Expansive Rustic House Exterior Ideas and Designs
Refine by:
Budget
Sort by:Popular Today
41 - 60 of 2,008 photos
Item 1 of 3
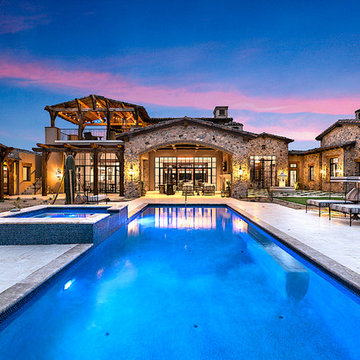
World Renowned Interior Design Firm Fratantoni Interior Designers created this beautiful Rustic Chateau! They design homes for families all over the world in any size and style. They also have in-house Architecture Firm Fratantoni Design and world class Luxury Home Building Firm Fratantoni Luxury Estates! Hire one or all three companies to design, build and or remodel your home!
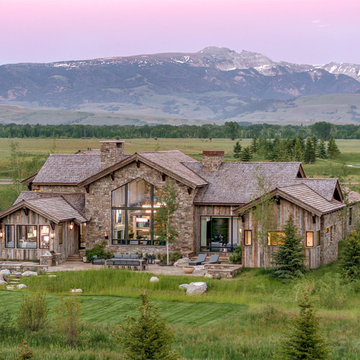
Sargent Schutt Photography
Expansive and beige rustic bungalow detached house in Other with a shingle roof, mixed cladding and a pitched roof.
Expansive and beige rustic bungalow detached house in Other with a shingle roof, mixed cladding and a pitched roof.
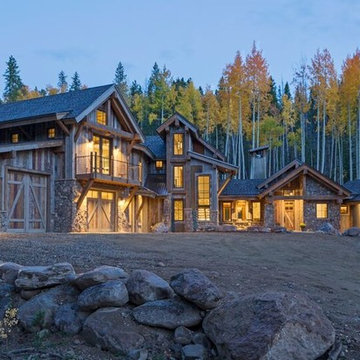
On a secluded 40 acres in Colorado with Ranch Creek winding through, this new home is a compilation of smaller dwelling areas stitched together by a central artery, evoking a sense of the actual river nearby.
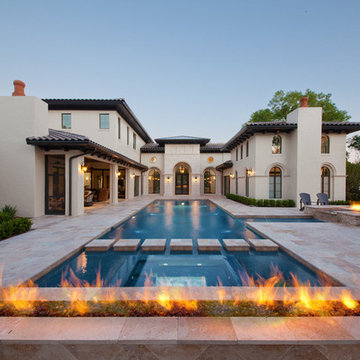
Inspiration for an expansive and white rustic two floor house exterior in Orlando.
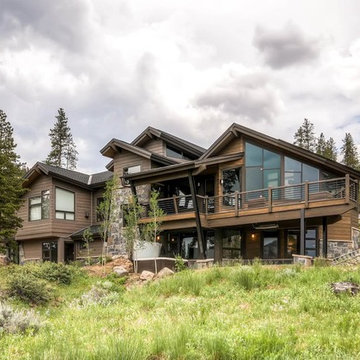
Expansive and brown rustic two floor detached house in Denver with wood cladding, a pitched roof and a shingle roof.
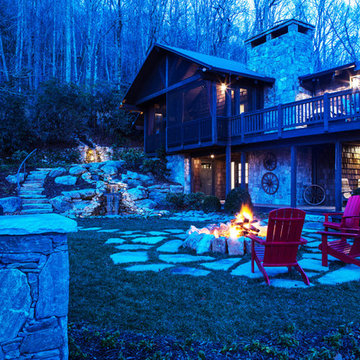
The recycling water feature cascades down the mountain via thirteen different falls. It goes under the driveway then re-emerges and waterfalls into small pond. The chairs and the fire pit create a wonderful space for fireside chats.
Scott Moore Photography
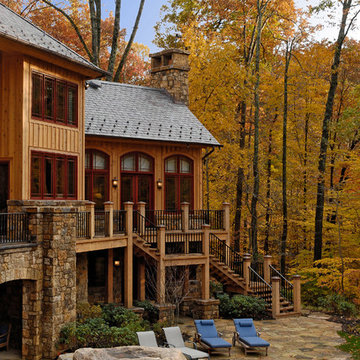
Bob Narod Photography
Inspiration for an expansive and brown rustic house exterior in DC Metro with three floors and mixed cladding.
Inspiration for an expansive and brown rustic house exterior in DC Metro with three floors and mixed cladding.
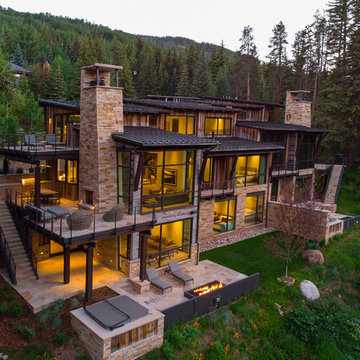
Ric Stovall
Inspiration for an expansive rustic semi-detached house in Denver with three floors, mixed cladding, a lean-to roof and a metal roof.
Inspiration for an expansive rustic semi-detached house in Denver with three floors, mixed cladding, a lean-to roof and a metal roof.
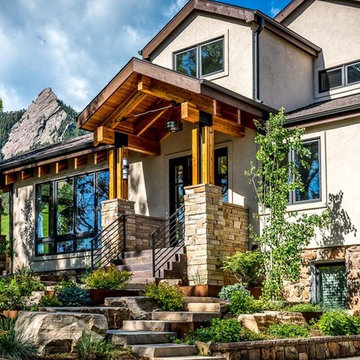
Photo of an expansive and beige rustic house exterior in Denver with three floors, mixed cladding and a pitched roof.
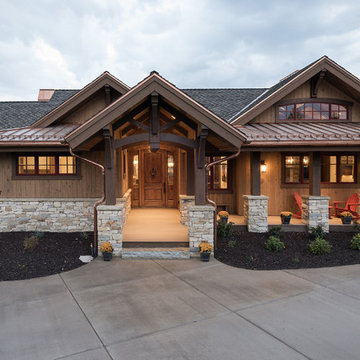
Beautiful home we built in Promontory, Park City, Utah and was featured in the 2016 Park City Showcase of Homes.
Park City Home Builder, Cameo Homes Inc. www.cameohomesinc.com
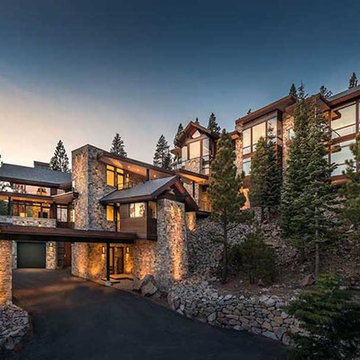
Inspiration for an expansive and multi-coloured rustic detached house in Sacramento with three floors, mixed cladding, a pitched roof and a shingle roof.

With 100 acres of forest this 12,000 square foot magnificent home is a dream come true and designed for entertaining. The use log and glass combine to make it warm and welcoming.

Back addition, after. Added indoor/outdoor living space with kitchen. Features beautiful steel beams and woodwork.
Design ideas for an expansive and brown rustic two floor detached house in Other with wood cladding, a pitched roof, a tiled roof, a brown roof and shiplap cladding.
Design ideas for an expansive and brown rustic two floor detached house in Other with wood cladding, a pitched roof, a tiled roof, a brown roof and shiplap cladding.
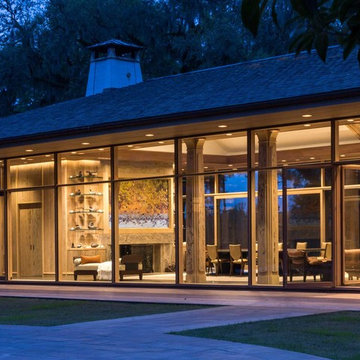
Photo: Durston Saylor
Photo of an expansive rustic two floor glass detached house in Atlanta with a hip roof and a tiled roof.
Photo of an expansive rustic two floor glass detached house in Atlanta with a hip roof and a tiled roof.
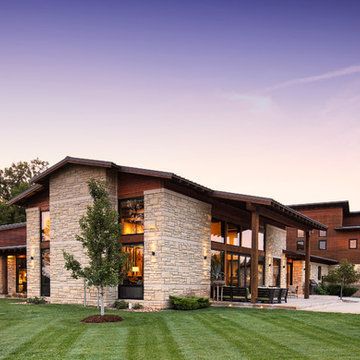
© Randy Tobias Photography. All rights reserved.
Design ideas for an expansive and beige rustic bungalow detached house in Wichita with stone cladding, a pitched roof and a metal roof.
Design ideas for an expansive and beige rustic bungalow detached house in Wichita with stone cladding, a pitched roof and a metal roof.
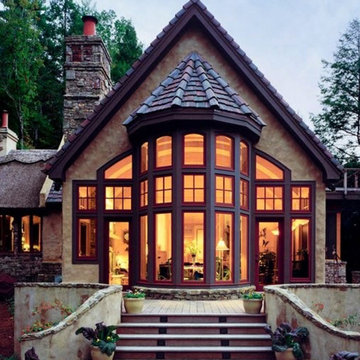
Photo of an expansive and beige rustic two floor render house exterior in Dallas with a pitched roof.
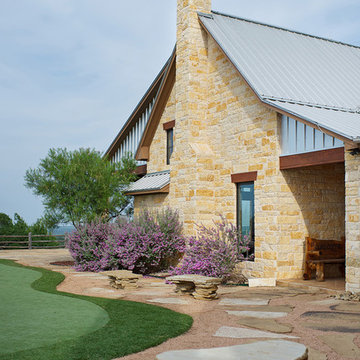
Sara Donaldson Photograph
Expansive and beige rustic two floor detached house in Dallas with stone cladding, a pitched roof and a metal roof.
Expansive and beige rustic two floor detached house in Dallas with stone cladding, a pitched roof and a metal roof.
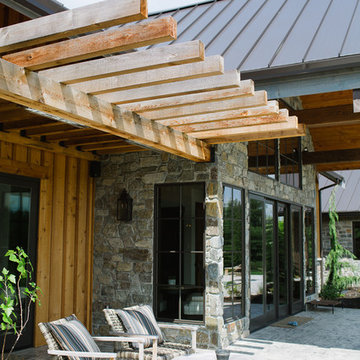
This home is nestled in the hills, with sweeping territorial views of Mount Rainier and a pond. Natural materials were used such as cedar wood, real rock, wood beams and forged iron. Roy, Washington
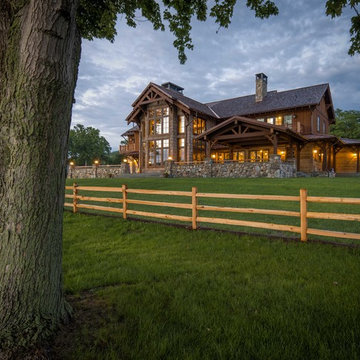
Carolina Timberworks
Design ideas for an expansive and brown rustic two floor detached house in New York with wood cladding, a pitched roof and a mixed material roof.
Design ideas for an expansive and brown rustic two floor detached house in New York with wood cladding, a pitched roof and a mixed material roof.
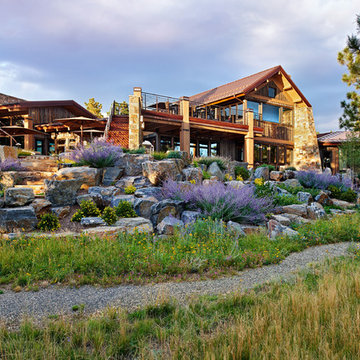
This is an example of an expansive and beige rustic two floor house exterior in Denver with stone cladding and a pitched roof.
Expansive Rustic House Exterior Ideas and Designs
3