Expansive Rustic House Exterior Ideas and Designs
Refine by:
Budget
Sort by:Popular Today
121 - 140 of 2,008 photos
Item 1 of 3
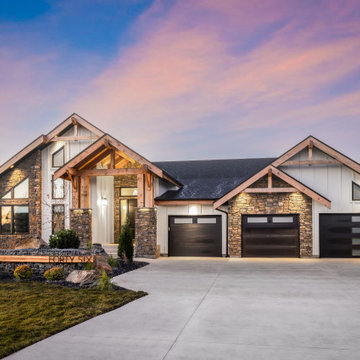
Nestled on the banks of the Assiniboine, this prairie lodge was built and designed to marry modern luxury with the rustic charm of a mountain chalet. With soaring tongue and groove ceilings, a massive rough cut stone fireplace, and exposed timber trusses this home is a gorgeous extension of nature. This family-oriented home was built with dedicated and unique spaces for everyone. Even the dog has its own room under the stairs! The master bedroom with its vaulted ceiling and rakehead windows takes full advantage of the river views and provides a unique feeling of sleeping in harmony with nature. Every aspect of this home has been customized to meet the requirements of the modern family.
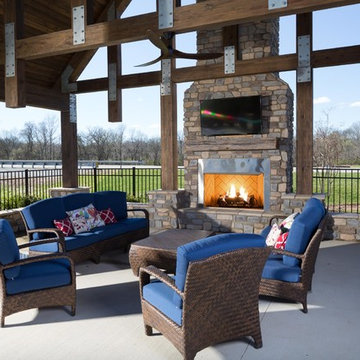
Exterior, Interior of Outdoor Space - Jackson Hills Amenities Center in Mt Juliet, TN
Photography by Marty Paoletta
Design ideas for an expansive and brown rustic bungalow house exterior in Nashville with wood cladding and a pitched roof.
Design ideas for an expansive and brown rustic bungalow house exterior in Nashville with wood cladding and a pitched roof.
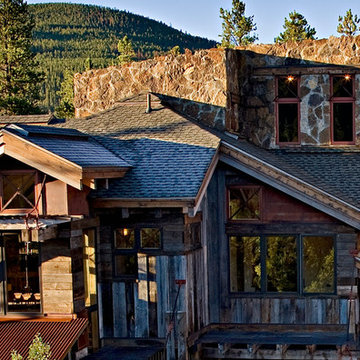
A unique Mining Themed Home Designed and Built by Trilogy Partners in Breckenridge Colorado on the Breckenridge Golf Course. This home was the grand prize winner of the 2008 Summit County Parade of Homes winning every major award. Also featured in Forbes Magazine. 5 Bedrooms 6 baths 5500 square feet with a three car garage. All exterior finishes are of reclaimed barn wood. Authentic timber frame structure. Interior by Trilogy Partners, additional interiors by Interiors by Design
Michael Rath, John Rath, Clay Schwarck Photography
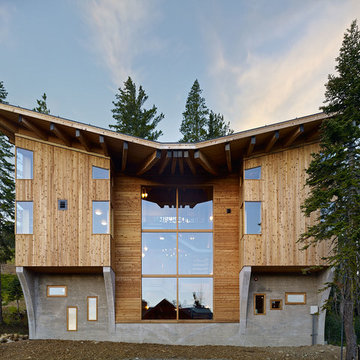
Expansive and brown rustic house exterior in San Francisco with three floors, wood cladding and a butterfly roof.

Welcome to the essential refined mountain rustic home: warm, homey, and sturdy. The house’s structure is genuine heavy timber framing, skillfully constructed with mortise and tenon joinery. Distressed beams and posts have been reclaimed from old American barns to enjoy a second life as they define varied, inviting spaces. Traditional carpentry is at its best in the great room’s exquisitely crafted wood trusses. Rugged Lodge is a retreat that’s hard to return from.
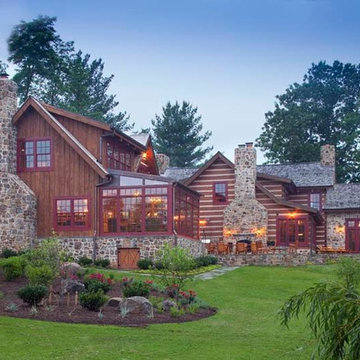
This large, custom home brings the beauty of hand-hewn, chinked logs, stone, glass and other natural materials together to create a showplace.
Inspiration for an expansive and brown rustic two floor house exterior in Other with mixed cladding.
Inspiration for an expansive and brown rustic two floor house exterior in Other with mixed cladding.

This elegant expression of a modern Colorado style home combines a rustic regional exterior with a refined contemporary interior. The client's private art collection is embraced by a combination of modern steel trusses, stonework and traditional timber beams. Generous expanses of glass allow for view corridors of the mountains to the west, open space wetlands towards the south and the adjacent horse pasture on the east.
Builder: Cadre General Contractors
http://www.cadregc.com
Photograph: Ron Ruscio Photography
http://ronrusciophotography.com/

Designed by MossCreek, this beautiful timber frame home includes signature MossCreek style elements such as natural materials, expression of structure, elegant rustic design, and perfect use of space in relation to build site. Photo by Mark Smith
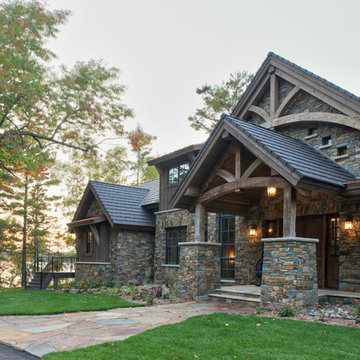
Scott Amundson
Inspiration for an expansive and brown rustic detached house in Minneapolis with three floors, mixed cladding, a pitched roof and a mixed material roof.
Inspiration for an expansive and brown rustic detached house in Minneapolis with three floors, mixed cladding, a pitched roof and a mixed material roof.
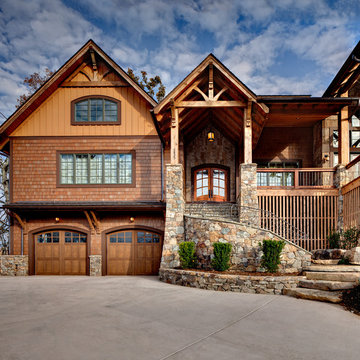
This is an example of a brown and expansive rustic two floor house exterior in Other with wood cladding and a pitched roof.
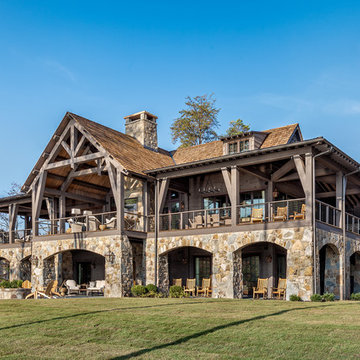
This transitional timber frame home features a wrap-around porch designed to take advantage of its lakeside setting and mountain views. Natural stone, including river rock, granite and Tennessee field stone, is combined with wavy edge siding and a cedar shingle roof to marry the exterior of the home with it surroundings. Casually elegant interiors flow into generous outdoor living spaces that highlight natural materials and create a connection between the indoors and outdoors.
Photography Credit: Rebecca Lehde, Inspiro 8 Studios
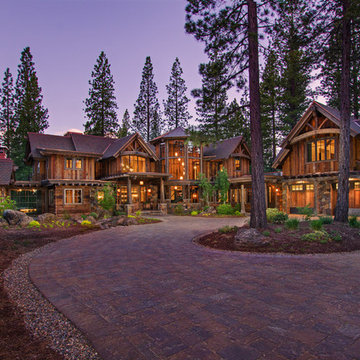
Sinead Hastings
This is an example of an expansive rustic two floor house exterior in Sacramento with wood cladding.
This is an example of an expansive rustic two floor house exterior in Sacramento with wood cladding.
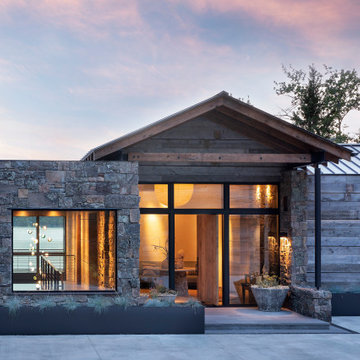
Mountain Modern Lakefront Home Entry
This is an example of an expansive and gey rustic two floor detached house in Other with mixed cladding and a mixed material roof.
This is an example of an expansive and gey rustic two floor detached house in Other with mixed cladding and a mixed material roof.
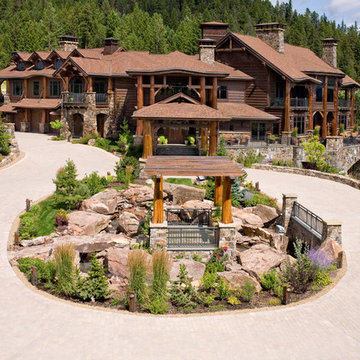
© Gravity Shots
Expansive and brown rustic house exterior in Jackson with three floors, wood cladding and a pitched roof.
Expansive and brown rustic house exterior in Jackson with three floors, wood cladding and a pitched roof.
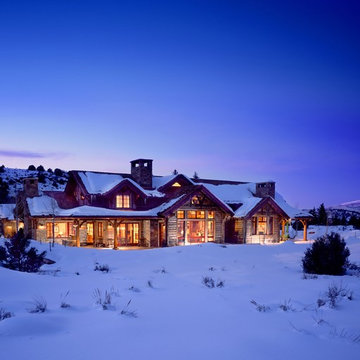
Welcome to the essential refined mountain rustic home: warm, homey, and sturdy. The house’s structure is genuine heavy timber framing, skillfully constructed with mortise and tenon joinery. Distressed beams and posts have been reclaimed from old American barns to enjoy a second life as they define varied, inviting spaces. Traditional carpentry is at its best in the great room’s exquisitely crafted wood trusses. Rugged Lodge is a retreat that’s hard to return from.
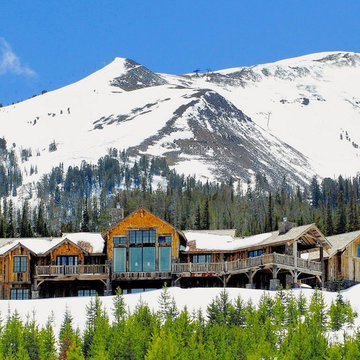
Mountain Ski Retreat
Inspiration for an expansive rustic two floor house exterior in Other with wood cladding.
Inspiration for an expansive rustic two floor house exterior in Other with wood cladding.
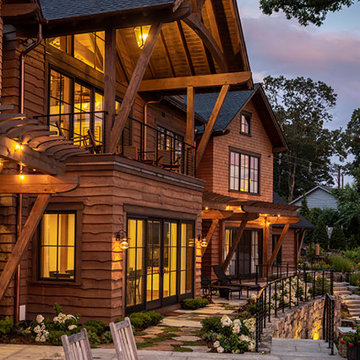
This is an example of an expansive and brown rustic detached house in New York with three floors, wood cladding, a pitched roof, a mixed material roof, a black roof and shingles.
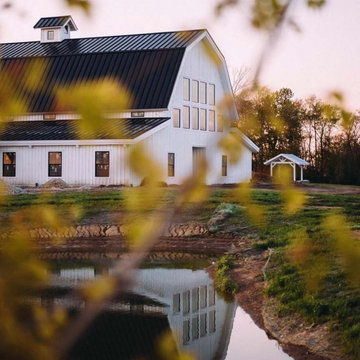
Exterior gambrel post and beam event center with two lean-tos
Inspiration for an expansive and white rustic two floor house exterior with wood cladding, a mansard roof, a metal roof, a black roof and board and batten cladding.
Inspiration for an expansive and white rustic two floor house exterior with wood cladding, a mansard roof, a metal roof, a black roof and board and batten cladding.
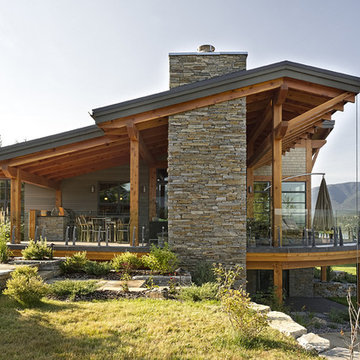
Contemporary Lakeside Residence
Photos: Crocodile Creative
Contractor: Quiniscoe Homes
Design ideas for an expansive and gey rustic two floor detached house in Vancouver with mixed cladding, a lean-to roof and a metal roof.
Design ideas for an expansive and gey rustic two floor detached house in Vancouver with mixed cladding, a lean-to roof and a metal roof.
Expansive Rustic House Exterior Ideas and Designs
7
