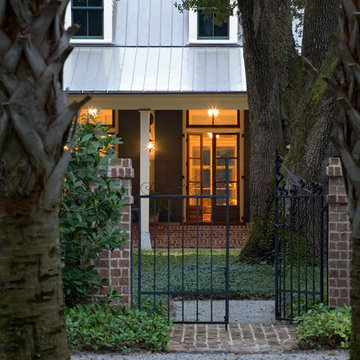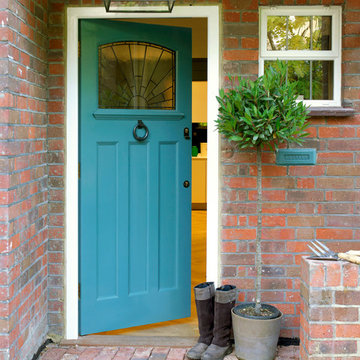Front Door Ideas and Designs
Refine by:
Budget
Sort by:Popular Today
141 - 160 of 38,328 photos

Photo by Ed Golich
Medium sized traditional front door in San Diego with a single front door and a blue front door.
Medium sized traditional front door in San Diego with a single front door and a blue front door.
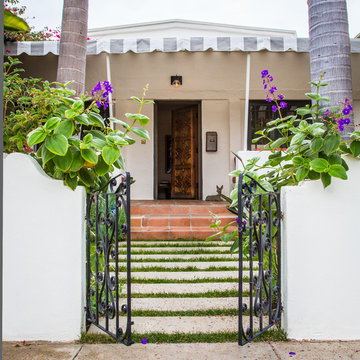
Design ideas for a mediterranean front door in Los Angeles with a single front door and a dark wood front door.
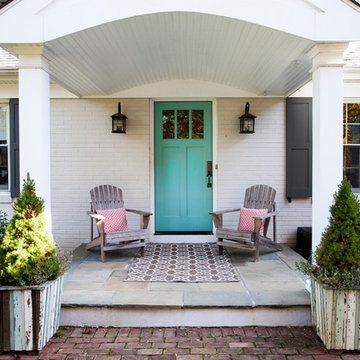
a stylish portico gives this Berwyn, PA home a great new look!
Alicia's Art, LLC
RUDLOFF Custom Builders, is a residential construction company that connects with clients early in the design phase to ensure every detail of your project is captured just as you imagined. RUDLOFF Custom Builders will create the project of your dreams that is executed by on-site project managers and skilled craftsman, while creating lifetime client relationships that are build on trust and integrity.
We are a full service, certified remodeling company that covers all of the Philadelphia suburban area including West Chester, Gladwynne, Malvern, Wayne, Haverford and more.
As a 6 time Best of Houzz winner, we look forward to working with you n your next project.
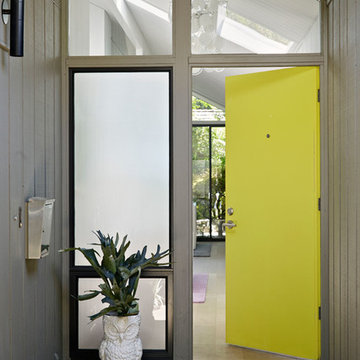
Photo © Bruce Damonte
Photo of a midcentury front door in San Francisco with a single front door and a yellow front door.
Photo of a midcentury front door in San Francisco with a single front door and a yellow front door.
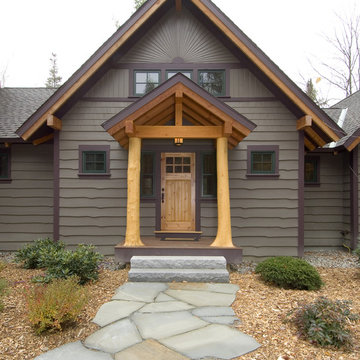
This unique Old Hampshire Designs timber frame home has a rustic look with rough-cut beams and tongue and groove ceilings, and is finished with hard wood floors through out. The centerpiece fireplace is of all locally quarried granite, built by local master craftsmen. This Lake Sunapee area home features a drop down bed set on a breezeway perfect for those cool summer nights.
Built by Old Hampshire Designs in the Lake Sunapee/Hanover NH area
Timber Frame by Timberpeg
Photography by William N. Fish

Design ideas for a medium sized retro front door in Seattle with a pivot front door, a light wood front door, grey walls, concrete flooring and grey floors.
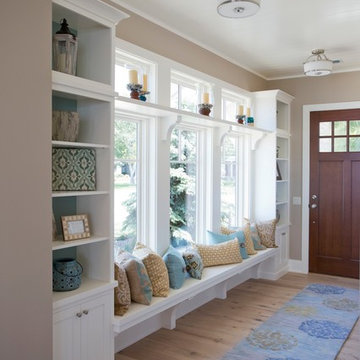
This four-story cottage bungalow is designed to perch on a steep shoreline, allowing homeowners to get the most out of their space. The main level of the home accommodates gatherings with easy flow between the living room, dining area, kitchen, and outdoor deck. The midlevel offers a lounge, bedroom suite, and the master bedroom, complete with access to a private deck. The family room, kitchenette, and beach bath on the lower level open to an expansive backyard patio and pool area. At the top of the nest is the loft area, which provides a bunk room and extra guest bedroom suite.
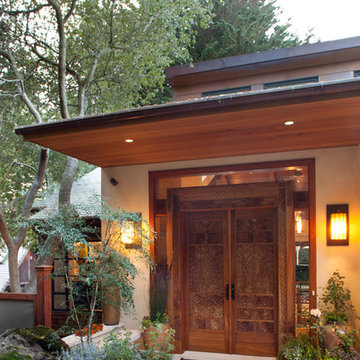
Gustave Carlson Design
Large traditional front door in San Francisco with a double front door, a dark wood front door and brown floors.
Large traditional front door in San Francisco with a double front door, a dark wood front door and brown floors.
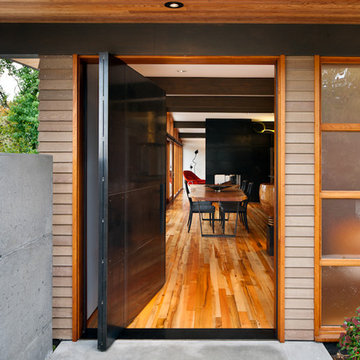
Lara Swimmer
Inspiration for a midcentury front door in Seattle with a pivot front door and a black front door.
Inspiration for a midcentury front door in Seattle with a pivot front door and a black front door.
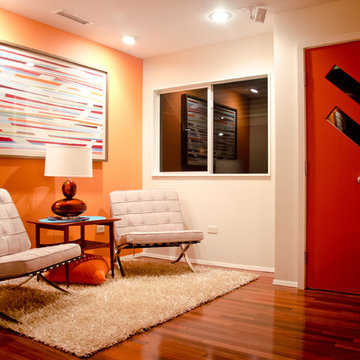
David Trotter - 8TRACKstudios - www.8trackstudios.com
Photo of a midcentury front door in Los Angeles with a single front door, a red front door and feature lighting.
Photo of a midcentury front door in Los Angeles with a single front door, a red front door and feature lighting.
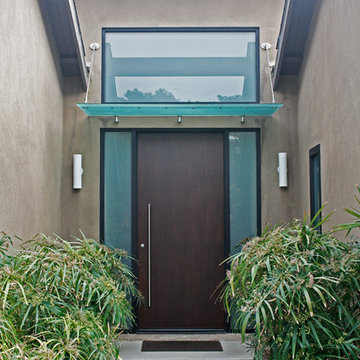
This is an example of a contemporary front door in San Diego with a single front door and a dark wood front door.
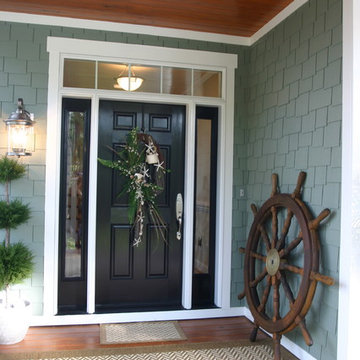
This is an example of a classic front door in Raleigh with a single front door and a black front door.
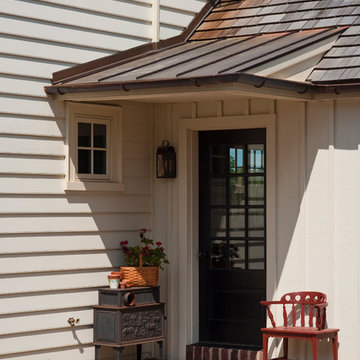
Photo by Angle Eye Photography.
Design ideas for a classic front door in Philadelphia with a single front door.
Design ideas for a classic front door in Philadelphia with a single front door.
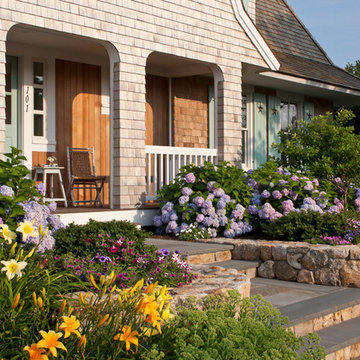
Brian Vanden Brink
Design ideas for a large traditional front door in Boston with a single front door and a green front door.
Design ideas for a large traditional front door in Boston with a single front door and a green front door.
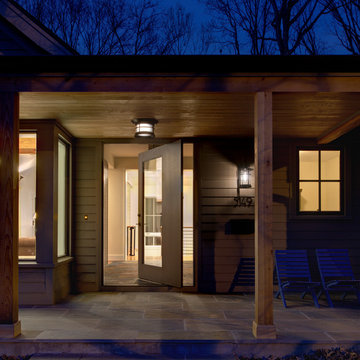
The renovation of the Woodland Residence centered around two basic ideas. The first was to open the house to light and views of the surrounding woods. The second, due to a limited budget, was to minimize the amount of new footprint while retaining as much of the existing structure as possible.
The existing house was in dire need of updating. It was a warren of small rooms with long hallways connecting them. This resulted in dark spaces that had little relationship to the exterior. Most of the non bearing walls were demolished in order to allow for a more open concept while dividing the house into clearly defined private and public areas. The new plan is organized around a soaring new cathedral space that cuts through the center of the house, containing the living and family room spaces. A new screened porch extends the family room through a large folding door - completely blurring the line between inside and outside. The other public functions (dining and kitchen) are located adjacently. A massive, off center pivoting door opens to a dramatic entry with views through a new open staircase to the trees beyond. The new floor plan allows for views to the exterior from virtually any position in the house, which reinforces the connection to the outside.
The open concept was continued into the kitchen where the decision was made to eliminate all wall cabinets. This allows for oversized windows, unusual in most kitchens, to wrap the corner dissolving the sense of containment. A large, double-loaded island, capped with a single slab of stone, provides the required storage. A bar and beverage center back up to the family room, allowing for graceful gathering around the kitchen. Windows fill as much wall space as possible; the effect is a comfortable, completely light-filled room that feels like it is nestled among the trees. It has proven to be the center of family activity and the heart of the residence.
Hoachlander Davis Photography
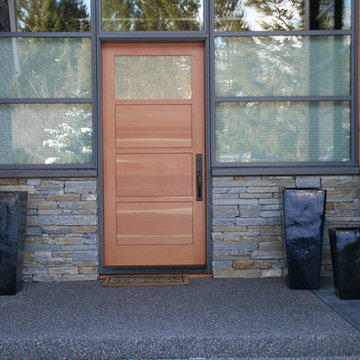
Four panel door in VG Douglas Fir. with one light. Hardware by Emtek.
Contemporary front door in Calgary with a single front door and a medium wood front door.
Contemporary front door in Calgary with a single front door and a medium wood front door.
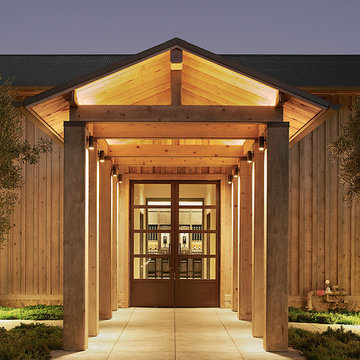
Schmitt & Company General Contractors/Fabrication Napa
Kenzo Estate Winery Tasting Room
Photos by Adrian Gregorutti
Contemporary front door in San Francisco with a double front door and a glass front door.
Contemporary front door in San Francisco with a double front door and a glass front door.
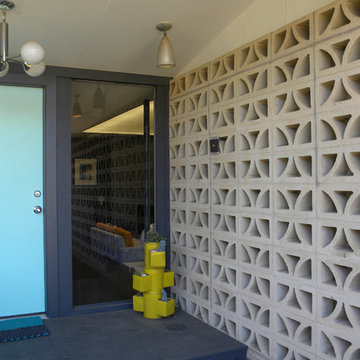
Photo: Sarah Greenman © 2013 Houzz
Inspiration for a retro front door in Dallas with a single front door and a blue front door.
Inspiration for a retro front door in Dallas with a single front door and a blue front door.
Front Door Ideas and Designs
8
