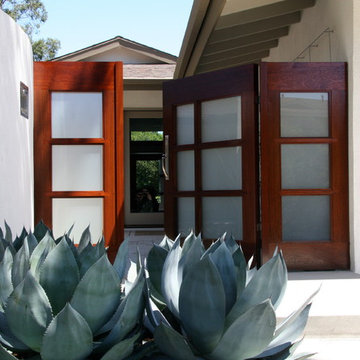Front Door Ideas and Designs
Refine by:
Budget
Sort by:Popular Today
161 - 180 of 38,329 photos
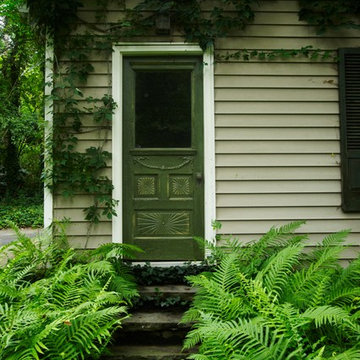
Traditional front door in Birmingham with a single front door and a green front door.

A classic traditional porch with tuscan columns and barrel vaulted interior roof with great attention paid to the exterior trim work.
This is an example of a medium sized traditional front door in Other with white walls, a single front door and a black front door.
This is an example of a medium sized traditional front door in Other with white walls, a single front door and a black front door.
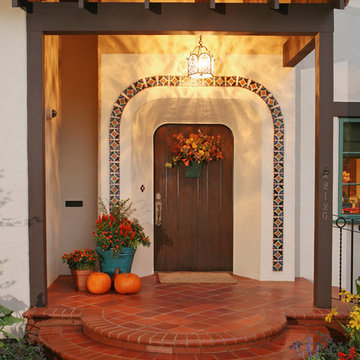
This restoration and addition had the aim of preserving the original Spanish Revival style, which meant plenty of colorful tile work, and traditional custom elements. Here's a look at the completely restored and rebuilt front entry.

Light filled foyer with 1"x6" pine tongue and groove planking, antique table and parsons chair.
Photo by Scott Smith Photographic
Medium sized coastal front door in Jacksonville with a glass front door, beige walls, ceramic flooring, a single front door and beige floors.
Medium sized coastal front door in Jacksonville with a glass front door, beige walls, ceramic flooring, a single front door and beige floors.

Covered back door, bluestone porch, french side lights, french door, bead board ceiling. Photography by Pete Weigley
Traditional front door in New York with grey walls, slate flooring, a single front door, a black front door and grey floors.
Traditional front door in New York with grey walls, slate flooring, a single front door, a black front door and grey floors.
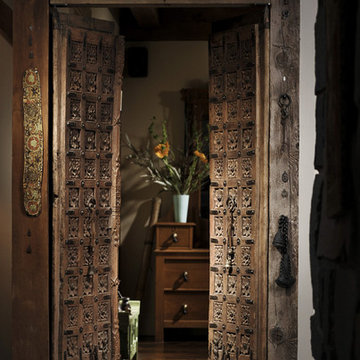
The rich ingenuity of rustic materials, warm colors and varying texture lend to an inviting ambiance.
Inspiration for a world-inspired front door in Chicago with a double front door and a brown front door.
Inspiration for a world-inspired front door in Chicago with a double front door and a brown front door.
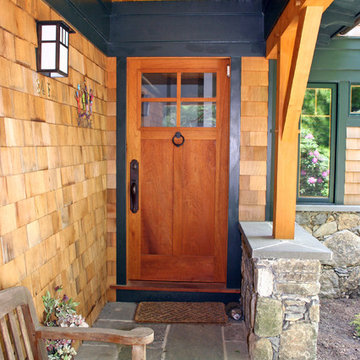
Inspiration for a classic front door in Providence with a single front door and a medium wood front door.
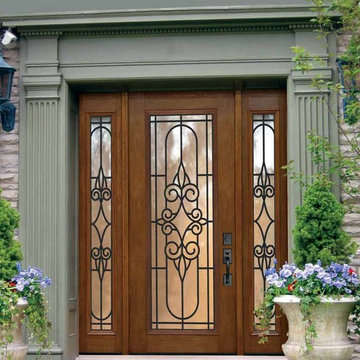
Full Lite Salento Cherry Fiberglass Door , Size: 2' 8" x 6' 8", sku# MCT092WSA
SKU DFFSAG1-2-MCT092WSA-1-2-3612
Weight No
Brand GC
Condition New
Shipping Size (w)"x (l)"x (h)" 25" (w)x 108" (l)x 52" (h)
Additional Door Options No
Collection Decorative GBG
Door Configuration Door with Two Sidelites
Material Fiberglass
Associated Door SKU MCT092WSA
Prehung SKU DFFSAG1-2
Door Style Full Lite
Thickness 1 3/4"
Door Width (foot-Inches) No
Door Height (6'-8") 80"
Sidelite Width (foot-Inches) No
Door Size 2' 8" x 6' 8"
Rough Opening No
Product Type Exterior Door
Door Model Salento
Door Options No
Certificates No
Home Style No
Lite Style Full Lite
Glass Texture No
Door Glass Features Tempered glass
Door Glass Type Double Glazed
Privacy Rating No
Panel Options No
Panel Style No
Glass Caming No
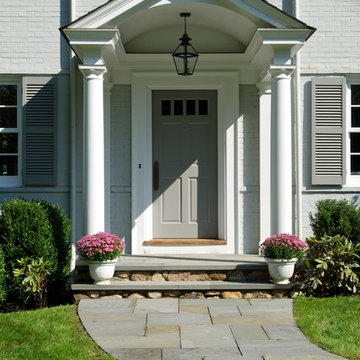
Photos by Nancy Elizabeth Hill
Inspiration for a traditional front door in New York with a single front door, a grey front door and feature lighting.
Inspiration for a traditional front door in New York with a single front door, a grey front door and feature lighting.
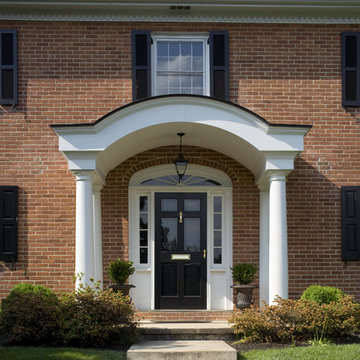
New custom exterior arch portico front entrance. Photo by: Thom Thompson Photography
Inspiration for a classic entrance in Philadelphia with a single front door and a black front door.
Inspiration for a classic entrance in Philadelphia with a single front door and a black front door.

Architect: Richard Warner
General Contractor: Allen Construction
Photo Credit: Jim Bartsch
Award Winner: Master Design Awards, Best of Show
Inspiration for a medium sized contemporary front door in Santa Barbara with white walls, light hardwood flooring, a pivot front door and a medium wood front door.
Inspiration for a medium sized contemporary front door in Santa Barbara with white walls, light hardwood flooring, a pivot front door and a medium wood front door.

This is an example of a medium sized contemporary front door in Sacramento with a grey front door, grey walls, concrete flooring, a single front door and grey floors.
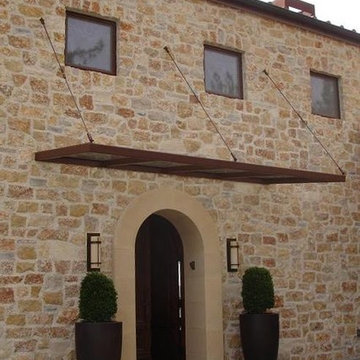
Front Entry Canopy
Corralitos, Watsonville, CA
Louie Leu Architect, Inc. collaborated in the role of Executive Architect on a custom home in Corralitas, CA, designed by Italian Architect, Aldo Andreoli.
Located just south of Santa Cruz, California, the site offers a great view of the Monterey Bay. Inspired by the traditional 'Casali' of Tuscany, the house is designed to incorporate separate elements connected to each other, in order to create the feeling of a village. The house incorporates sustainable and energy efficient criteria, such as 'passive-solar' orientation and high thermal and acoustic insulation. The interior will include natural finishes like clay plaster, natural stone and organic paint. The design includes solar panels, radiant heating and an overall healthy green approach
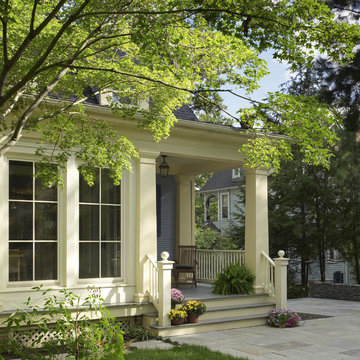
The addition that was added on to this historic home in Silver Spring has the perfect blending on tradition and new elements to make the home pop.
Photo by Hoachlander Davis Photography
Architect Jeff Broadhurst
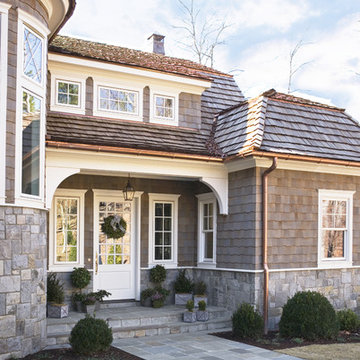
With its cedar shake roof and siding, complemented by Swannanoa stone, this lakeside home conveys the Nantucket style beautifully. The overall home design promises views to be enjoyed inside as well as out with a lovely screened porch with a Chippendale railing.
Throughout the home are unique and striking features. Antique doors frame the opening into the living room from the entry. The living room is anchored by an antique mirror integrated into the overmantle of the fireplace.
The kitchen is designed for functionality with a 48” Subzero refrigerator and Wolf range. Add in the marble countertops and industrial pendants over the large island and you have a stunning area. Antique lighting and a 19th century armoire are paired with painted paneling to give an edge to the much-loved Nantucket style in the master. Marble tile and heated floors give way to an amazing stainless steel freestanding tub in the master bath.
Rachael Boling Photography
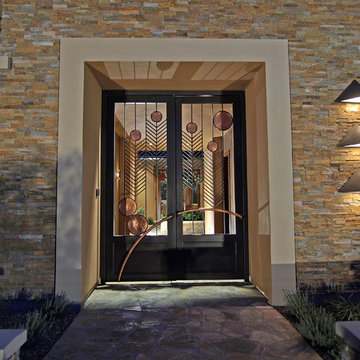
A custom designed Gate, made of Copper, Iron and Stainless Steal. 3 copper geometric sconces to creating a sense of balance with the window that is on the left side.
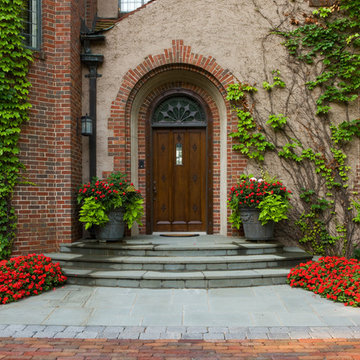
The entire grounds of this Lake Minnetonka home was renovated as part of a major home remodel.
The orientation of the entrance was improved to better align automobile traffic. The new permeable driveway is built of recycled clay bricks placed on gravel. The remainder of the front yard is organized by soft lawn spaces and large Birch trees. The entrance to the home is accentuated by masses of annual flowers that frame the bluestone steps.
On the lake side of the home a secluded, private patio offers refuge from the more publicly viewed backyard.
This project earned Windsor Companies a Grand Honor award and Judge's Choice by the Minnesota Nursery and Landscape Association.
Photos by Paul Crosby.
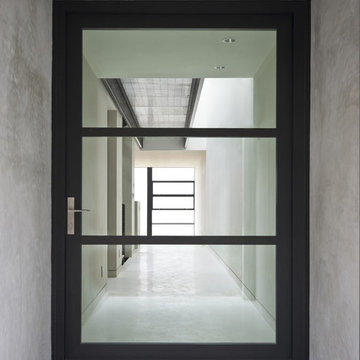
Photos Courtesy of Sharon Risedorph and Arrowood Photography
This is an example of a modern front door in San Francisco with a glass front door.
This is an example of a modern front door in San Francisco with a glass front door.
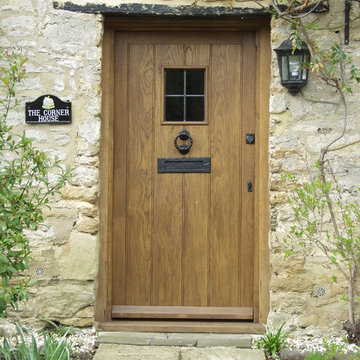
Farmhouse front door in Other with a single front door and a medium wood front door.
Front Door Ideas and Designs
9
