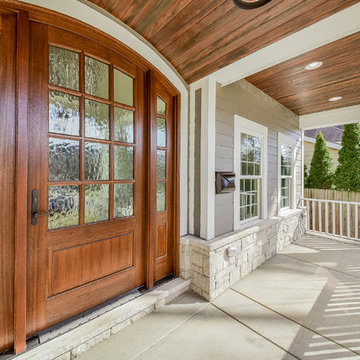Front Door Ideas and Designs
Refine by:
Budget
Sort by:Popular Today
81 - 100 of 38,329 photos

This is an example of a medium sized beach style front door in Orange County with a stable front door, an orange front door, white walls, concrete flooring and grey floors.
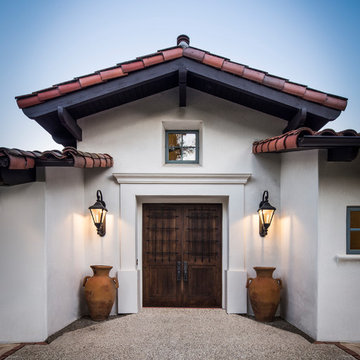
Allen Construction - Contractor,
Shannon Scott Design-Interior Designer,
Jason Rick Photography - Photographer
Design ideas for a large mediterranean front door in Santa Barbara with white walls, a double front door and a dark wood front door.
Design ideas for a large mediterranean front door in Santa Barbara with white walls, a double front door and a dark wood front door.

Joshua Caldwell
Expansive contemporary front door in Salt Lake City with white walls, light hardwood flooring, a single front door, a light wood front door and beige floors.
Expansive contemporary front door in Salt Lake City with white walls, light hardwood flooring, a single front door, a light wood front door and beige floors.

Photo by John Merkl
Photo of a medium sized mediterranean front door in San Francisco with white walls, medium hardwood flooring, a single front door, an orange front door and brown floors.
Photo of a medium sized mediterranean front door in San Francisco with white walls, medium hardwood flooring, a single front door, an orange front door and brown floors.
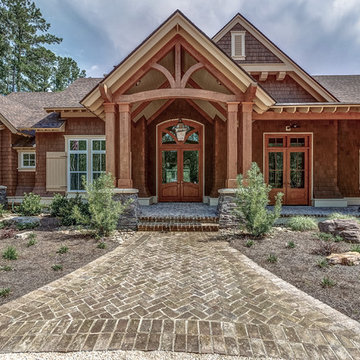
Photo of a rustic entrance in Atlanta with a double front door and a glass front door.
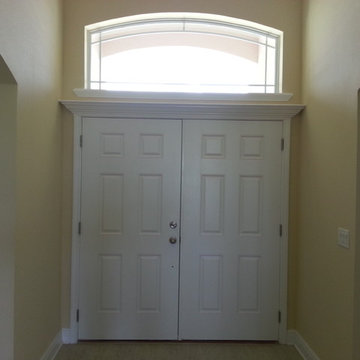
Photo of a small classic front door in Tampa with beige walls, a double front door, a white front door and beige floors.

The yellow front door provides a welcoming touch to the covered porch.
Large country front door in Portland with white walls, medium hardwood flooring, a single front door, a yellow front door and brown floors.
Large country front door in Portland with white walls, medium hardwood flooring, a single front door, a yellow front door and brown floors.
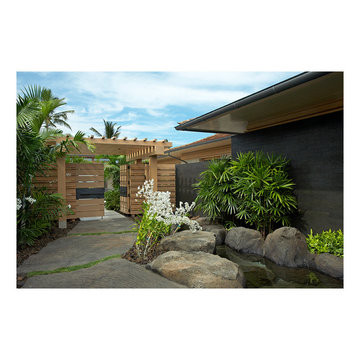
This is an example of a large world-inspired front door in Seattle with a double front door and a light wood front door.

Marcell Puzsar, Bright Room Photography
Inspiration for a medium sized farmhouse front door in San Francisco with a single front door, a dark wood front door, beige floors and medium hardwood flooring.
Inspiration for a medium sized farmhouse front door in San Francisco with a single front door, a dark wood front door, beige floors and medium hardwood flooring.

Photo of a large rural front door in Other with grey walls, concrete flooring, a single front door, a dark wood front door and grey floors.
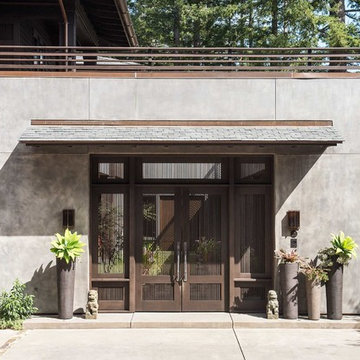
Wakely
Inspiration for a contemporary front door in San Francisco with grey walls, concrete flooring, a double front door, a brown front door and grey floors.
Inspiration for a contemporary front door in San Francisco with grey walls, concrete flooring, a double front door, a brown front door and grey floors.
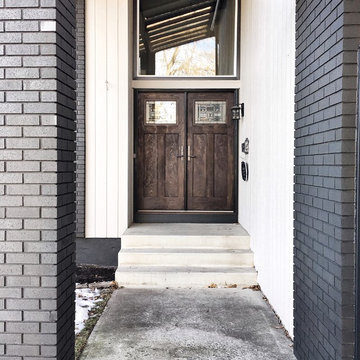
Design ideas for a medium sized country front door in Calgary with concrete flooring, a double front door, a dark wood front door and grey floors.
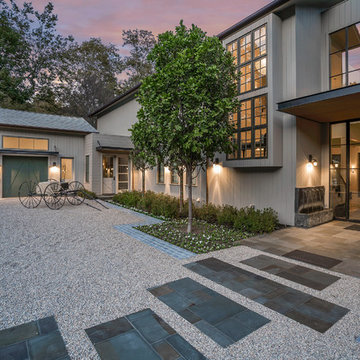
Blake Worthington, Rebecca Duke
Expansive country front door in Los Angeles with white walls, light hardwood flooring, a double front door and a metal front door.
Expansive country front door in Los Angeles with white walls, light hardwood flooring, a double front door and a metal front door.
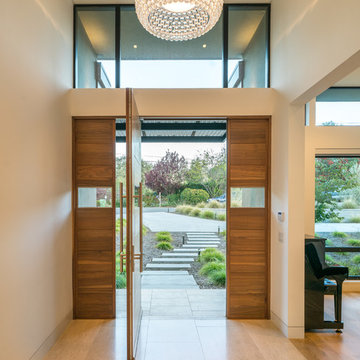
This contemporary residence was completed in 2017. A prominent feature of the home is the large great room with retractable doors that extend the indoor spaces to the outdoors.
Photo Credit: Jason Liske
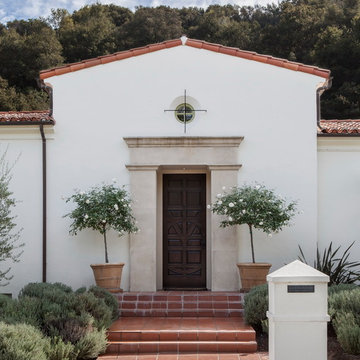
Placed on a large site with the Santa Monica Mountains Conservancy at the rear boundary, this one story residence presents a modest, composed public façade to the street while opening to the rear yard with two wings surrounding a large loggia or “outdoor living room.” With its thick walls, overhangs, and ample cross ventilation, the project demonstrates the simple idea that a building should respond carefully to its environment.
Laura Hull Photography
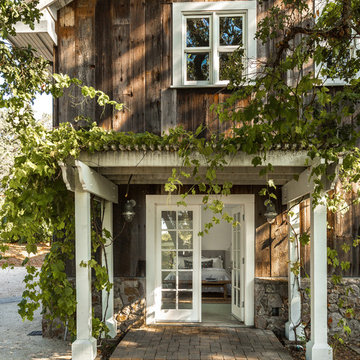
This is an example of a rural front door in San Francisco with a double front door and a glass front door.
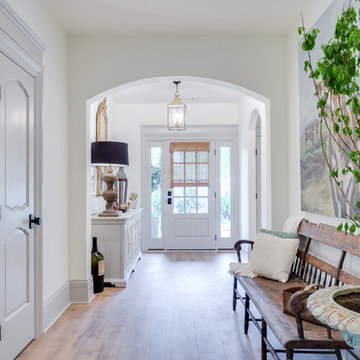
French Country style Interior from Episode 6 of Fox Home Free (2016). Photo courtesy of Fox Home Free.
Inspiration for a large front door in Atlanta with white walls, light hardwood flooring, a single front door, a white front door and brown floors.
Inspiration for a large front door in Atlanta with white walls, light hardwood flooring, a single front door, a white front door and brown floors.
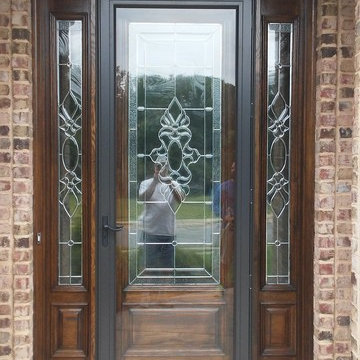
UV severely damaged the finish on this oak entry system. My client wanted to restore the finish and install a eight foot storm/screen door. The entry system was stripped and stained with an architectural dye and sealed with a marine quality spar varnish. We had to custom order a 8' storm door and fabricate a jamb system and threshold to accommodate the storm door.

Designed to embrace an extensive and unique art collection including sculpture, paintings, tapestry, and cultural antiquities, this modernist home located in north Scottsdale’s Estancia is the quintessential gallery home for the spectacular collection within. The primary roof form, “the wing” as the owner enjoys referring to it, opens the home vertically to a view of adjacent Pinnacle peak and changes the aperture to horizontal for the opposing view to the golf course. Deep overhangs and fenestration recesses give the home protection from the elements and provide supporting shade and shadow for what proves to be a desert sculpture. The restrained palette allows the architecture to express itself while permitting each object in the home to make its own place. The home, while certainly modern, expresses both elegance and warmth in its material selections including canterra stone, chopped sandstone, copper, and stucco.
Project Details | Lot 245 Estancia, Scottsdale AZ
Architect: C.P. Drewett, Drewett Works, Scottsdale, AZ
Interiors: Luis Ortega, Luis Ortega Interiors, Hollywood, CA
Publications: luxe. interiors + design. November 2011.
Featured on the world wide web: luxe.daily
Photos by Grey Crawford
Front Door Ideas and Designs
5
