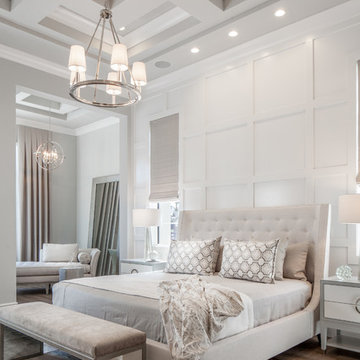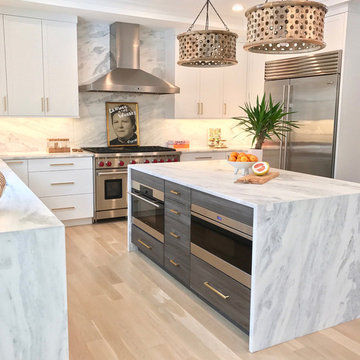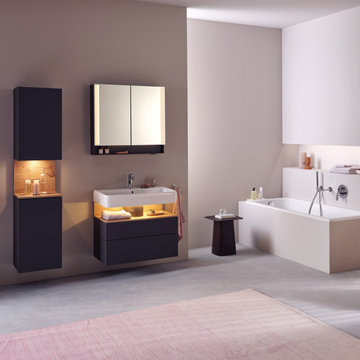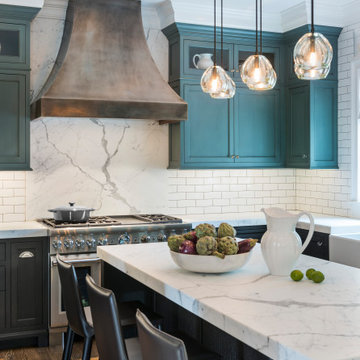28,699,375 Home Design Ideas, Pictures and Inspiration

A great storage solution is a deep peg drawer. Perfect for keeping all of you plates and bowl stacked neatly. The pegs are movable so you can customize it to fit any size you need.

Clean and fresh white contemporary transitional kitchen dining area stands the test of time. The space features marble backsplash, solid surface white kitchen countertop, white painted shaker style cabinets, custom-made dining chairs with contrast color welt and adjustable solid maple wood table. Blue/gray furniture and trims keep the classic white space in balance.
Find the right local pro for your project

Design ideas for a medium sized traditional ensuite bathroom in Sacramento with shaker cabinets, white cabinets, a freestanding bath, white tiles, marble tiles, grey walls, marble flooring, a submerged sink, marble worktops, white floors, a hinged door and white worktops.

Photo by Emily Kennedy Photo
Inspiration for a small rural cloakroom in Chicago with open cabinets, dark wood cabinets, a two-piece toilet, white walls, light hardwood flooring, a vessel sink, wooden worktops, beige floors and brown worktops.
Inspiration for a small rural cloakroom in Chicago with open cabinets, dark wood cabinets, a two-piece toilet, white walls, light hardwood flooring, a vessel sink, wooden worktops, beige floors and brown worktops.

Roehner Ryan
Large farmhouse open plan kitchen in Phoenix with a belfast sink, white cabinets, engineered stone countertops, grey splashback, marble splashback, integrated appliances, light hardwood flooring, an island, beige floors, grey worktops and shaker cabinets.
Large farmhouse open plan kitchen in Phoenix with a belfast sink, white cabinets, engineered stone countertops, grey splashback, marble splashback, integrated appliances, light hardwood flooring, an island, beige floors, grey worktops and shaker cabinets.

Cabinets: Clear Alder- Ebony- Shaker Door
Countertop: Caesarstone Cloudburst Concrete 4011- Honed
Floor: All over tile- AMT Treverk White- all 3 sizes- Staggered
Shower Field/Tub backsplash: TTS Organic Rug Ice 6x24
Grout: Custom Rolling Fog 544
Tub rug/ Shower floor: Dal Tile Steel CG-HF-20150812
Grout: Mapei Cobblestone 103
Photographer: Steve Chenn
Reload the page to not see this specific ad anymore

Design ideas for a scandinavian open plan kitchen in Moscow with flat-panel cabinets, white cabinets and no island.

Photo of a medium sized traditional back patio in St Louis with a roof extension and stamped concrete.

High Ceilings and Tall Cabinetry. Water fall Counters in Marble.
Design ideas for a large traditional galley kitchen/diner in Houston with shaker cabinets, white cabinets, marble worktops, an island, a submerged sink, grey splashback, marble splashback, stainless steel appliances, medium hardwood flooring, brown floors and grey worktops.
Design ideas for a large traditional galley kitchen/diner in Houston with shaker cabinets, white cabinets, marble worktops, an island, a submerged sink, grey splashback, marble splashback, stainless steel appliances, medium hardwood flooring, brown floors and grey worktops.

Surrounded by canyon views and nestled in the heart of Orange County, this 9,000 square foot home encompasses all that is “chic”. Clean lines, interesting textures, pops of color, and an emphasis on art were all key in achieving this contemporary but comfortable sophistication.
Photography by Chad Mellon

Madeline Harper Photography
Photo of a large farmhouse ensuite bathroom in Austin with shaker cabinets, white cabinets, a freestanding bath, a corner shower, white walls, porcelain flooring, a built-in sink, engineered stone worktops, grey floors, a hinged door and white worktops.
Photo of a large farmhouse ensuite bathroom in Austin with shaker cabinets, white cabinets, a freestanding bath, a corner shower, white walls, porcelain flooring, a built-in sink, engineered stone worktops, grey floors, a hinged door and white worktops.

This is an example of a rustic open plan kitchen in Other with a submerged sink, brown cabinets, window splashback, stainless steel appliances, multiple islands, grey worktops, light hardwood flooring and recessed-panel cabinets.
Reload the page to not see this specific ad anymore

Rick Bethem Photography
Design ideas for a classic grey and cream bedroom in Miami with white walls, medium hardwood flooring, brown floors and feature lighting.
Design ideas for a classic grey and cream bedroom in Miami with white walls, medium hardwood flooring, brown floors and feature lighting.

This is an example of a large modern back patio in Miami with an outdoor kitchen, tiled flooring and a roof extension.

Inspiration for an expansive modern open plan living room in Tampa with white walls, medium hardwood flooring, a wooden fireplace surround, a wall mounted tv, brown floors and a ribbon fireplace.
28,699,375 Home Design Ideas, Pictures and Inspiration
Reload the page to not see this specific ad anymore

Muse Photography
Large contemporary galley kitchen in Newcastle - Maitland with engineered stone countertops, stone slab splashback, concrete flooring, an island, a submerged sink, glass-front cabinets, white cabinets, white splashback, stainless steel appliances, grey floors and white worktops.
Large contemporary galley kitchen in Newcastle - Maitland with engineered stone countertops, stone slab splashback, concrete flooring, an island, a submerged sink, glass-front cabinets, white cabinets, white splashback, stainless steel appliances, grey floors and white worktops.

This existing client reached out to MMI Design for help shortly after the flood waters of Harvey subsided. Her home was ravaged by 5 feet of water throughout the first floor. What had been this client's long-term dream renovation became a reality, turning the nightmare of Harvey's wrath into one of the loveliest homes designed to date by MMI. We led the team to transform this home into a showplace. Our work included a complete redesign of her kitchen and family room, master bathroom, two powders, butler's pantry, and a large living room. MMI designed all millwork and cabinetry, adjusted the floor plans in various rooms, and assisted the client with all material specifications and furnishings selections. Returning these clients to their beautiful '"new" home is one of MMI's proudest moments!

Photography: RockinMedia.
This gorgeous new-build in Cherry Hills Village has a spacious floor plan with a warm mix of rustic and transitional style, a perfect complement to its Colorado backdrop.
Kitchen cabinets: Crystal Cabinets, Tahoe door style, Sunwashed Grey stain with VanDyke Brown highlight on quarter-sawn oak.
Cabinet design by Caitrin McIlvain, BKC Kitchen and Bath, in partnership with ReConstruct. Inc.
4343
























