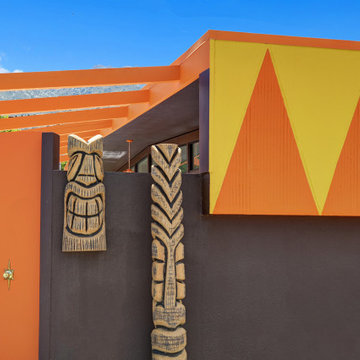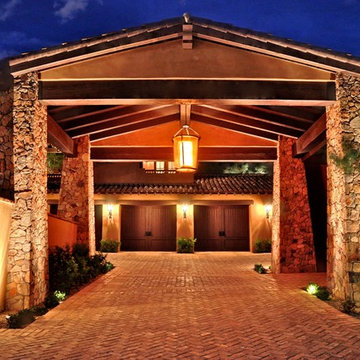House Exterior Ideas and Designs
Refine by:
Budget
Sort by:Popular Today
1 - 20 of 3,111 photos
Item 1 of 2

This is an example of a farmhouse two floor detached house in West Midlands with wood cladding, a pitched roof and a red roof.

Who lives there: Asha Mevlana and her Havanese dog named Bali
Location: Fayetteville, Arkansas
Size: Main house (400 sq ft), Trailer (160 sq ft.), 1 loft bedroom, 1 bath
What sets your home apart: The home was designed specifically for my lifestyle.
My inspiration: After reading the book, "The Life Changing Magic of Tidying," I got inspired to just live with things that bring me joy which meant scaling down on everything and getting rid of most of my possessions and all of the things that I had accumulated over the years. I also travel quite a bit and wanted to live with just what I needed.
About the house: The L-shaped house consists of two separate structures joined by a deck. The main house (400 sq ft), which rests on a solid foundation, features the kitchen, living room, bathroom and loft bedroom. To make the small area feel more spacious, it was designed with high ceilings, windows and two custom garage doors to let in more light. The L-shape of the deck mirrors the house and allows for the two separate structures to blend seamlessly together. The smaller "amplified" structure (160 sq ft) is built on wheels to allow for touring and transportation. This studio is soundproof using recycled denim, and acts as a recording studio/guest bedroom/practice area. But it doesn't just look like an amp, it actually is one -- just plug in your instrument and sound comes through the front marine speakers onto the expansive deck designed for concerts.
My favorite part of the home is the large kitchen and the expansive deck that makes the home feel even bigger. The deck also acts as a way to bring the community together where local musicians perform. I love having a the amp trailer as a separate space to practice music. But I especially love all the light with windows and garage doors throughout.
Design team: Brian Crabb (designer), Zack Giffin (builder, custom furniture) Vickery Construction (builder) 3 Volve Construction (builder)
Design dilemmas: Because the city wasn’t used to having tiny houses there were certain rules that didn’t quite make sense for a tiny house. I wasn’t allowed to have stairs leading up to the loft, only ladders were allowed. Since it was built, the city is beginning to revisit some of the old rules and hopefully things will be changing.
Photo cred: Don Shreve

This custom hillside home takes advantage of the terrain in order to provide sweeping views of the local Silver Lake neighborhood. A stepped sectional design provides balconies and outdoor space at every level.

Photo of a large and blue traditional two floor house exterior in Charlotte with wood cladding, a pitched roof and a shingle roof.

Inspiration for a gey world-inspired two floor detached house in Tokyo Suburbs with mixed cladding and a flat roof.
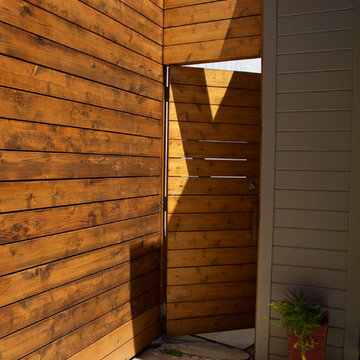
A custom door disappear into the cedar fence.
Photo of a large and green modern two floor detached house in San Francisco with wood cladding, a hip roof and a shingle roof.
Photo of a large and green modern two floor detached house in San Francisco with wood cladding, a hip roof and a shingle roof.

Product: Corral Board Silver Patina Authentic Reclaimed Barn Wood
Solution: Mixed texture Band Sawn and Circle Sawn Square Edge Corral Board, reclaimed barn wood with authentic fastener Holes and bands of moss.

Landmarkphotodesign.com
Inspiration for a brown and expansive traditional two floor house exterior in Minneapolis with stone cladding, a shingle roof and a grey roof.
Inspiration for a brown and expansive traditional two floor house exterior in Minneapolis with stone cladding, a shingle roof and a grey roof.

Surrounded by permanently protected open space in the historic winemaking area of the South Livermore Valley, this house presents a weathered wood barn to the road, and has metal-clad sheds behind. The design process was driven by the metaphor of an old farmhouse that had been incrementally added to over the years. The spaces open to expansive views of vineyards and unspoiled hills.
Erick Mikiten, AIA

Headwaters Camp Custom Designed Cabin by Dan Joseph Architects, LLC, PO Box 12770 Jackson Hole, Wyoming, 83001 - PH 1-800-800-3935 - info@djawest.com
info@djawest.com

Photo of a green and medium sized classic bungalow house exterior in San Diego with a pitched roof and wood cladding.

Guest House entry door.
Image by Stephen Brousseau.
Small and brown urban bungalow detached house in Seattle with metal cladding, a lean-to roof and a metal roof.
Small and brown urban bungalow detached house in Seattle with metal cladding, a lean-to roof and a metal roof.
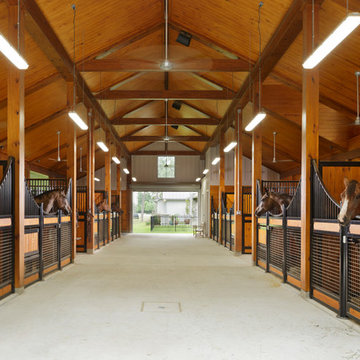
Kolanowski Studio
This is an example of a large and gey country detached house in Houston with a pitched roof and a metal roof.
This is an example of a large and gey country detached house in Houston with a pitched roof and a metal roof.
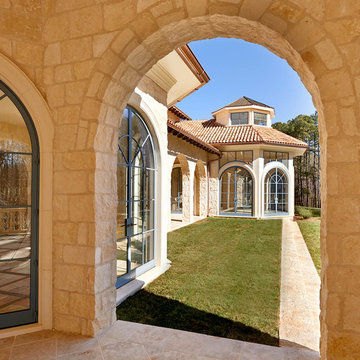
Dustin Peck Photography
This is an example of an expansive and beige classic bungalow house exterior in Raleigh with stone cladding.
This is an example of an expansive and beige classic bungalow house exterior in Raleigh with stone cladding.
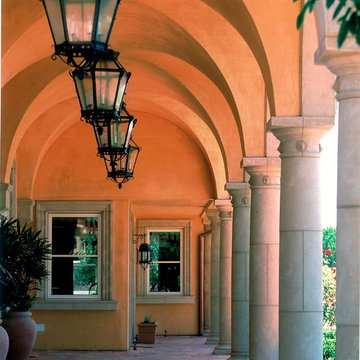
John Connell
Photo of an expansive mediterranean render house exterior in Orange County with three floors.
Photo of an expansive mediterranean render house exterior in Orange County with three floors.
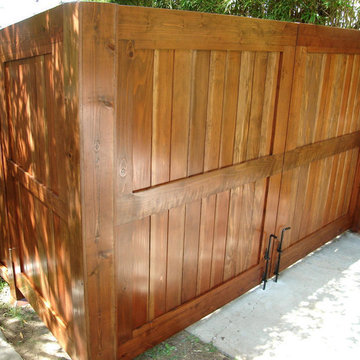
Double driveway gate with Clear redwood and Conheart redwood Columns. http://harwellfences.com

Inspiration for a brown rustic bungalow house exterior in Bridgeport with wood cladding, a pitched roof and a shingle roof.
House Exterior Ideas and Designs
1
