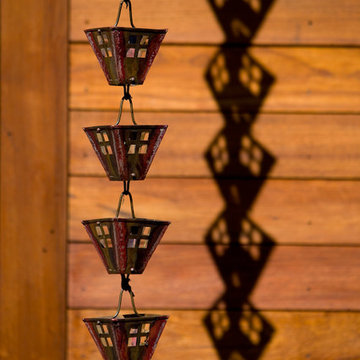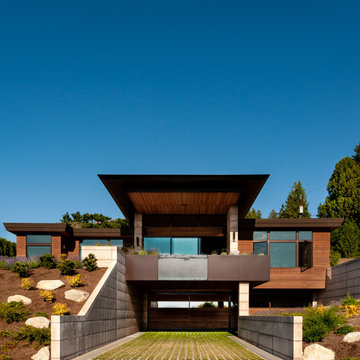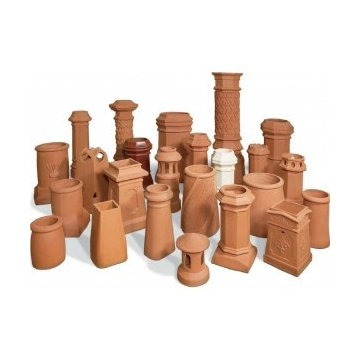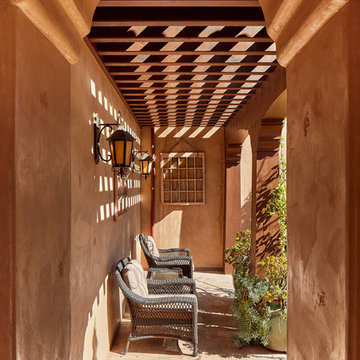House Exterior Ideas and Designs
Refine by:
Budget
Sort by:Popular Today
161 - 180 of 3,111 photos
Item 1 of 2

Photo of a brown rustic two floor house exterior in New York with wood cladding, a pitched roof, a shingle roof and shingles.
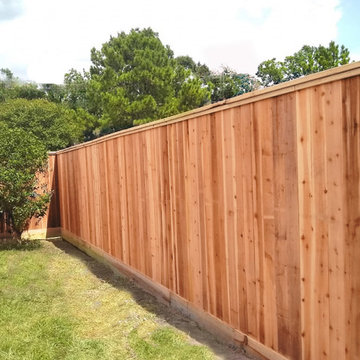
A wood privacy fence, 6ft, pine, with rot board.
This is an example of a large traditional house exterior in Houston with wood cladding.
This is an example of a large traditional house exterior in Houston with wood cladding.
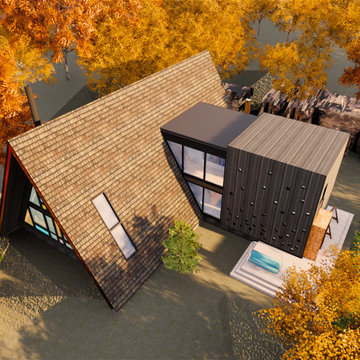
Mountainside A-Frame cottage
Inspiration for a medium sized scandinavian detached house in Montreal with three floors, wood cladding and a shingle roof.
Inspiration for a medium sized scandinavian detached house in Montreal with three floors, wood cladding and a shingle roof.

Photo of a black world-inspired detached house in Other with a pitched roof and a tiled roof.

Rear patio
This is an example of a large and brown rustic two floor house exterior in Denver with mixed cladding and a pitched roof.
This is an example of a large and brown rustic two floor house exterior in Denver with mixed cladding and a pitched roof.

Design ideas for a small and brown rustic bungalow house exterior in Salt Lake City with wood cladding, a pitched roof and a shingle roof.

The Field at Lambert Ranch
Irvine, CA
Builder: The New Home Company
Marketing Director: Joan Marcus-Colvin
Associate: Summers/Murphy & Partners
Photo of a medium sized and white mediterranean two floor render house exterior in DC Metro.
Photo of a medium sized and white mediterranean two floor render house exterior in DC Metro.

This custom hillside home takes advantage of the terrain in order to provide sweeping views of the local Silver Lake neighborhood. A stepped sectional design provides balconies and outdoor space at every level.

The building is comprised of three volumes, supported by a heavy timber frame, and set upon a terraced ground plane that closely follows the existing topography. Linking the volumes, the circulation path is highlighted by large cuts in the skin of the building. These cuts are infilled with a wood framed curtainwall of glass offset from the syncopated structural grid.
Eric Reinholdt - Project Architect/Lead Designer with Elliott, Elliott, Norelius Architecture
Photo: Brian Vanden Brink
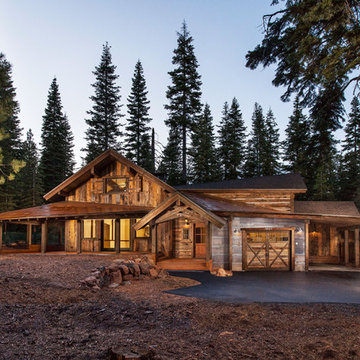
The objective was to design a unique and rustic, cabin with historical and vernacular forms and materials. The Hermitage is designed to portray the story of a reclusive hermit building a secluded mountain camp slowly over time. A hierarchy of opposing but relative forms and materials illustrate this additive method of construction. Photo by Matt Waclo.

Killian O'Sullivan
Inspiration for a black and small contemporary split-level brick house exterior in London with a pitched roof and a metal roof.
Inspiration for a black and small contemporary split-level brick house exterior in London with a pitched roof and a metal roof.
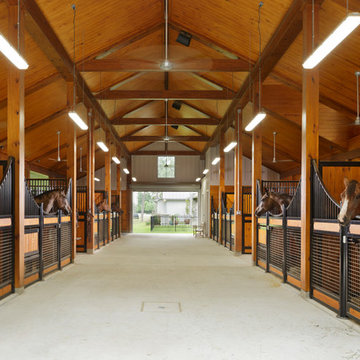
Kolanowski Studio
This is an example of a large and gey country detached house in Houston with a pitched roof and a metal roof.
This is an example of a large and gey country detached house in Houston with a pitched roof and a metal roof.

Design ideas for a large and brown rural two floor house exterior in Other with wood cladding, a pitched roof and a metal roof.
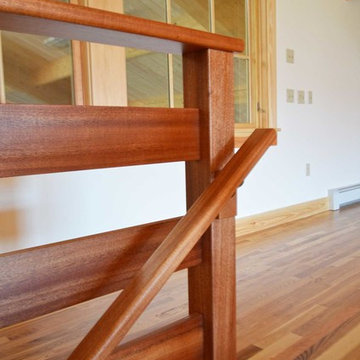
Contractor: Houses & Barns by John Libby
Photographer: Dwight M. Herdrich
Traditional house exterior in Portland Maine.
Traditional house exterior in Portland Maine.
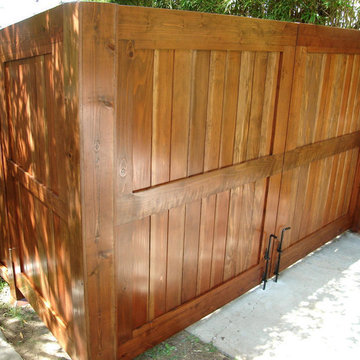
Double driveway gate with Clear redwood and Conheart redwood Columns. http://harwellfences.com
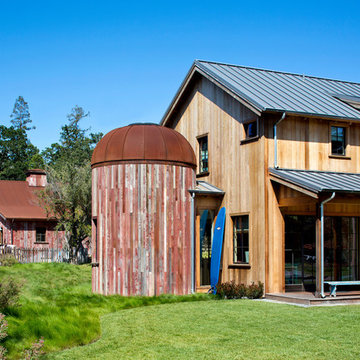
Bernard Andre'
Design ideas for a farmhouse two floor house exterior in San Francisco with wood cladding and a pitched roof.
Design ideas for a farmhouse two floor house exterior in San Francisco with wood cladding and a pitched roof.
House Exterior Ideas and Designs
9
