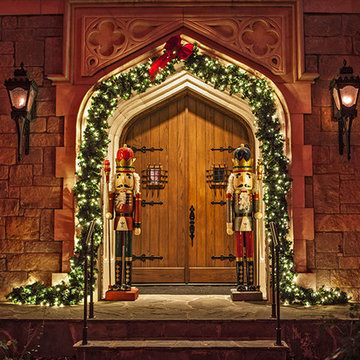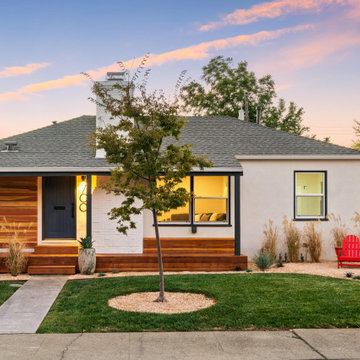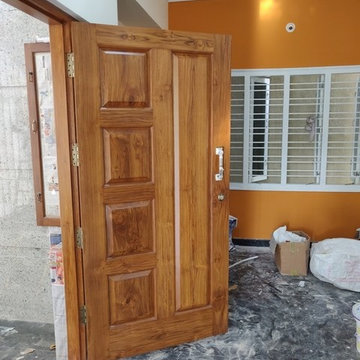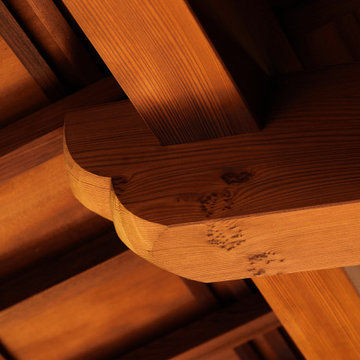House Exterior Ideas and Designs
Refine by:
Budget
Sort by:Popular Today
241 - 260 of 3,106 photos
Item 1 of 2
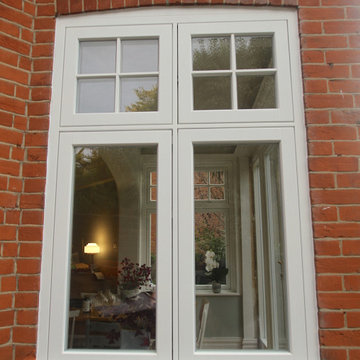
This photo shows an engineered softwood casement window project with astragal bars. In this case the client chose laminated pine on hardwood sills. This combination significantly increases the life span, strength, and dynamic stability of the windows i.e., they won’t twist or warp. The windows were factory painted and glazed in the factory for longer life. Sprayed with four coats of Teknos microporous paint (water based), they won’t need repainted for 8 – 12 years. When it does eventually come to repainting, there is no need to burn off the old oil paint, instead you can paint straight on top of the old paint (after a light sanding with wire wool), saving time and money. They are double glazed using the latest generation, warm, double glazing. The best possible draught proofing is achieved using double Q-lon seals and high compression hinges and locking.
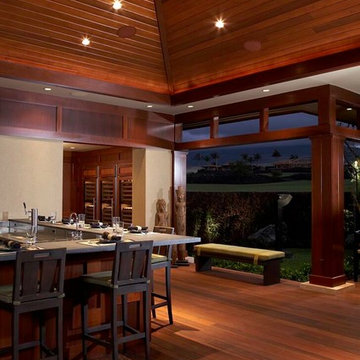
Multiple exterior furniture grouping take advantage of the Hawaiian lifestyle. The home includes an outdoor entertainment pavilion equipped with a catering kitchen and professional sound and lighting.
Photos by Linny Morris
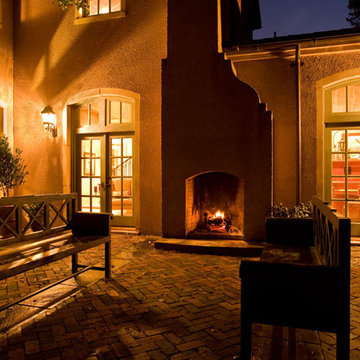
WHAT MAKES VILLA TERRA GREEN?
1. Rammed Earth and PISE Walls
Beyond it’s beautiful qualities and “Old World” look, the rammed earth and PISE walls (pneumatically impacted stabilized earth) drastically reduce the use of trees for the initial wall framing lumber. And because this “Earth Structure” will far outlast any wood frame building, trees are again saved many times over, creating the foundation for the true model of sustainability. We have created a house that will essentially last forever, instead of having to be rebuilt every 50 to 75 years.
The 18” thick PISE walls and concrete floors also provide thermal mass, an integral part of the passive solar design of the house. These features help keep the house naturally cooler in summer and retaining heat in winter, greatly reducing the heating and cooling loads and energy use.
2. High Content Fly Ash Concrete Foundation
Use of high content (25%) fly ash (industrial waste byproduct) in place of Portland Cement results in reduction of energy consumption and green house gas emissions associated with Portland cement production (second only to petroleum in terms of carbon dioxide emissions).
3. Reclaimed Plumbing Fixtures
All lavatory sinks and tubs were bought from salvage yards (tub is reportedly from the Jack Benny house in Hollywood). Reclaimed Carrara marble fountain has been made into the powder room sink.
4. Natural Daylighting
Use of numerous skylights and high transom windows to reduce electrical lighting loads during the day. Natural daylighting also has documented benefits on mood, productivity, and enjoyment of the space.
5. Photo Voltaic Solar Panels
Use of PV solar electric generation system to reduce electrical grid consumption, and bi-directional meter sends power back to the grid when it is needed most, on hot summer afternoons.
6. Hydronic Radiant Heat Floor
Use of hydronic radiant floor heating system saves energy, is more efficient for residential heating, is more comfortable for inhabitants, and promotes superior indoor air quality over forced air systems.
7. Natural/Passive Ventilation
Use of operable skylights operable high windows and ceiling fans, creates a natural convection current, thereby eliminating the need for an air conditioning system.
8. Passive Solar Design
Use of extensive east and south facing glass, proper overhangs, high interior mass, deciduous grape vines on appropriately placed trellises, to passively heat the home in winter, and protect the house from unnecessary heat gain in summer.
9. Reclaimed Lumber
- Douglas fir ceiling beams reclaimed from the Town & Country Village Shopping Center (now Santana Row) in San Jose.
- Douglas fir ceiling decking reclaimed from the 118 year old Notre Dame High School in downtown San Jose. TJI joists reclaimed from the “Millenium Man” movie set in Alameda used for floor and roof framing. Redwood ceiling beams reclaimed from a Los Altos cabana/trellis.
10. Extensive Use of Other Reclaimed Materials Two antique reclaimed European stone fireplace mantles grace the family room and master bedroom fireplaces. Interior doors with glass knobs reclaimed from the original house located at the property. Two large terraces utilize used brick salvaged from at least 15 different locations. Courtyard fountain is tiled using recycled and restored ceramic tiles from a 1928 California Colonial house in Los Altos. Cabinet lumber from original house used for closet shelving. Plywood from crates that the windows and doors were delivered in were used to create garage shear walls. Foundation forms were salvaged and rip cut for use as interior stud walls. Garage doors were salvaged from a remodel project in Mountain View.
11. Ground Source Heat Pump
- Ground source heat pump uses geothermal energy to heat the house and domestic water, greatly reducing natural gas and fossil fuel consumption.
12. Low VOC Paint
Clay Plaster Wall Finishes VOC-free interior paint and stain finishes promotes healthy indoor air quality, reduces exacerbation of respiratory ailments such as asthma and lung cancer. Extensive use of American Clay Plaster integral color wall finish eliminates need for painted walls.
13. High Efficiency Windows
Use of energy efficient dual pane thermal glazing with “Low e” coating at all doors and windows reduces heat gain in summer and heat loss in winter, cutting energy use.
14. Engineered Structural Lumber
Extensive use of engineered lumber for structural framing and sheathing reduces cutting of old growth forests, and encourages use of “crop lumber”.
15. FSC Certified Mill Work
Extensive use of FSC (Forest Stewardship Council) certified sustainable lumber products for cabinetry, hardwood flooring, trim, etc. further protects the environment through third party monitoring and certification of the entire supply chain.
16. Cotton Insulation
Formaldehyde-free cotton insulation made from recycled blue jeans used extensively for attic insulation.
photography by Frank Paul Perez
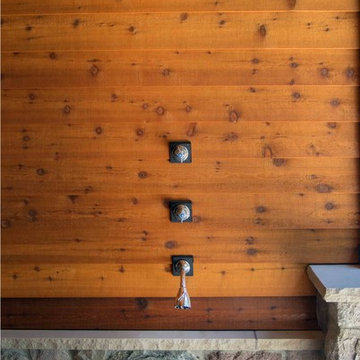
Our clients already had the beautiful lot on Burt Lake, all they needed was the home. We were hired to create an inviting home that had a "craftsman" style of the exterior and a "cottage" style for the interior. They desired to capture a casual, warm, and inviting feeling. The home was to have as much natural light and to take advantage of the amazing lake views. The open concept plan was desired to facilitate lots of family and visitors. The finished design and home is exactly what they hoped for. To quote the owner "Thanks to the expertise and creativity of the design team at Edgewater, we were able to get exactly what we wanted."
-Jacqueline Southby Photography
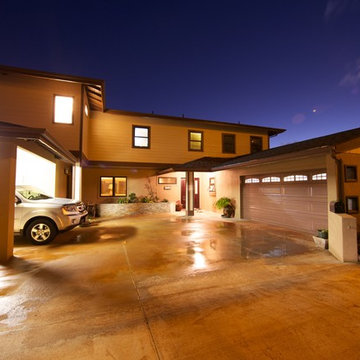
Large and beige world-inspired house exterior in Hawaii with three floors.
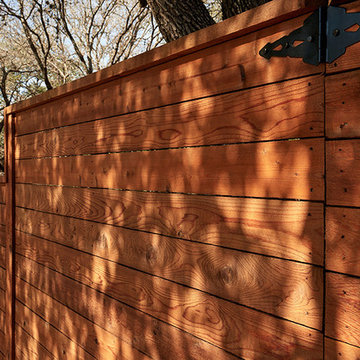
Horizontal wood boards and black, stylized hinges give this gate a unique personality. The wood stain shown is Flood Pro Series CWF-UV5 in Redwood.
Design ideas for an eclectic house exterior in Other.
Design ideas for an eclectic house exterior in Other.
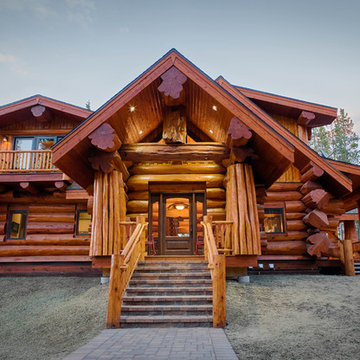
Photo of a rustic two floor house exterior in Denver with wood cladding.
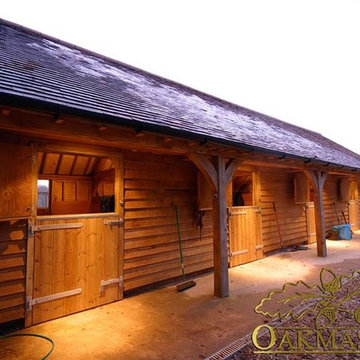
Oak framed stable building. Bespoke design complete with high quality braced oak doors.
Inspiration for a traditional house exterior.
Inspiration for a traditional house exterior.
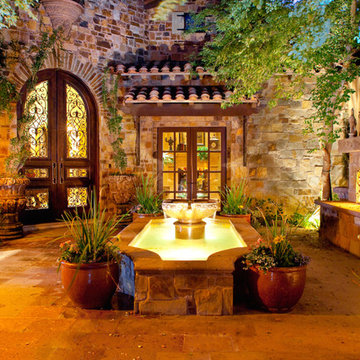
We love this entry courtyard with a water fountain, large arched front door and stone exterior.
This is an example of an expansive and beige classic two floor house exterior in Phoenix with stone cladding and a pitched roof.
This is an example of an expansive and beige classic two floor house exterior in Phoenix with stone cladding and a pitched roof.
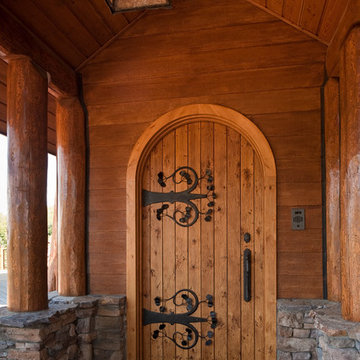
Steven Paul Whitsitt Photography
Design ideas for a rustic house exterior in Other.
Design ideas for a rustic house exterior in Other.
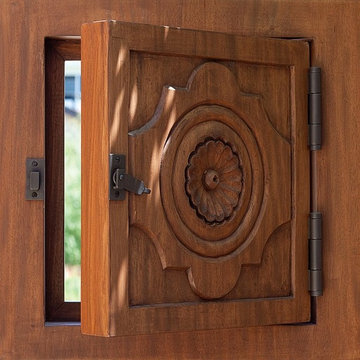
This Spanish Mediterranean style home nestled above the ocean in the Pacific Palisades boasts classic elegance. The eclectic interior reflects old world European ambiance with antique lighting fixtures sourced from street lights in Toulouse, France to wood beams from 20th century barns, and a 17th century reclaimed fireplace mantel from France. Adorning the interior doors and cabinetry is the Roger Thomas Paris Collection for Rocky Mountain Hardware, which was selected as the perfect complement to the refined, old world decorative elements.
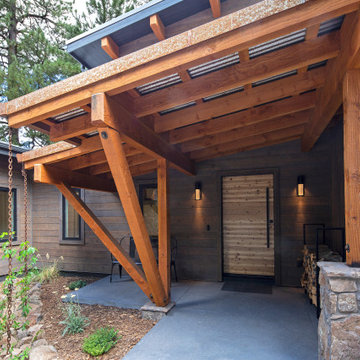
Inspiration for a brown farmhouse two floor detached house in Phoenix with wood cladding and a shingle roof.
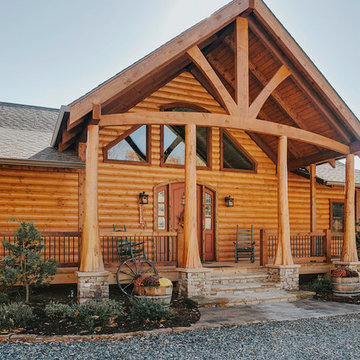
Erin Woody Photography
Inspiration for a rustic house exterior in Atlanta with wood cladding.
Inspiration for a rustic house exterior in Atlanta with wood cladding.
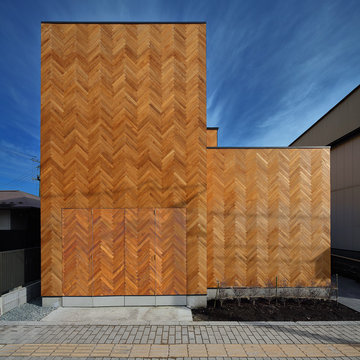
ミャンマーチーク無垢材によるヘリンボーン貼りの外観。大通りに面しているためプライバシーを確保しつつ、中庭と中庭に面した大きな開口を設けることで開放感のある室内空間を確保している。
Inspiration for a brown contemporary two floor detached house in Tokyo Suburbs with a flat roof and wood cladding.
Inspiration for a brown contemporary two floor detached house in Tokyo Suburbs with a flat roof and wood cladding.
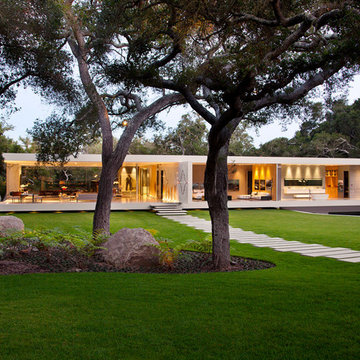
Design ideas for a white modern bungalow glass detached house in Los Angeles with a flat roof.
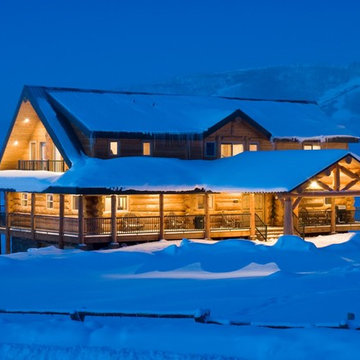
Full-scribe handcrafted log home
This is an example of a medium sized rustic house exterior in Boise.
This is an example of a medium sized rustic house exterior in Boise.
House Exterior Ideas and Designs
13
