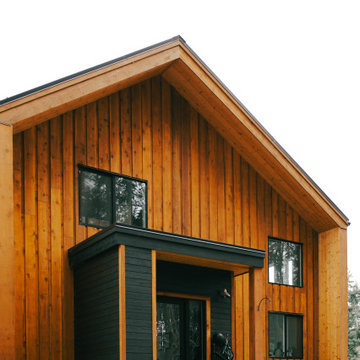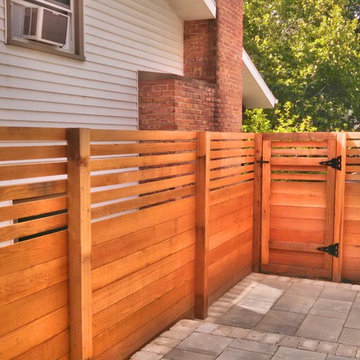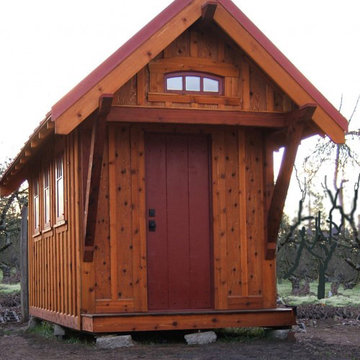House Exterior Ideas and Designs
Refine by:
Budget
Sort by:Popular Today
1 - 20 of 3,113 photos
Item 1 of 2

This is an example of a farmhouse two floor detached house in West Midlands with wood cladding, a pitched roof and a red roof.

Design ideas for a rustic two floor house exterior in Sacramento with wood cladding, a pitched roof, a brown roof and a metal roof.

Photography: Acorn Photography - Rob Frith
Media Styling: Jo Carmichael Interiors
Photo of a contemporary house exterior in Perth.
Photo of a contemporary house exterior in Perth.

This is an example of a contemporary two floor detached house in Sunshine Coast with a flat roof.

Photo of a brown rustic two floor house exterior in New York with wood cladding, a pitched roof, a shingle roof and shingles.

Inspiration for a large and white classic detached house in Chicago with a black roof and a metal roof.

Design ideas for a medium sized and brown industrial two floor detached house in Los Angeles with wood cladding, a lean-to roof, shiplap cladding and a brown roof.

Design ideas for a gey midcentury bungalow detached house in San Francisco with a pitched roof, a shingle roof and a grey roof.

CJ South
This is an example of a brown classic bungalow house exterior in DC Metro with mixed cladding and a hip roof.
This is an example of a brown classic bungalow house exterior in DC Metro with mixed cladding and a hip roof.
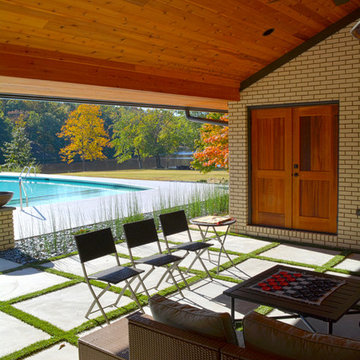
Addition is an In-Law suite that can double as a pool house or guest suite. Massing, details and materials match the existing home to make the addition look like it was always here. New cedar siding and accents help to update the facade of the existing home.
The addition was designed to seamlessly marry with the existing house and provide a covered entertaining area off the pool deck and covered spa.
Photos By: Kimberly Kerl, Kustom Home Design. All rights reserved

Photography: Danny Grizzle
Inspiration for a rustic two floor house exterior in Atlanta with wood cladding.
Inspiration for a rustic two floor house exterior in Atlanta with wood cladding.

Photo of a large and green classic two floor detached house in Los Angeles with mixed cladding, a pitched roof, a shingle roof, a black roof and shingles.

This custom hillside home takes advantage of the terrain in order to provide sweeping views of the local Silver Lake neighborhood. A stepped sectional design provides balconies and outdoor space at every level.
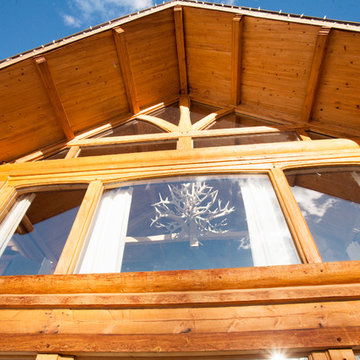
Ava Famili
This is an example of a large and brown rustic house exterior in Vancouver with three floors, wood cladding and a pitched roof.
This is an example of a large and brown rustic house exterior in Vancouver with three floors, wood cladding and a pitched roof.
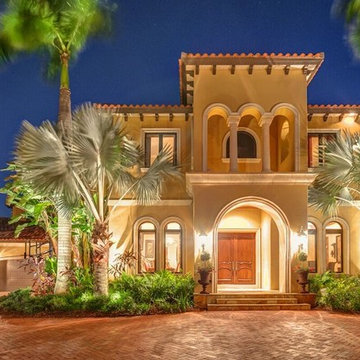
Inspiration for a large and beige two floor render detached house in Tampa with a pitched roof and a tiled roof.
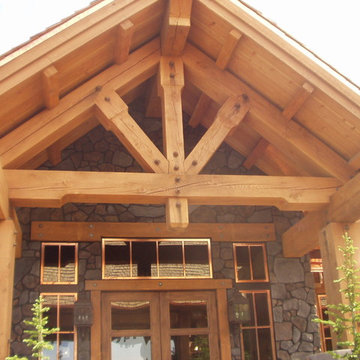
Expansive and multi-coloured rustic two floor flat in Other with mixed cladding, a pitched roof and a mixed material roof.
House Exterior Ideas and Designs
1
