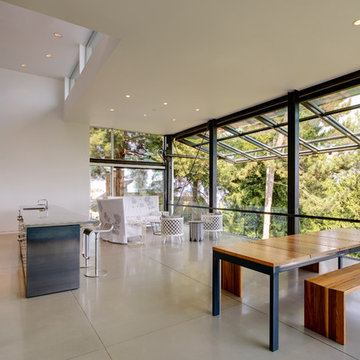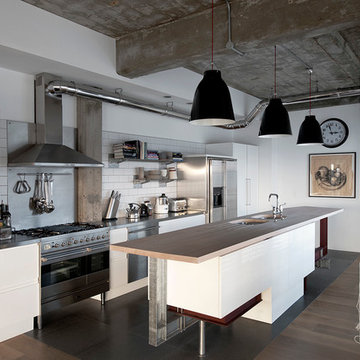Industrial Home Design Photos
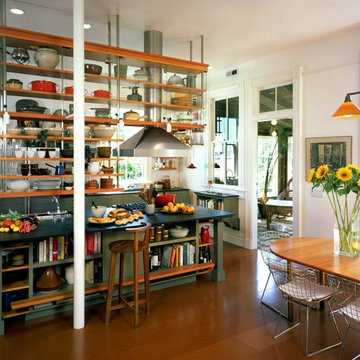
Kitchen island with suspended shelves above. Photos by Linda Svendsen.
Inspiration for an industrial galley kitchen/diner in San Francisco with open cabinets and green cabinets.
Inspiration for an industrial galley kitchen/diner in San Francisco with open cabinets and green cabinets.

Bennett Frank McCarthy Architects, Inc.
Urban open plan kitchen in DC Metro with a belfast sink.
Urban open plan kitchen in DC Metro with a belfast sink.
Find the right local pro for your project
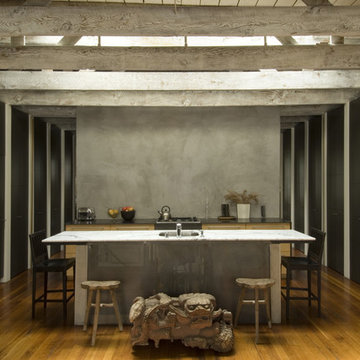
Photos Courtesy of Sharon Risedorph and Arrowood Photography
Urban galley kitchen in San Francisco with flat-panel cabinets, black cabinets, grey splashback and marble worktops.
Urban galley kitchen in San Francisco with flat-panel cabinets, black cabinets, grey splashback and marble worktops.
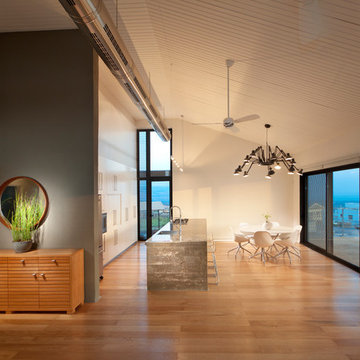
projecr for architect Michal schein
Photo of an urban galley open plan kitchen in Other with flat-panel cabinets, white cabinets and a feature wall.
Photo of an urban galley open plan kitchen in Other with flat-panel cabinets, white cabinets and a feature wall.

This project was a long labor of love. The clients adored this eclectic farm home from the moment they first opened the front door. They knew immediately as well that they would be making many careful changes to honor the integrity of its old architecture. The original part of the home is a log cabin built in the 1700’s. Several additions had been added over time. The dark, inefficient kitchen that was in place would not serve their lifestyle of entertaining and love of cooking well at all. Their wish list included large pro style appliances, lots of visible storage for collections of plates, silverware, and cookware, and a magazine-worthy end result in terms of aesthetics. After over two years into the design process with a wonderful plan in hand, construction began. Contractors experienced in historic preservation were an important part of the project. Local artisans were chosen for their expertise in metal work for one-of-a-kind pieces designed for this kitchen – pot rack, base for the antique butcher block, freestanding shelves, and wall shelves. Floor tile was hand chipped for an aged effect. Old barn wood planks and beams were used to create the ceiling. Local furniture makers were selected for their abilities to hand plane and hand finish custom antique reproduction pieces that became the island and armoire pantry. An additional cabinetry company manufactured the transitional style perimeter cabinetry. Three different edge details grace the thick marble tops which had to be scribed carefully to the stone wall. Cable lighting and lamps made from old concrete pillars were incorporated. The restored stone wall serves as a magnificent backdrop for the eye- catching hood and 60” range. Extra dishwasher and refrigerator drawers, an extra-large fireclay apron sink along with many accessories enhance the functionality of this two cook kitchen. The fabulous style and fun-loving personalities of the clients shine through in this wonderful kitchen. If you don’t believe us, “swing” through sometime and see for yourself! Matt Villano Photography
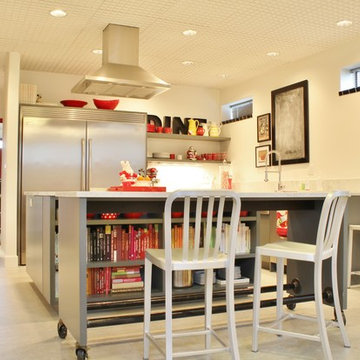
Photo: Kimberley Bryan © 2013 Houzz
Photo of an industrial u-shaped enclosed kitchen in Seattle with open cabinets and stainless steel appliances.
Photo of an industrial u-shaped enclosed kitchen in Seattle with open cabinets and stainless steel appliances.
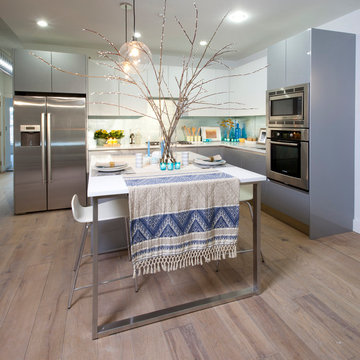
This kitchen is one of four designed for a townhouse we developed into condos. The cabinets are imported from Italy and make use of lacquer, glass, and textured veneers for a super clean look. A large island provides eat-in seating and plenty of prep space. Under cabinet LED's and accent pendants illuminate the task at hand and Bosch appliances round out the functionality of the kitchen. Wide plank flooring evokes the building's history and visual elongates the room. Photo by Chris Amaral
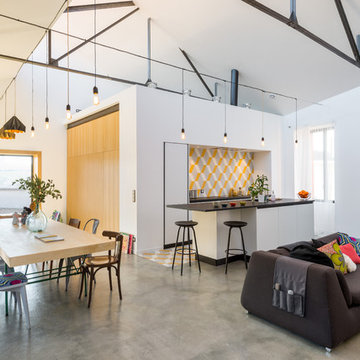
Aurélien Vivier © 2015 Houzz
This is an example of a medium sized industrial open plan kitchen in Lyon with concrete flooring.
This is an example of a medium sized industrial open plan kitchen in Lyon with concrete flooring.

This is an example of a medium sized urban galley kitchen/diner in San Francisco with a submerged sink, flat-panel cabinets, white cabinets, marble worktops, stainless steel appliances, concrete flooring, an island and grey floors.
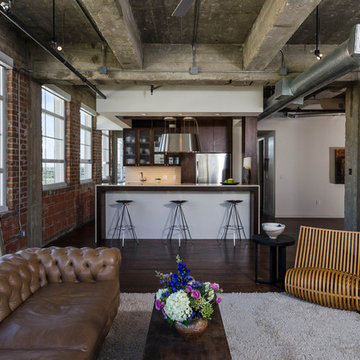
Photo by Peter Molick
Photo of an industrial open plan living room in Houston with a reading nook.
Photo of an industrial open plan living room in Houston with a reading nook.

Design ideas for an urban galley open plan kitchen in New York with flat-panel cabinets, grey cabinets, stainless steel worktops, an integrated sink, white splashback, brick splashback, stainless steel appliances, dark hardwood flooring, brown floors and multicoloured worktops.
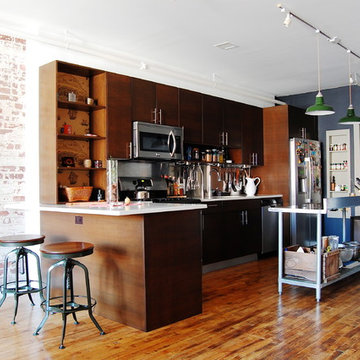
Photo: Corynne Pless © 2013 Houzz
Industrial kitchen in New York with flat-panel cabinets, dark wood cabinets and stainless steel appliances.
Industrial kitchen in New York with flat-panel cabinets, dark wood cabinets and stainless steel appliances.
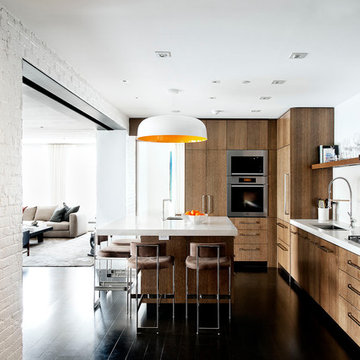
Copyright @ Emily Andrews. All rights reserved.
Industrial kitchen in New York with flat-panel cabinets, dark wood cabinets, engineered stone countertops, white splashback and stainless steel appliances.
Industrial kitchen in New York with flat-panel cabinets, dark wood cabinets, engineered stone countertops, white splashback and stainless steel appliances.
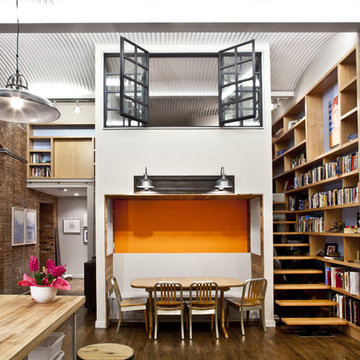
Renovated loft. Photo by Daniel Talonia.
Photo of an urban living room feature wall in New York with a reading nook.
Photo of an urban living room feature wall in New York with a reading nook.
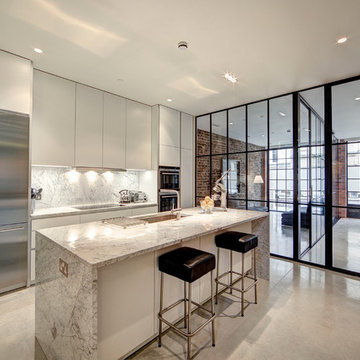
Domus Nova
Design ideas for a medium sized urban galley kitchen in London with flat-panel cabinets, marble worktops, stainless steel appliances, concrete flooring and an island.
Design ideas for a medium sized urban galley kitchen in London with flat-panel cabinets, marble worktops, stainless steel appliances, concrete flooring and an island.
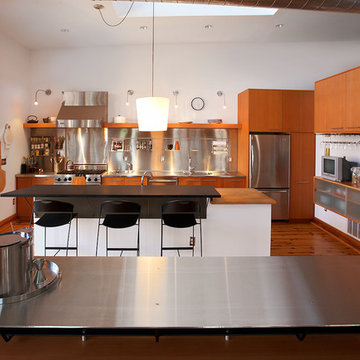
View of kitchen from floating bar, with roof deck to the left.
Christian Sauer Images
Photo of a medium sized industrial l-shaped kitchen/diner in St Louis with flat-panel cabinets, medium wood cabinets, metallic splashback, stainless steel appliances, wood worktops, light hardwood flooring, an island, a built-in sink and metal splashback.
Photo of a medium sized industrial l-shaped kitchen/diner in St Louis with flat-panel cabinets, medium wood cabinets, metallic splashback, stainless steel appliances, wood worktops, light hardwood flooring, an island, a built-in sink and metal splashback.

Photo by Alan Tansey
This East Village penthouse was designed for nocturnal entertaining. Reclaimed wood lines the walls and counters of the kitchen and dark tones accent the different spaces of the apartment. Brick walls were exposed and the stair was stripped to its raw steel finish. The guest bath shower is lined with textured slate while the floor is clad in striped Moroccan tile.
Industrial Home Design Photos
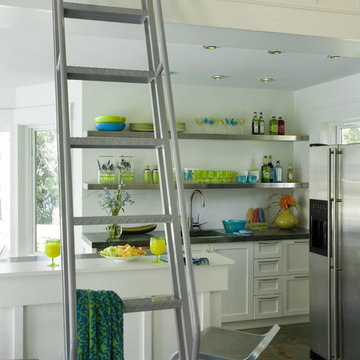
Renovated to accommodate a family of eight, this oceanfront home proudly overlooks the gateway to Marblehead Neck. This renovation preserves and highlights the character and charm of the existing circa 1900 gambrel while providing comfortable living for this large family. The finished product is a unique combination of fresh traditional, as exemplified by the contrast of the pool house interior and exterior.
Photo Credit: Eric Roth
3




















