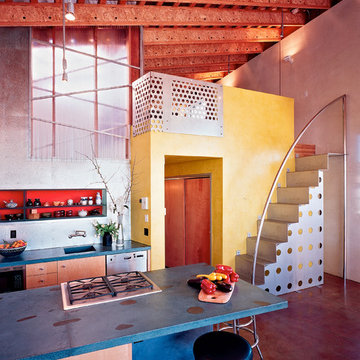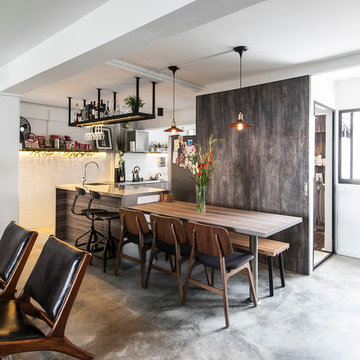Industrial Home Design Photos
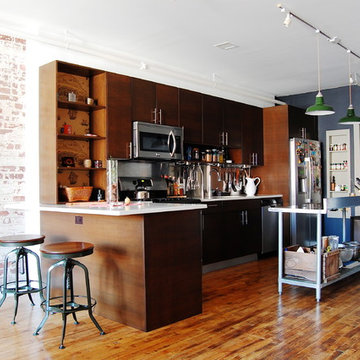
Photo: Corynne Pless © 2013 Houzz
Industrial kitchen in New York with flat-panel cabinets, dark wood cabinets and stainless steel appliances.
Industrial kitchen in New York with flat-panel cabinets, dark wood cabinets and stainless steel appliances.
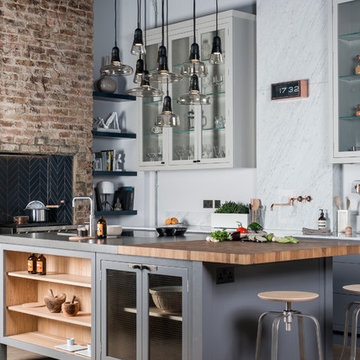
The W9 collection is the epitome of industrial 21st century design. It combines harsh industrial elements with softer touches to create an architectural design that retains a sense of cosiness.
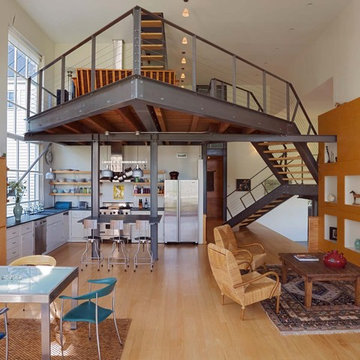
Photo of an industrial open plan living room in Burlington with white walls and medium hardwood flooring.
Find the right local pro for your project
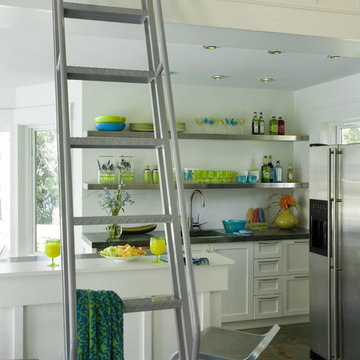
Renovated to accommodate a family of eight, this oceanfront home proudly overlooks the gateway to Marblehead Neck. This renovation preserves and highlights the character and charm of the existing circa 1900 gambrel while providing comfortable living for this large family. The finished product is a unique combination of fresh traditional, as exemplified by the contrast of the pool house interior and exterior.
Photo Credit: Eric Roth
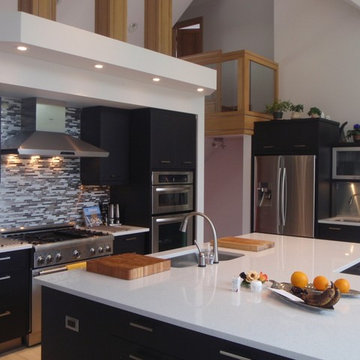
Design ideas for an urban kitchen in Toronto with stainless steel appliances, a submerged sink, flat-panel cabinets, black cabinets and grey splashback.
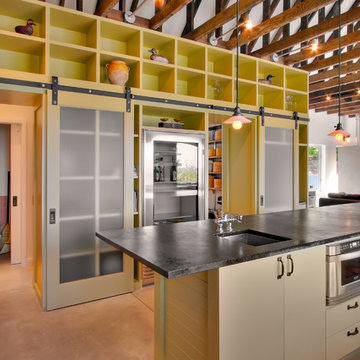
JAS Design-Build
Design ideas for an urban open plan kitchen in Seattle with flat-panel cabinets, beige cabinets and stainless steel appliances.
Design ideas for an urban open plan kitchen in Seattle with flat-panel cabinets, beige cabinets and stainless steel appliances.
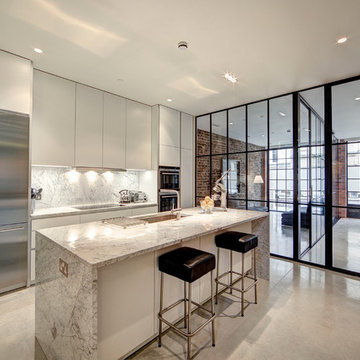
Domus Nova
Design ideas for a medium sized urban galley kitchen in London with flat-panel cabinets, marble worktops, stainless steel appliances, concrete flooring and an island.
Design ideas for a medium sized urban galley kitchen in London with flat-panel cabinets, marble worktops, stainless steel appliances, concrete flooring and an island.
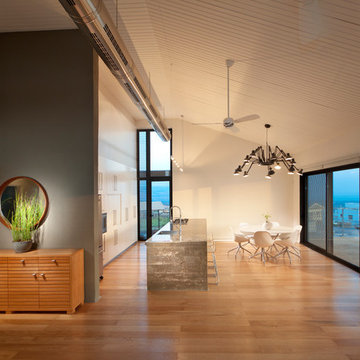
projecr for architect Michal schein
Photo of an urban galley open plan kitchen in Other with flat-panel cabinets, white cabinets and a feature wall.
Photo of an urban galley open plan kitchen in Other with flat-panel cabinets, white cabinets and a feature wall.
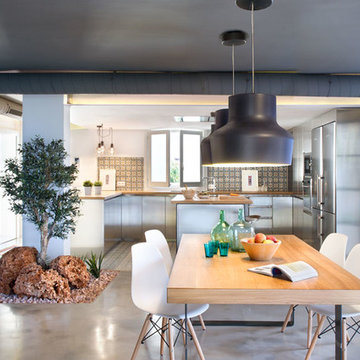
Vicugo Foto www.vicugo.com
Inspiration for a large urban kitchen/dining room in Madrid with white walls, concrete flooring and no fireplace.
Inspiration for a large urban kitchen/dining room in Madrid with white walls, concrete flooring and no fireplace.
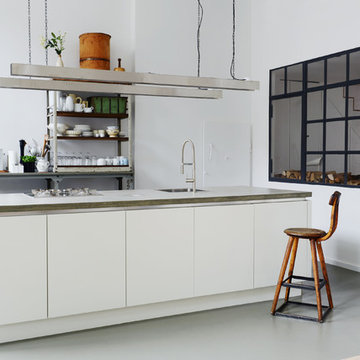
Foto Mirjam Knickrim
Design ideas for a small industrial open plan kitchen in Berlin with white cabinets, an island, a built-in sink, white splashback and flat-panel cabinets.
Design ideas for a small industrial open plan kitchen in Berlin with white cabinets, an island, a built-in sink, white splashback and flat-panel cabinets.
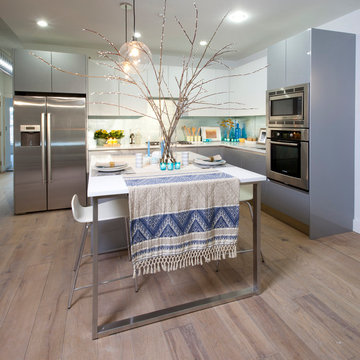
This kitchen is one of four designed for a townhouse we developed into condos. The cabinets are imported from Italy and make use of lacquer, glass, and textured veneers for a super clean look. A large island provides eat-in seating and plenty of prep space. Under cabinet LED's and accent pendants illuminate the task at hand and Bosch appliances round out the functionality of the kitchen. Wide plank flooring evokes the building's history and visual elongates the room. Photo by Chris Amaral
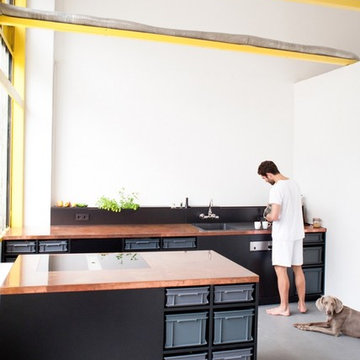
The Berlin Studio Kitchen is an economic concept for a functional kitchen that combines an industrial look with the natural beauty and vividness of untreated copper. Standard container boxes serve perfectly as drawers. That way expensive mechanical drawer runners, lacquered fronts and handles become all unnecessary. The good thing about this of course: the saved money can be invested in a beautiful worktop and quality appliances.
The kitchen body therefore becomes merely a shelve, filled with boxes which are made of recycled plastic material. For going shopping or the barbecue outside, one simply takes a box from the shelve.
The copper worktop opposes the industrial and raw look of the kitchen body. It’s untreated surface is vivid, reacting in various colors to the influences of cooking and cleaning and thereby creating an atmosphere of warmth and natural ageing.

Bennett Frank McCarthy Architects, Inc.
Urban open plan kitchen in DC Metro with a belfast sink.
Urban open plan kitchen in DC Metro with a belfast sink.
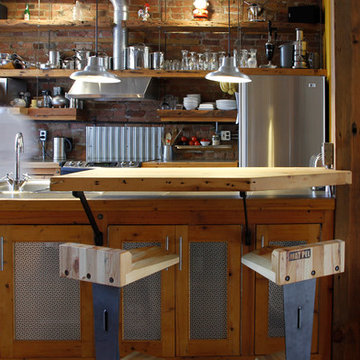
Photo: Esther Hershcovic © 2013 Houzz
Design: Studio MMA
Inspiration for an industrial kitchen in Montreal with stainless steel appliances.
Inspiration for an industrial kitchen in Montreal with stainless steel appliances.

This project was a long labor of love. The clients adored this eclectic farm home from the moment they first opened the front door. They knew immediately as well that they would be making many careful changes to honor the integrity of its old architecture. The original part of the home is a log cabin built in the 1700’s. Several additions had been added over time. The dark, inefficient kitchen that was in place would not serve their lifestyle of entertaining and love of cooking well at all. Their wish list included large pro style appliances, lots of visible storage for collections of plates, silverware, and cookware, and a magazine-worthy end result in terms of aesthetics. After over two years into the design process with a wonderful plan in hand, construction began. Contractors experienced in historic preservation were an important part of the project. Local artisans were chosen for their expertise in metal work for one-of-a-kind pieces designed for this kitchen – pot rack, base for the antique butcher block, freestanding shelves, and wall shelves. Floor tile was hand chipped for an aged effect. Old barn wood planks and beams were used to create the ceiling. Local furniture makers were selected for their abilities to hand plane and hand finish custom antique reproduction pieces that became the island and armoire pantry. An additional cabinetry company manufactured the transitional style perimeter cabinetry. Three different edge details grace the thick marble tops which had to be scribed carefully to the stone wall. Cable lighting and lamps made from old concrete pillars were incorporated. The restored stone wall serves as a magnificent backdrop for the eye- catching hood and 60” range. Extra dishwasher and refrigerator drawers, an extra-large fireclay apron sink along with many accessories enhance the functionality of this two cook kitchen. The fabulous style and fun-loving personalities of the clients shine through in this wonderful kitchen. If you don’t believe us, “swing” through sometime and see for yourself! Matt Villano Photography
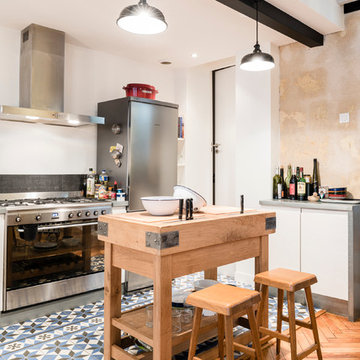
Stanislas Ledoux © 2015 Houzz
Photo of a medium sized urban galley kitchen/diner in Bordeaux with zinc worktops, black splashback, stainless steel appliances, ceramic flooring, white cabinets and an island.
Photo of a medium sized urban galley kitchen/diner in Bordeaux with zinc worktops, black splashback, stainless steel appliances, ceramic flooring, white cabinets and an island.

With an open plan and exposed structure, every interior element had to be beautiful and functional. Here you can see the massive concrete fireplace as it defines four areas. On one side, it is a wood burning fireplace with firewood as it's artwork. On another side it has additional dish storage carved out of the concrete for the kitchen and dining. The last two sides pinch down to create a more intimate library space at the back of the fireplace.
Photo by Lincoln Barber
Industrial Home Design Photos

This contemporary kitchen has loft feel with black cabinets, a concrete counter top on the kitchen island, stainless steel fixtures, corrugated steel ceiling panels, and a glass garage door opening to the back yard.
Photo and copyright by Renovation Design Group. All rights reserved.
2




















