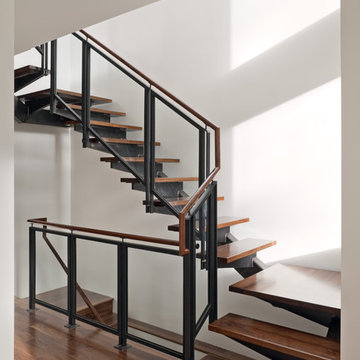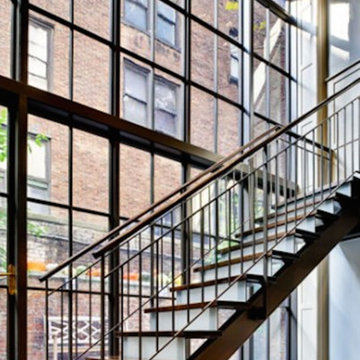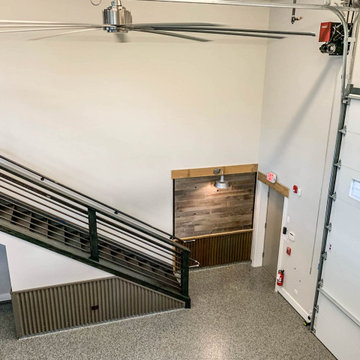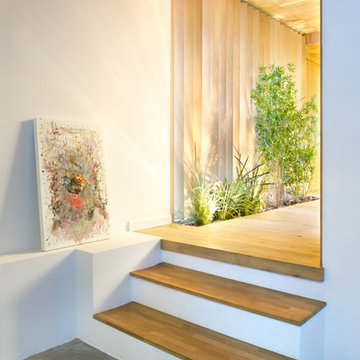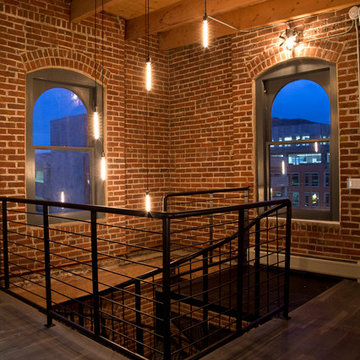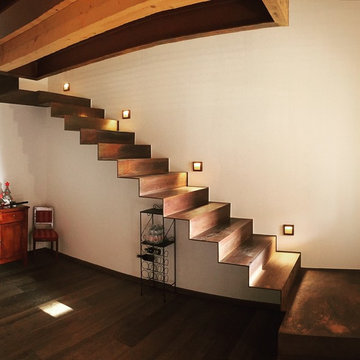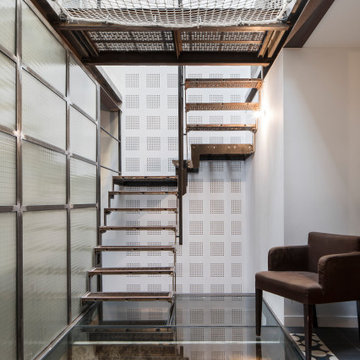Industrial Staircase Ideas and Designs
Refine by:
Budget
Sort by:Popular Today
161 - 180 of 7,415 photos
Item 1 of 2
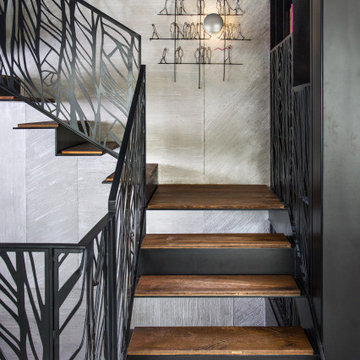
The custom-made console staircase is the main feature of the house, connecting all 4 floors. It is lightened by a Thermo/lighting skylight and artificial light by IGuzzini Wall Washer & Trick Radial placed in the middle of several iron wire art pieces. The photometric characteristics of the radial lens create a projection of the art on the wall.
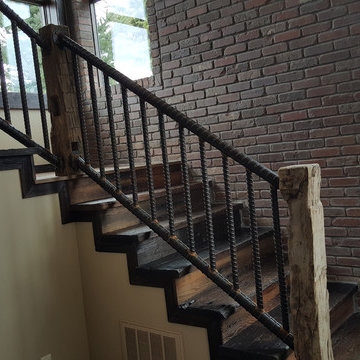
Weighing in at around 2,100 pounds this massive rebar handrail was fabricated inside the home due to its overwhelming weight.
This handrail was made out of #18 (2¼” diameter) rebar and the balusters are #10 (1¼” diameter) rebar. At the top of the stairs a 90 degree bend was required due to the post placement. Overall, this rebar handrail sets the tone for this old industrial look.
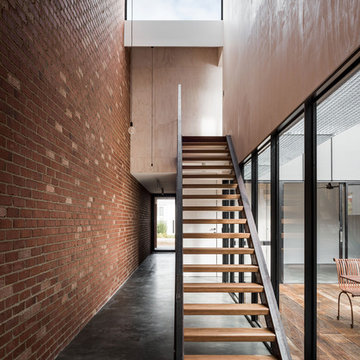
https://www.dionrobeson.com.au/
Industrial wood straight metal railing staircase in Perth with metal risers.
Industrial wood straight metal railing staircase in Perth with metal risers.
Find the right local pro for your project
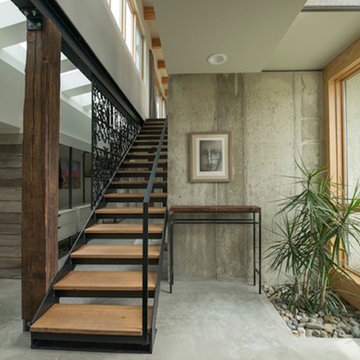
This is an example of a medium sized urban wood straight staircase in Philadelphia with open risers.
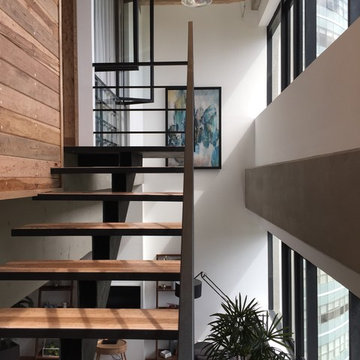
Photo of a small urban wood floating metal railing staircase in Mexico City with metal risers and feature lighting.
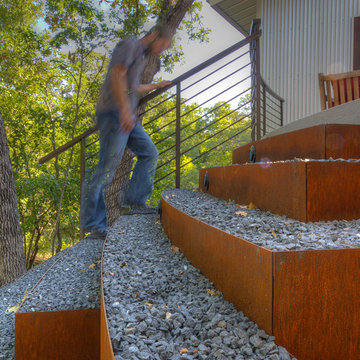
Corten steel risers with gravel treads curve like sculpture.
Design ideas for an industrial staircase in Dallas.
Design ideas for an industrial staircase in Dallas.
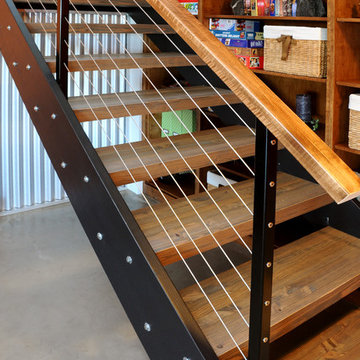
Bottom of staircase with shelving/storage unit.
Hal Kearney, Photographer
Medium sized urban wood l-shaped staircase in Other with open risers.
Medium sized urban wood l-shaped staircase in Other with open risers.
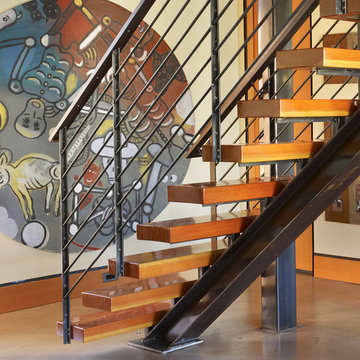
Stair detail. Photography by Ben Benschneider.
Small urban wood straight metal railing staircase in Seattle with wood risers.
Small urban wood straight metal railing staircase in Seattle with wood risers.
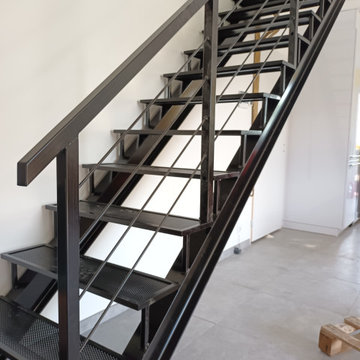
Escalier industriel 15 marches avec garde-corps.
Structure en IPN et marches en tole acier perforé.
Design ideas for a medium sized industrial metal straight metal railing staircase in Other with open risers.
Design ideas for a medium sized industrial metal straight metal railing staircase in Other with open risers.
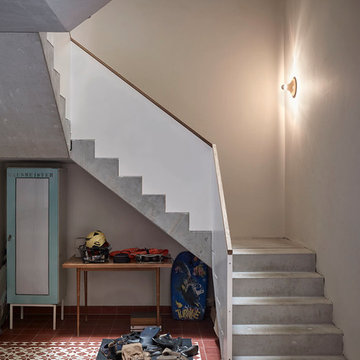
Treppenaufgang
__ Foto: MIchael Moser
Inspiration for a medium sized industrial concrete u-shaped staircase in Leipzig with concrete risers.
Inspiration for a medium sized industrial concrete u-shaped staircase in Leipzig with concrete risers.
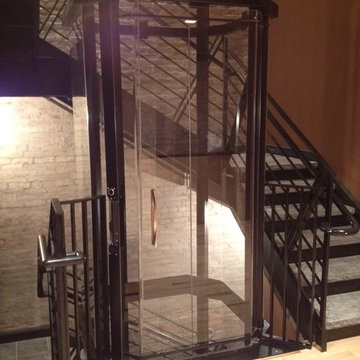
The Visilift™ Octagonal uses an integrated clear acrylic hoistway and completely self-contained design.
Inspiration for an urban staircase in Denver.
Inspiration for an urban staircase in Denver.
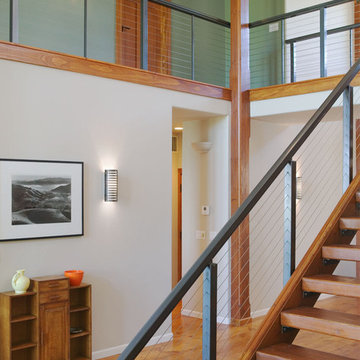
DesignRail® with horizontal CableRail infill
Graham Interior
Jay Graham photographer
Inspiration for an industrial staircase in San Francisco.
Inspiration for an industrial staircase in San Francisco.
Industrial Staircase Ideas and Designs
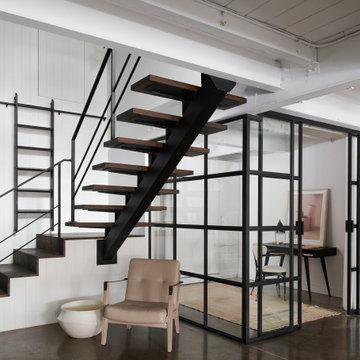
Glass office/bedroom with pull-out bed. Drapery that can be pulled to create privacy. A hanging ladder that can be placed to access the storage area
Inspiration for a small urban staircase in Toronto.
Inspiration for a small urban staircase in Toronto.
9
