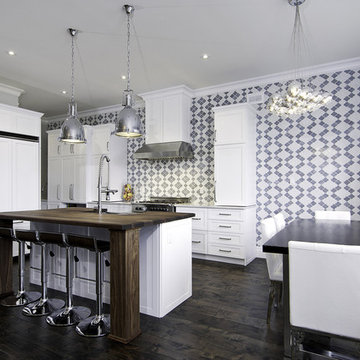Kitchen with a Feature Wall Ideas and Designs
Refine by:
Budget
Sort by:Popular Today
121 - 140 of 3,043 photos
Item 1 of 2

The epitome of modern kitchen design, true handleless kitchens feature clean lines, angular silhouettes and striking shadows.
This collection is designed to work with a wide range of interior design styles from architectural, through industrial to modern luxe creations.
Each cabinet is engineered to accept rails that provide a recess from which each door can be opened, resulting in seamless designs.

Small classic l-shaped kitchen in Moscow with flat-panel cabinets, medium wood cabinets, granite worktops, black splashback, granite splashback, stainless steel appliances, marble flooring, black floors, black worktops and a feature wall.
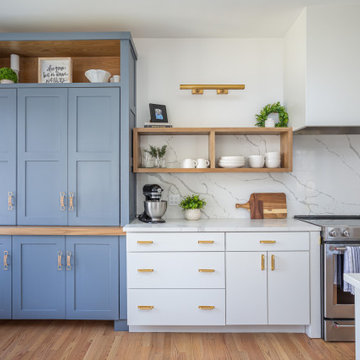
Inspiration for a medium sized scandi open plan kitchen in Raleigh with a single-bowl sink, flat-panel cabinets, white cabinets, engineered stone countertops, white splashback, engineered quartz splashback, stainless steel appliances, medium hardwood flooring, an island, brown floors, white worktops and a feature wall.

The open concept Great Room includes the Kitchen, Breakfast, Dining, and Living spaces. The dining room is visually and physically separated by built-in shelves and a coffered ceiling. Windows and french doors open from this space into the adjacent Sunroom. The wood cabinets and trim detail present throughout the rest of the home are highlighted here, brightened by the many windows, with views to the lush back yard. The large island features a pull-out marble prep table for baking, and the counter is home to the grocery pass-through to the Mudroom / Butler's Pantry.
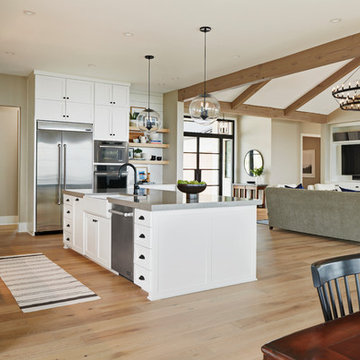
Craig Washburn
Inspiration for a large rural l-shaped open plan kitchen in Austin with a belfast sink, shaker cabinets, white cabinets, engineered stone countertops, white splashback, stone slab splashback, stainless steel appliances, light hardwood flooring, an island, brown floors, white worktops and a feature wall.
Inspiration for a large rural l-shaped open plan kitchen in Austin with a belfast sink, shaker cabinets, white cabinets, engineered stone countertops, white splashback, stone slab splashback, stainless steel appliances, light hardwood flooring, an island, brown floors, white worktops and a feature wall.
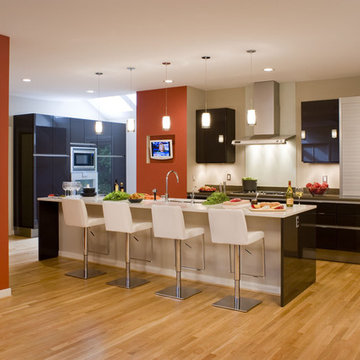
WALL-TO-WALL APPEAL. When the need to open up space meets structural challenges, equal parts of creativity and care came into play. We couldn't move a load-bearing wall, and we didn't want to incur the great expense of moving plumbing and HVAC. So we turned the slices of walls into coordinating design elements - punching out a display niched in one and nesting a TV in the other.
Photography by Maxwell MacKenzie
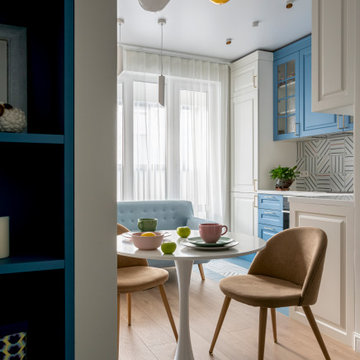
Inspiration for a small scandi l-shaped kitchen/diner in Moscow with a submerged sink, recessed-panel cabinets, blue cabinets, composite countertops, multi-coloured splashback, ceramic splashback, black appliances, ceramic flooring, no island, multi-coloured floors, white worktops and a feature wall.
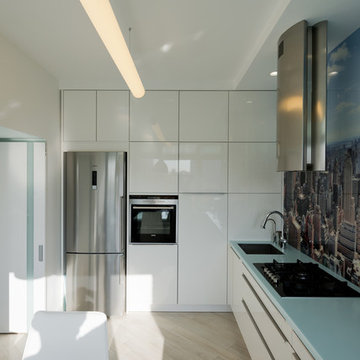
Фото: Илья Иванов
Design ideas for a contemporary kitchen in Moscow with a feature wall.
Design ideas for a contemporary kitchen in Moscow with a feature wall.
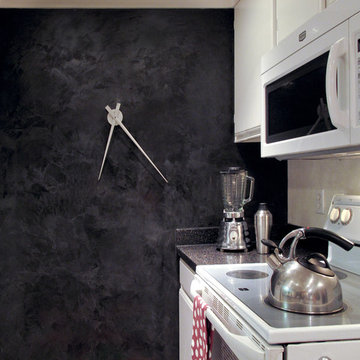
We took a chance on putting black in our kitchen and we love it! Everything else is white or chrome (or red). The wall color was created by Fitzgerald Studio and is layer upon layer of Venetian plaster.
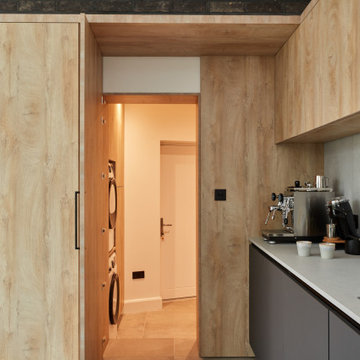
A striking contemporary kitchen designed by piqu and supplied by leading German kitchen manufacturer Ballerina. The beautiful cabinet doors are complimented perfectly with stone work surfaces and splashback in Caesarestone Airy Concrete. Siemens appliances and a black Quooker tap complete the effortlessly stylish look for this wonderful family kitchen extension in Beckenham.
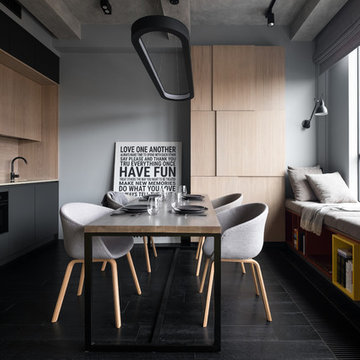
Проект: Bolshevik
Площадь: 40 м2
Год реализации: 2018
Местоположение: Москва
Фотограф: Денис Красиков
Над проектом работали: Анастасия Стручкова, Денис Красиков, Марина Цой, Оксана Стручкова
Проект апартаментов для молодой девушки из Москвы. Главной задачей проекта было создать стильное интересное помещение. Заказчица увлекается книгами и кальянами, поэтому надо было предусмотреть полки для книг и места для отдыха. А готовить не любит, и кухня должна быть максимально компактной.
В качестве основного стиля был выбран минимализм с элементами лофта. Само пространство с высокими потолками, балками на потолке и панорамным окном уже задавало особое настроение. При перепланировке решено было использовать минимум перегородок. На стене между кухней-гостиной и гардеробом прорезано большое лофтовое окно, которое пропускает свет и визуально связывает два пространства.
Основная цветовая гамма — монохром. Светло-серые стены, потолок и текстиль, темный пол, черные металлические элементы, и немного светлого дерева на фасадах корпусной мебели. Сдержанную и строгую цветовую гамму разбавляют яркие акцентные детали: желтая конструкция кровати, красная рама зеркала в прихожей и разноцветные детали стеллажа под окном.
В помещении предусмотрено несколько сценариев освещения. Для равномерного освещения всего пространства используются поворотные трековые и точечные светильники. Зона кухни и спальни украшены минималистичными металлическими люстрами. В зоне отдыха на подоконнике - бра для чтения.
В пространстве используется минимум декора, только несколько черно-белых постеров и декоративные подушки на подоконнике. Главный элемент декора - постер с пандой, который добавляет пространству обаяния и неформальности.

Rick Lee Photography
Inspiration for a medium sized traditional l-shaped kitchen/diner in Other with a submerged sink, raised-panel cabinets, grey cabinets, granite worktops, grey splashback, stone tiled splashback, stainless steel appliances, medium hardwood flooring, brown floors, a breakfast bar and a feature wall.
Inspiration for a medium sized traditional l-shaped kitchen/diner in Other with a submerged sink, raised-panel cabinets, grey cabinets, granite worktops, grey splashback, stone tiled splashback, stainless steel appliances, medium hardwood flooring, brown floors, a breakfast bar and a feature wall.
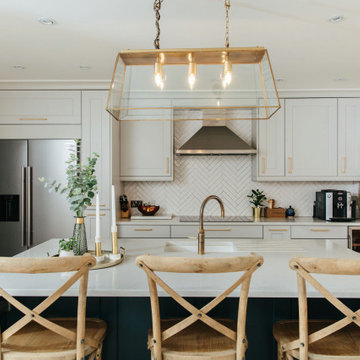
Ingmar and his family found this gem of a property on a stunning London street amongst more beautiful Victorian properties.
Despite having original period features at every turn, the house lacked the practicalities of modern family life and was in dire need of a refresh...enter Lucy, Head of Design here at My Bespoke Room.

Inspiration for a medium sized urban l-shaped open plan kitchen in Moscow with a submerged sink, flat-panel cabinets, blue cabinets, laminate countertops, blue splashback, ceramic splashback, black appliances, ceramic flooring, no island, blue floors, black worktops, a drop ceiling and a feature wall.
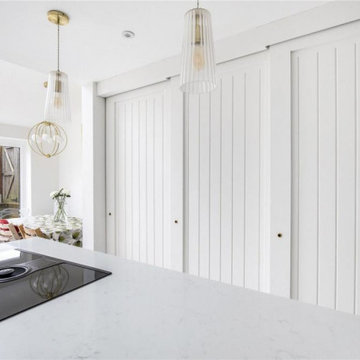
Photos of this finished project were kindly sent to us by the happy client! Its taken a while to upload them (as we have been very busy!) but I think you'll agree - it was worth the wait ! Thank you for sharing them Mrs I !!
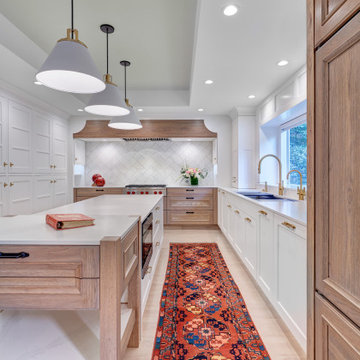
The focus of this kitchen was to open up the workflow, creating a space for the family to work comfortably while also creating a beautiful and inspiring space. Placing a large refrigerator at the edge of the kitchen, adding a beverage refrigerator, using a Galley Workstation and having the island at a slightly lower height makes it highly functional for the whole family. It is rare to achieve a long line of symmetry, but with a feature wall created around the range top we were able to do so. We created an antique armoire feel with the panel ready refrigerator and custom panel design above.
A mixture of hardware was used, the gray stained hickory cabinets were paired with matte black hardware, while the designer white cabinets were paired with brass hardware. A very custom refrigerator cabinet was created that emphasized the armoire feel. A long wall of 9” deep tall cabinets created a very beautiful as well as highly functional pantry space.
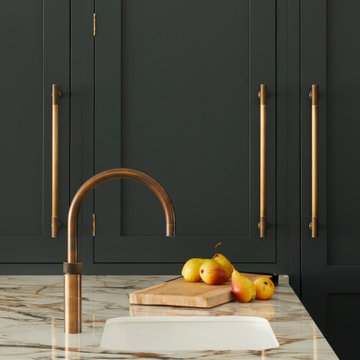
Our Snug Kitchens showroom display combines bespoke traditional joinery, seamless modern appliances and a touch of art deco from the fluted glass walk in larder.
The 'Studio Green' painted cabinetry creates a bold background that highlights the kitchens brass accents. Including Armac Martin Sparkbrook brass handles and patinated brass Quooker fusion tap.
The Neolith Calacatta Luxe worktop uniquely combines deep grey tones, browns and subtle golds on a pure white base. The veneered oak cabinet internals and breakfast bar are stained in a dark wash to compliment the dark green door and drawer fronts.
As part of this display we included a double depth walk-in larder, complete with suspended open shelving, u-shaped worktop slab and fluted glass paneling. We hand finished the support rods to patina the brass ensuring they matched the other antique brass accents in the kitchen. The decadent fluted glass panels draw you into the space, obscuring the view into the larder, creating intrigue to see what is hidden behind the door.

This is an example of a small modern grey and cream u-shaped enclosed kitchen in Cornwall with a built-in sink, flat-panel cabinets, beige cabinets, quartz worktops, white splashback, engineered quartz splashback, black appliances, slate flooring, no island, grey floors, white worktops, exposed beams and a feature wall.
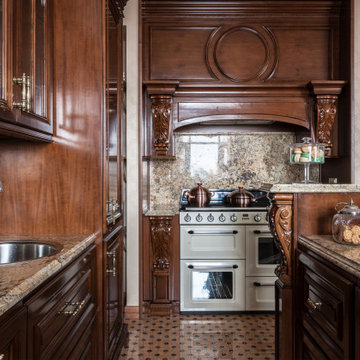
Photo of a medium sized traditional l-shaped kitchen/diner in Moscow with a submerged sink, raised-panel cabinets, dark wood cabinets, granite worktops, integrated appliances, porcelain flooring, an island, a feature wall and stone slab splashback.
Kitchen with a Feature Wall Ideas and Designs
7
