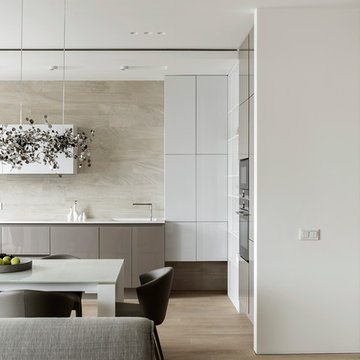Kitchen with a Feature Wall Ideas and Designs
Refine by:
Budget
Sort by:Popular Today
141 - 160 of 3,043 photos
Item 1 of 2
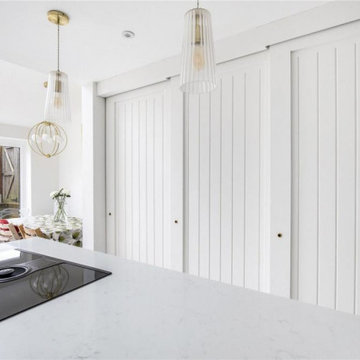
Photos of this finished project were kindly sent to us by the happy client! Its taken a while to upload them (as we have been very busy!) but I think you'll agree - it was worth the wait ! Thank you for sharing them Mrs I !!
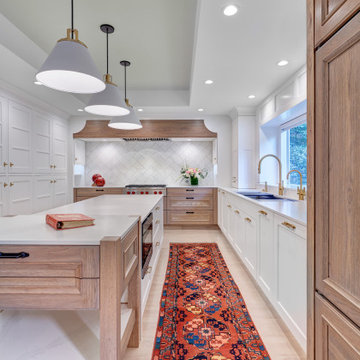
The focus of this kitchen was to open up the workflow, creating a space for the family to work comfortably while also creating a beautiful and inspiring space. Placing a large refrigerator at the edge of the kitchen, adding a beverage refrigerator, using a Galley Workstation and having the island at a slightly lower height makes it highly functional for the whole family. It is rare to achieve a long line of symmetry, but with a feature wall created around the range top we were able to do so. We created an antique armoire feel with the panel ready refrigerator and custom panel design above.
A mixture of hardware was used, the gray stained hickory cabinets were paired with matte black hardware, while the designer white cabinets were paired with brass hardware. A very custom refrigerator cabinet was created that emphasized the armoire feel. A long wall of 9” deep tall cabinets created a very beautiful as well as highly functional pantry space.
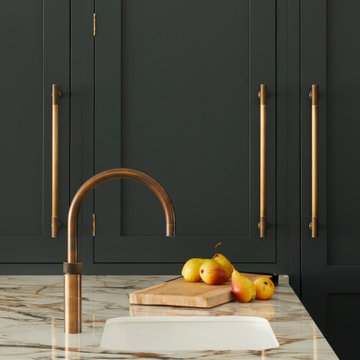
Our Snug Kitchens showroom display combines bespoke traditional joinery, seamless modern appliances and a touch of art deco from the fluted glass walk in larder.
The 'Studio Green' painted cabinetry creates a bold background that highlights the kitchens brass accents. Including Armac Martin Sparkbrook brass handles and patinated brass Quooker fusion tap.
The Neolith Calacatta Luxe worktop uniquely combines deep grey tones, browns and subtle golds on a pure white base. The veneered oak cabinet internals and breakfast bar are stained in a dark wash to compliment the dark green door and drawer fronts.
As part of this display we included a double depth walk-in larder, complete with suspended open shelving, u-shaped worktop slab and fluted glass paneling. We hand finished the support rods to patina the brass ensuring they matched the other antique brass accents in the kitchen. The decadent fluted glass panels draw you into the space, obscuring the view into the larder, creating intrigue to see what is hidden behind the door.

This is an example of a small modern grey and cream u-shaped enclosed kitchen in Cornwall with a built-in sink, flat-panel cabinets, beige cabinets, quartz worktops, white splashback, engineered quartz splashback, black appliances, slate flooring, no island, grey floors, white worktops, exposed beams and a feature wall.
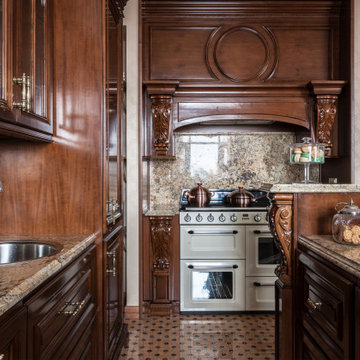
Photo of a medium sized traditional l-shaped kitchen/diner in Moscow with a submerged sink, raised-panel cabinets, dark wood cabinets, granite worktops, integrated appliances, porcelain flooring, an island, a feature wall and stone slab splashback.
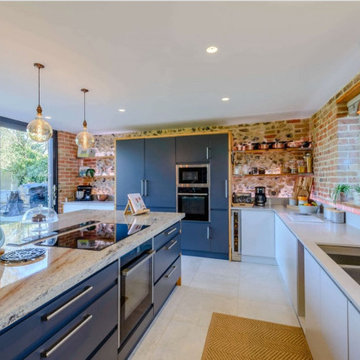
Industrial style kitchen with led feature lighting, recessed ceiling lights and pendant lights, granite island worktop, quartz side worktops, reclaimed scaffold board shelving and tower unit surrounds, exposed brick and flint walls, integrated ovens and microwave, home automation system
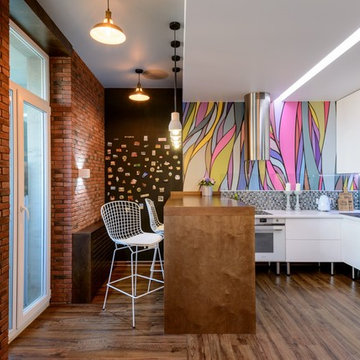
Виталий Иванов
This is an example of a small urban u-shaped open plan kitchen in Novosibirsk with a built-in sink, flat-panel cabinets, white cabinets, laminate countertops, multi-coloured splashback, glass tiled splashback, white appliances, vinyl flooring, no island, brown floors and a feature wall.
This is an example of a small urban u-shaped open plan kitchen in Novosibirsk with a built-in sink, flat-panel cabinets, white cabinets, laminate countertops, multi-coloured splashback, glass tiled splashback, white appliances, vinyl flooring, no island, brown floors and a feature wall.
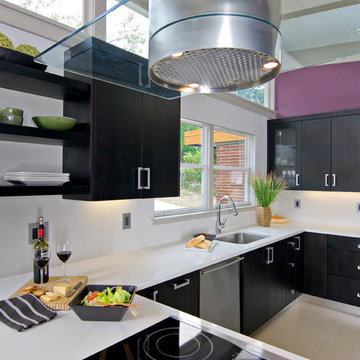
This mid century modern home was beginning to resemble more of a “shabby chic” personality than the vibrant retro vision the homeowners desired. The budget was not large and we had to be creative in the approach to solving some of this kitchen’s style challenges. The client wanted a sleek modern look. Ok, that was half of the client! The other half, the wife, preferred more a kitschy colorful palette. To get the kitchen to harmonize as well as the two clients, ( after I informed them I charge extra for marital counseling!) we melded sleek lines with a colorful backdrop on the walls. The darker stained walnut cabinets were chosen to counterbalance the intensity of the eggplant wall paint. We chose blizzard ceasarstone to provide a stark contrast to the dark cabinets and coordinated the backsplash with an iridescent white porcelain cut into large squares. Instead of a stainless “table” for the electric cooktop, we opted for a less expensive laminated metal material to fabricate the legs of the cooking island. The opposite side houses the refrigerator, oven/microwave and two pantries. One a good sized pantry with pullouts and the other a shallower pantry that is home to food and overflow dishware. The glass in the doors mirrors the cubist glass in the front door and the handles are classically retro in design. All in all, this small kitchen has a powerful presence and the clients are happily cooking in harmony!
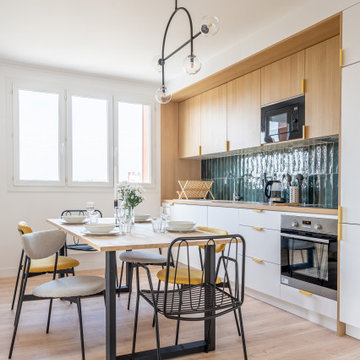
Inspiration for a medium sized scandi single-wall kitchen/diner in Paris with a submerged sink, flat-panel cabinets, light wood cabinets, wood worktops, green splashback, ceramic splashback, stainless steel appliances, light hardwood flooring, no island, a feature wall and feature lighting.
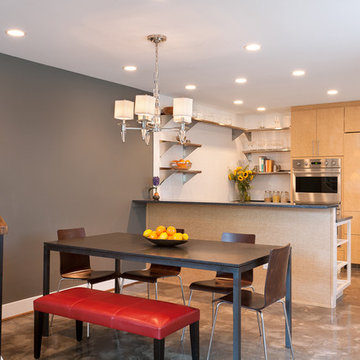
Small bohemian galley kitchen/diner in DC Metro with flat-panel cabinets, light wood cabinets, a double-bowl sink, soapstone worktops, integrated appliances, concrete flooring, a breakfast bar, grey floors and a feature wall.

While renovating the main living spaces we gave the kitchen a quick facelift so it could flow with the living spaces better. The kitchen will be fully renovated with new extension and rooflight installation later.
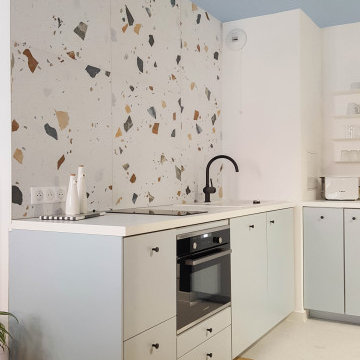
«Le Bellini» Rénovation et décoration d’un appartement de 44 m2 destiné à la location de tourisme à Strasbourg (67)
This is an example of a medium sized eclectic u-shaped open plan kitchen with a submerged sink, blue cabinets, laminate countertops, multi-coloured splashback, glass tiled splashback, terrazzo flooring, white floors, white worktops and a feature wall.
This is an example of a medium sized eclectic u-shaped open plan kitchen with a submerged sink, blue cabinets, laminate countertops, multi-coloured splashback, glass tiled splashback, terrazzo flooring, white floors, white worktops and a feature wall.
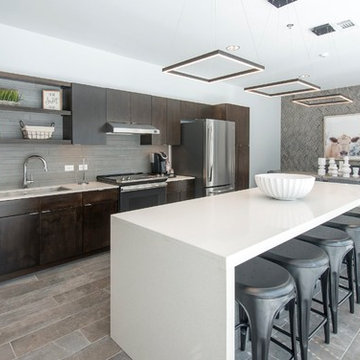
Inspiration for a classic kitchen/diner in Nashville with a submerged sink, flat-panel cabinets, dark wood cabinets, grey splashback, stainless steel appliances, medium hardwood flooring, an island, grey floors, white worktops and a feature wall.
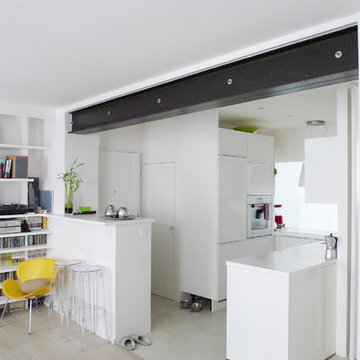
MARS architectes
Photo of a medium sized contemporary l-shaped open plan kitchen in Paris with white cabinets, light hardwood flooring, a breakfast bar and a feature wall.
Photo of a medium sized contemporary l-shaped open plan kitchen in Paris with white cabinets, light hardwood flooring, a breakfast bar and a feature wall.
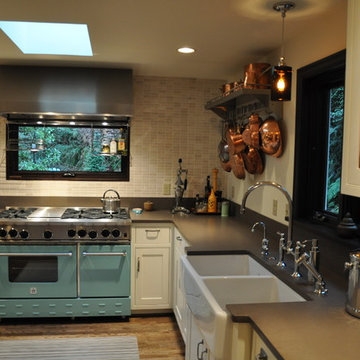
Classic kitchen in Seattle with coloured appliances, engineered stone countertops and a feature wall.
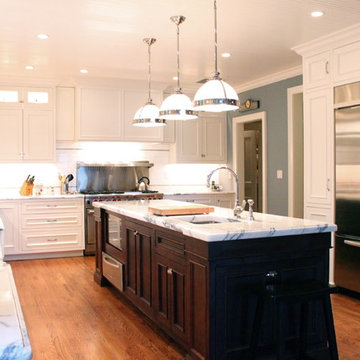
Classic l-shaped kitchen in Newark with stainless steel appliances, a submerged sink, marble worktops, recessed-panel cabinets and a feature wall.
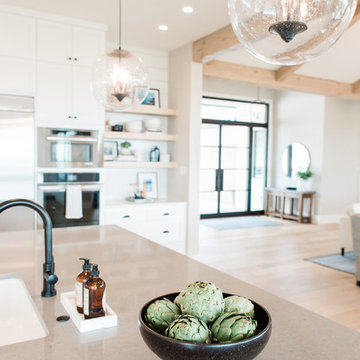
Madeline Harper Photography
Large country l-shaped kitchen/diner in Austin with a feature wall.
Large country l-shaped kitchen/diner in Austin with a feature wall.
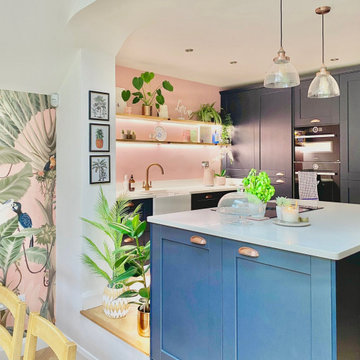
Stylish yet practical, this kitchen is full of personality and character. Full-height cabinetry fulfilled the clients desire for more storage. A deep island provides storage on either side while also creating a social hub for cooking and chatting. Designed by @talisajamesinteriors
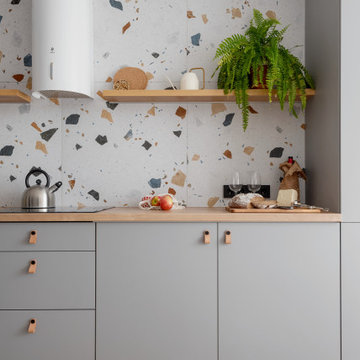
Кухня-столовая
Medium sized contemporary grey and white u-shaped kitchen/diner in Other with flat-panel cabinets, grey cabinets, wood worktops, porcelain splashback, black appliances, porcelain flooring, beige floors, beige worktops and a feature wall.
Medium sized contemporary grey and white u-shaped kitchen/diner in Other with flat-panel cabinets, grey cabinets, wood worktops, porcelain splashback, black appliances, porcelain flooring, beige floors, beige worktops and a feature wall.
Kitchen with a Feature Wall Ideas and Designs
8
