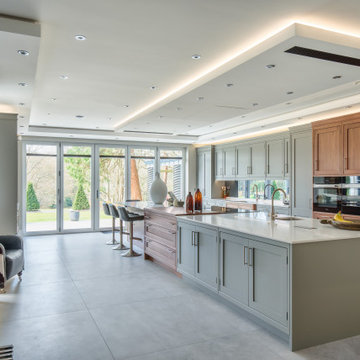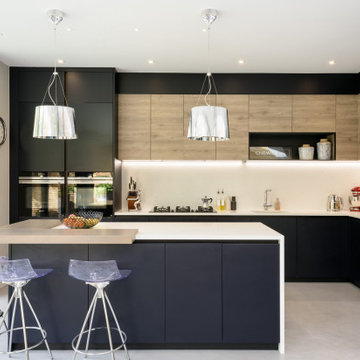Kitchen with an Island Ideas and Designs
Refine by:
Budget
Sort by:Popular Today
181 - 200 of 975,453 photos

From the architect's description:
"This grand detached period property in Teddington suffered from a lack of connectivity with the rear garden as well as a cramped kitchen and poorly lit living spaces.
Replacing the original modest gable end rear extension a collection of new intersecting volumes contain a generous open plan space accommodating a new kitchen, dining area and snug. The existing side return lean-to has also been replaced with a large utility space that boasts full height integrated storage and a new WC.
Taking every opportunity to harness natural light from its east facing orientation an assortment of glazing features including a clearstory window, glazed kitchen splashback, glazed corner window and two roof lights have been carefully positioned to ensure every elevation of the new extension is suitably equipped to capture daylight.
Careful detailing of the recycled bricks from the old extension with new European Larch cladding provide crisply defined apertures containing new expansive full height minimally-framed sliding doors opening up the rear elevation onto a new raised patio space."

Open plan kitchen with an island
Modern galley kitchen/diner in Other with flat-panel cabinets, brown cabinets, granite worktops, an island, brown floors, grey worktops, a submerged sink, window splashback, integrated appliances and medium hardwood flooring.
Modern galley kitchen/diner in Other with flat-panel cabinets, brown cabinets, granite worktops, an island, brown floors, grey worktops, a submerged sink, window splashback, integrated appliances and medium hardwood flooring.

Photo of a classic u-shaped kitchen/diner in London with a submerged sink, shaker cabinets, grey cabinets, engineered stone countertops, stainless steel appliances, medium hardwood flooring, an island, brown floors and white worktops.

We are regenerating for a better future. And here is how.
Kite Creative – Renewable, traceable, re-useable and beautiful kitchens
We are designing and building contemporary kitchens that are environmentally and sustainably better for you and the planet. Helping to keep toxins low, improve air quality, and contribute towards reducing our carbon footprint.
The heart of the house, the kitchen, really can look this good and still be sustainable, ethical and better for the planet.
In our first commission with Greencore Construction and Ssassy Property, we’ve delivered an eco-kitchen for one of their Passive House properties, using over 75% sustainable materials

We chose a flat, matt laminate door in a pale grey with matching grey cabinets. The tall larders surround the American Style fridge freezer, housing all food storage at one end of the kitchen. The main worksurfaces with the large sink, Quooker Flex boiling tap, dishwasher and pull out bins, provide ample space for food preparation and the open shelf above keeps all essential accessories easily accessible. Tall cabinets at the end, housing the single ovens and multipurpose storage, balance the overall look in the room without being overpowering so near the dining area.
The island is that central hub with bar stool seating, allowing for comfortable conversation while the meal is being prepared or a quick snack. Plenty of deep drawer storage below for all pots, pans and cutlery keep them in that central zone. The beautiful, veined quartz worksurfaces, including book matched end panels on the island, bring that touch of luxury and detail which compliments the grey green paint used on the accent wall. From our Masterclass Range of Furniture

Large bohemian kitchen/diner in Other with a built-in sink, recessed-panel cabinets, grey cabinets, ceramic splashback, stainless steel appliances, light hardwood flooring and an island.

The bulthaup kitchen in this open-plan living space needed to effortlessly link the different zones. This is a space where communication is easy, with less formal bar seating connecting the sunken lounge and outdoor entertaining, whilst the prep and cooking areas make it easy for the cook to entertain guests at the dining table.

Large contemporary kitchen/diner in London with a submerged sink, flat-panel cabinets, blue cabinets, marble worktops, multi-coloured splashback, marble splashback, light hardwood flooring, an island, brown floors and multicoloured worktops.

Bespoke Shaker kitchen. Open plan layout.
Large classic open plan kitchen in London with a belfast sink, shaker cabinets, an island and white worktops.
Large classic open plan kitchen in London with a belfast sink, shaker cabinets, an island and white worktops.

Our MD Michael designed this kitchen for a friend & long term client of Design Interiors who, had bought a large plot of land to build his dream home. A large Island with seating was an essential for him as so family had comfortable social seating & he had plenty of worktop space. With this island being so large, Michael designed a central feature around the hob & incorporated the walnut units to divide the island which completed the design of this feature. The addition of the black glass surrounding the 2 BORA induction hobs sections off the cooking zone & adds a finer design detail.
The walnut units & internals combined with Farrow & Ball’s ‘Moles Breath’ & the Statuario Maximus worktops create a contemporary twist on this classic traditional furniture. Michael carefully designed specific storage such as the spice racks, coffee unit & trays as so this design offered every detail whilst remaining minimal & organised.
A built in mirror TV was incorporated into the glass splash back as so that this item becomes invisible when not in use. The appliances of this design are MIELE & a Quooker hot tap has been incorporated.
The small black Contemporary kitchenette has been designed just off the master bedroom for those morning coffees overlooking the grounds from the bedroom’s balcony.

This contemporary renovation of a Grade II listed former mill house elegantly blends old and new. The HollandGreen Interior Design team worked closely with the client to ensure each space established its own distinct personality, while maintaining a coherent flow throughout.

Design ideas for a traditional galley kitchen in Other with a belfast sink, shaker cabinets, white cabinets, stainless steel appliances, medium hardwood flooring, an island, brown floors and beige worktops.

Design ideas for a large classic galley open plan kitchen in Surrey with a belfast sink, beaded cabinets, green cabinets, marble worktops, brick splashback, black appliances, light hardwood flooring, an island, grey worktops, a vaulted ceiling and a feature wall.

A stunning example of an ornate Handmade Bespoke kitchen, with Quartz worktops, white hand painted cabinets
Photo of a medium sized victorian galley kitchen/diner in London with white cabinets, quartz worktops, grey splashback, granite splashback, an island, grey worktops, feature lighting, recessed-panel cabinets, black appliances and multi-coloured floors.
Photo of a medium sized victorian galley kitchen/diner in London with white cabinets, quartz worktops, grey splashback, granite splashback, an island, grey worktops, feature lighting, recessed-panel cabinets, black appliances and multi-coloured floors.

Photo of a traditional galley kitchen/diner in London with a belfast sink, shaker cabinets, black cabinets, wood worktops, brown splashback, brick splashback, stainless steel appliances, medium hardwood flooring, an island, brown floors and brown worktops.

Design ideas for a medium sized contemporary kitchen in London with black cabinets and an island.

This is an example of a contemporary l-shaped kitchen in London with a submerged sink, flat-panel cabinets, medium wood cabinets, white splashback, stone slab splashback, black appliances, light hardwood flooring, an island, beige floors, white worktops and a drop ceiling.

Kitchen
Design ideas for a bohemian galley kitchen with a belfast sink, flat-panel cabinets, beige cabinets, grey splashback, stainless steel appliances, an island, grey floors and white worktops.
Design ideas for a bohemian galley kitchen with a belfast sink, flat-panel cabinets, beige cabinets, grey splashback, stainless steel appliances, an island, grey floors and white worktops.

Medium sized rural enclosed kitchen in Gloucestershire with an integrated sink, shaker cabinets, green cabinets, quartz worktops, green splashback, metro tiled splashback, black appliances, dark hardwood flooring, an island, brown floors and white worktops.

Photo of a contemporary kitchen in London with a single-bowl sink, glass-front cabinets, black cabinets, mirror splashback, an island, multi-coloured floors and green worktops.
Kitchen with an Island Ideas and Designs
10