Kitchen with Matchstick Tiled Splashback Ideas and Designs
Refine by:
Budget
Sort by:Popular Today
41 - 60 of 15,582 photos
Item 1 of 2
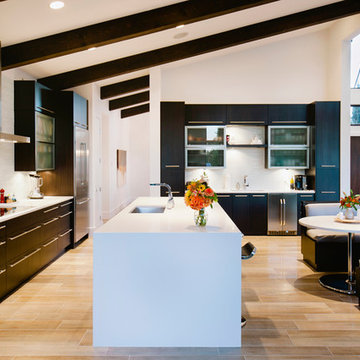
Contemporary Kitchen and Dining
Builder: Rockridge Fine Homes
Photography: Jason Brown
Inspiration for a contemporary l-shaped open plan kitchen in Vancouver with a submerged sink, flat-panel cabinets, dark wood cabinets, matchstick tiled splashback and stainless steel appliances.
Inspiration for a contemporary l-shaped open plan kitchen in Vancouver with a submerged sink, flat-panel cabinets, dark wood cabinets, matchstick tiled splashback and stainless steel appliances.

Modern Kitchen by Rhode Island Kitchen & Bath of Providence, RI
www.RIKB.com
Photo of a medium sized modern l-shaped kitchen in Providence with stainless steel appliances, terracotta flooring, a submerged sink, flat-panel cabinets, dark wood cabinets, engineered stone countertops, grey splashback, matchstick tiled splashback and no island.
Photo of a medium sized modern l-shaped kitchen in Providence with stainless steel appliances, terracotta flooring, a submerged sink, flat-panel cabinets, dark wood cabinets, engineered stone countertops, grey splashback, matchstick tiled splashback and no island.
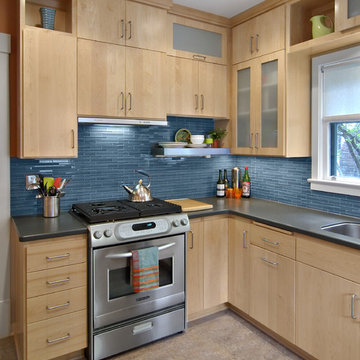
Making great use of a tall ceiling height with stacked cabinets, the clean lines and colorful glass tile, along with linoleum flooring and stainless accents make a small kitchen feel extra special. Slide-out hood keeps the profile sleek and modern.

Photos by Emily Hagopian
Inspiration for a large contemporary kitchen/diner in Santa Barbara with stainless steel appliances, white cabinets, multi-coloured splashback, matchstick tiled splashback, dark hardwood flooring and an island.
Inspiration for a large contemporary kitchen/diner in Santa Barbara with stainless steel appliances, white cabinets, multi-coloured splashback, matchstick tiled splashback, dark hardwood flooring and an island.

Custom Wet Bar Idea
Contemporary kitchen in Other with a submerged sink, light wood cabinets, brown splashback, matchstick tiled splashback and flat-panel cabinets.
Contemporary kitchen in Other with a submerged sink, light wood cabinets, brown splashback, matchstick tiled splashback and flat-panel cabinets.

Allyson Lubow
Large classic single-wall open plan kitchen in New York with a belfast sink, shaker cabinets, grey cabinets, engineered stone countertops, white splashback, matchstick tiled splashback, stainless steel appliances, light hardwood flooring, a breakfast bar and beige floors.
Large classic single-wall open plan kitchen in New York with a belfast sink, shaker cabinets, grey cabinets, engineered stone countertops, white splashback, matchstick tiled splashback, stainless steel appliances, light hardwood flooring, a breakfast bar and beige floors.

Photo of a medium sized classic u-shaped kitchen/diner in Boston with beaded cabinets, white cabinets, granite worktops, stainless steel appliances, medium hardwood flooring, a belfast sink, blue splashback, matchstick tiled splashback, an island, brown floors, multicoloured worktops and a coffered ceiling.
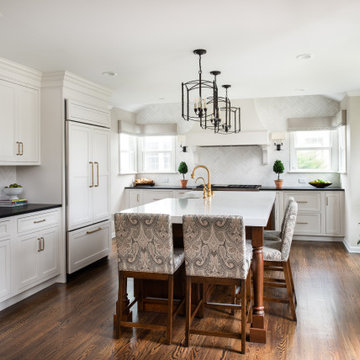
This gorgeous kitchen was designed for a food stylist. We removed a wall and shifted the opening to the adjacent family room and the result alllowed us to build an island that is 10 feet long. The custom hood soars up into the vaulted ceiling and is anchored by the wall sconces and custom window valance.

Cabinet Brand: Haas Signature Collection
Wood Species: Rustic Hickory
Cabinet Finish: Pecan
Door Style: Villa
Counter top: Quartz Versatop, Eased edge, Penumbra color

Inspiration for an expansive classic l-shaped open plan kitchen in Miami with a belfast sink, shaker cabinets, white cabinets, granite worktops, grey splashback, matchstick tiled splashback, light hardwood flooring, multiple islands, brown floors and grey worktops.
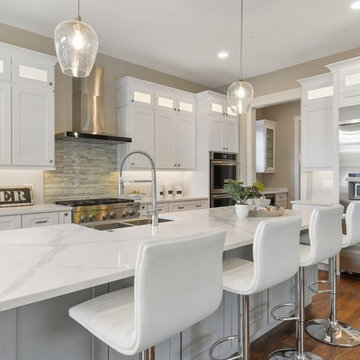
Inspiration for a large classic kitchen in Chicago with a belfast sink, shaker cabinets, white cabinets, engineered stone countertops, stainless steel appliances, an island, white worktops, multi-coloured splashback, matchstick tiled splashback and medium hardwood flooring.
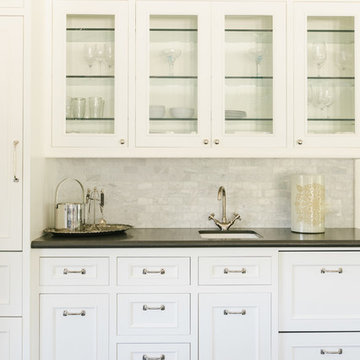
Mediterranean Home designed by Burdge and Associates Architects in Malibu, CA.
Photo of a l-shaped open plan kitchen in Los Angeles with recessed-panel cabinets, white cabinets, granite worktops, grey splashback, matchstick tiled splashback, stainless steel appliances, dark hardwood flooring, an island, brown floors and brown worktops.
Photo of a l-shaped open plan kitchen in Los Angeles with recessed-panel cabinets, white cabinets, granite worktops, grey splashback, matchstick tiled splashback, stainless steel appliances, dark hardwood flooring, an island, brown floors and brown worktops.
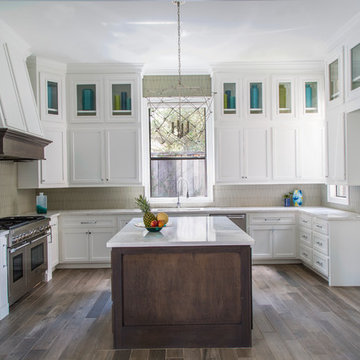
Pure white cabinets create a crisp, refreshing vibe for this Kitchen. A airy, yet modern wired pendant hangs over the floating working island and deep tones of hardwood from the range hood and stained island pop against the crisp white. A geometric off white backsplash adds depth to the space!
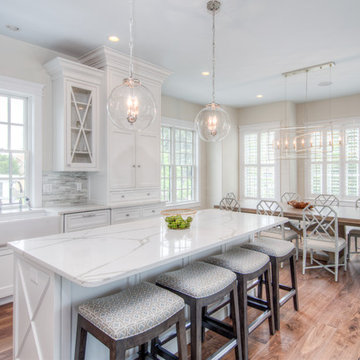
Michael Brock, Brock Imaging
Photo of a medium sized traditional l-shaped kitchen/diner in Philadelphia with a belfast sink, shaker cabinets, white cabinets, engineered stone countertops, multi-coloured splashback, matchstick tiled splashback, white appliances, medium hardwood flooring, an island and brown floors.
Photo of a medium sized traditional l-shaped kitchen/diner in Philadelphia with a belfast sink, shaker cabinets, white cabinets, engineered stone countertops, multi-coloured splashback, matchstick tiled splashback, white appliances, medium hardwood flooring, an island and brown floors.
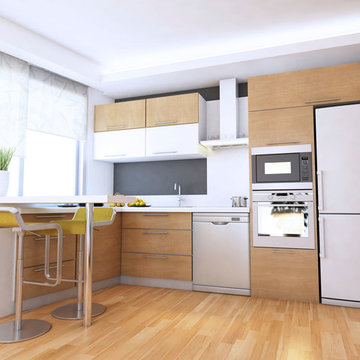
Inspiration for a small modern l-shaped kitchen/diner in Toronto with engineered stone countertops, matchstick tiled splashback, a submerged sink, flat-panel cabinets, light wood cabinets, grey splashback, white appliances, light hardwood flooring, a breakfast bar and beige floors.
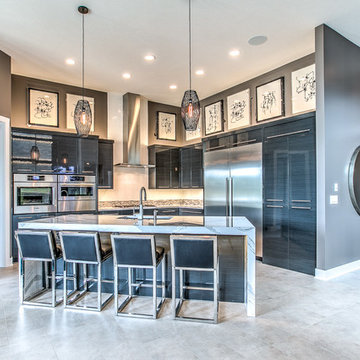
This is an example of a large classic l-shaped kitchen/diner in Omaha with a single-bowl sink, flat-panel cabinets, dark wood cabinets, marble worktops, multi-coloured splashback, matchstick tiled splashback, stainless steel appliances, travertine flooring and an island.
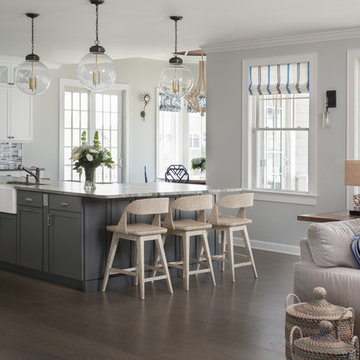
This home is truly waterfront living at its finest. This new, from-the-ground-up custom home highlights the modernity and sophistication of its owners. Featuring relaxing interior hues of blue and gray and a spacious open floor plan on the first floor, this residence provides the perfect weekend getaway. Falcon Industries oversaw all aspects of construction on this new home - from framing to custom finishes - and currently maintains the property for its owners.
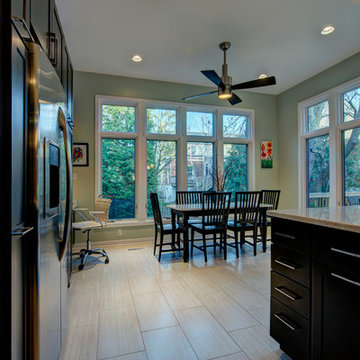
This Arlington, VA Kitchen Bump-out displayed these MOSS customers' unique tastes with modern kitchen light fixtures, dark kitchen cabinets and a sleek white kitchen countertop. These homeowners opted for raised ceilings for an airy eat-in kitchen rather than expanding their master bedroom above.
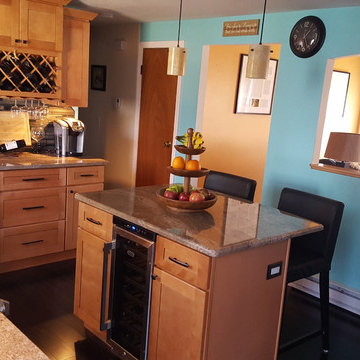
Photo of a medium sized classic l-shaped kitchen/diner in Boston with a double-bowl sink, recessed-panel cabinets, light wood cabinets, granite worktops, grey splashback, matchstick tiled splashback, stainless steel appliances, dark hardwood flooring and an island.

Shelley Scarborough Photography - http://www.shelleyscarboroughphotography.com/
Kitchen with Matchstick Tiled Splashback Ideas and Designs
3