Kitchen with Matchstick Tiled Splashback Ideas and Designs
Refine by:
Budget
Sort by:Popular Today
1 - 20 of 15,582 photos
Item 1 of 2

Photographer Adam Cohen
Photo of a traditional u-shaped kitchen/diner in Miami with matchstick tiled splashback, multi-coloured splashback, white cabinets, stainless steel appliances, marble worktops and shaker cabinets.
Photo of a traditional u-shaped kitchen/diner in Miami with matchstick tiled splashback, multi-coloured splashback, white cabinets, stainless steel appliances, marble worktops and shaker cabinets.

Tennille Joy Interiors Custom Laundry with herringbone tiled splashback and shaker style cabinets.
Photo of a large classic single-wall kitchen in Melbourne with a built-in sink, raised-panel cabinets, white cabinets, engineered stone countertops, white splashback, matchstick tiled splashback, medium hardwood flooring, brown floors and white worktops.
Photo of a large classic single-wall kitchen in Melbourne with a built-in sink, raised-panel cabinets, white cabinets, engineered stone countertops, white splashback, matchstick tiled splashback, medium hardwood flooring, brown floors and white worktops.

This is an example of a contemporary kitchen in Portland with matchstick tiled splashback, brown splashback, light wood cabinets, flat-panel cabinets and a submerged sink.
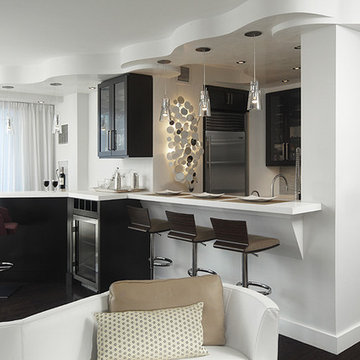
NYC apartment kitchen,
Photo of a small contemporary single-wall open plan kitchen in New York with black cabinets, stainless steel appliances, dark hardwood flooring, no island, glass-front cabinets, composite countertops, white splashback, matchstick tiled splashback and a submerged sink.
Photo of a small contemporary single-wall open plan kitchen in New York with black cabinets, stainless steel appliances, dark hardwood flooring, no island, glass-front cabinets, composite countertops, white splashback, matchstick tiled splashback and a submerged sink.

This is an example of a rustic l-shaped kitchen in Minneapolis with shaker cabinets, dark wood cabinets, beige splashback, matchstick tiled splashback, black appliances, an island, beige floors and black worktops.

Ed Butera
Contemporary l-shaped kitchen in Other with flat-panel cabinets, white cabinets, multi-coloured splashback, matchstick tiled splashback, stainless steel appliances, marble flooring, multiple islands, white floors and grey worktops.
Contemporary l-shaped kitchen in Other with flat-panel cabinets, white cabinets, multi-coloured splashback, matchstick tiled splashback, stainless steel appliances, marble flooring, multiple islands, white floors and grey worktops.

This is an example of a classic kitchen in Denver with a belfast sink, shaker cabinets, grey cabinets, multi-coloured splashback, matchstick tiled splashback, stainless steel appliances, an island, white worktops and light hardwood flooring.
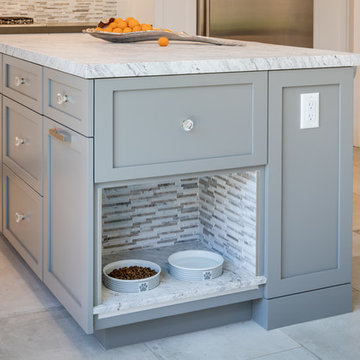
This is an example of a medium sized contemporary l-shaped kitchen/diner in San Diego with a submerged sink, recessed-panel cabinets, grey cabinets, composite countertops, beige splashback, matchstick tiled splashback, stainless steel appliances, porcelain flooring, an island, beige floors and white worktops.
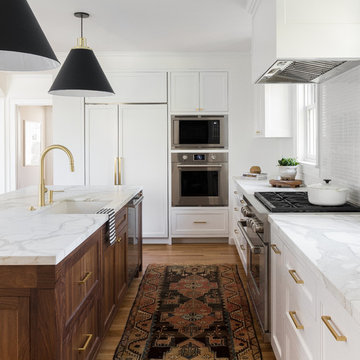
Architect: Paul Crowther, Interior Designer: Casey Keasler, Casework
This is an example of a classic l-shaped kitchen in Seattle with a submerged sink, shaker cabinets, white cabinets, white splashback, matchstick tiled splashback, stainless steel appliances, light hardwood flooring, an island and white worktops.
This is an example of a classic l-shaped kitchen in Seattle with a submerged sink, shaker cabinets, white cabinets, white splashback, matchstick tiled splashback, stainless steel appliances, light hardwood flooring, an island and white worktops.
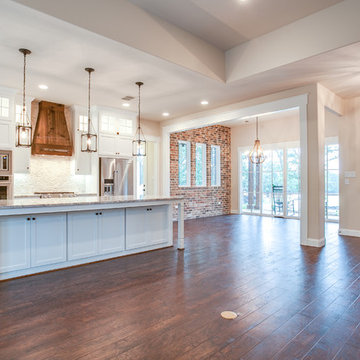
Ariana with ANM photography
Inspiration for a large farmhouse l-shaped open plan kitchen in Dallas with medium hardwood flooring, brown floors, a belfast sink, shaker cabinets, white cabinets, granite worktops, white splashback, matchstick tiled splashback, stainless steel appliances, an island and grey worktops.
Inspiration for a large farmhouse l-shaped open plan kitchen in Dallas with medium hardwood flooring, brown floors, a belfast sink, shaker cabinets, white cabinets, granite worktops, white splashback, matchstick tiled splashback, stainless steel appliances, an island and grey worktops.

Large classic u-shaped enclosed kitchen in Denver with a submerged sink, raised-panel cabinets, white cabinets, granite worktops, beige splashback, matchstick tiled splashback, stainless steel appliances, medium hardwood flooring and an island.

cuisine
Photo of a large industrial l-shaped open plan kitchen in Paris with black appliances, cement flooring, an island, a submerged sink, beaded cabinets, light wood cabinets, laminate countertops, beige splashback, matchstick tiled splashback and black floors.
Photo of a large industrial l-shaped open plan kitchen in Paris with black appliances, cement flooring, an island, a submerged sink, beaded cabinets, light wood cabinets, laminate countertops, beige splashback, matchstick tiled splashback and black floors.
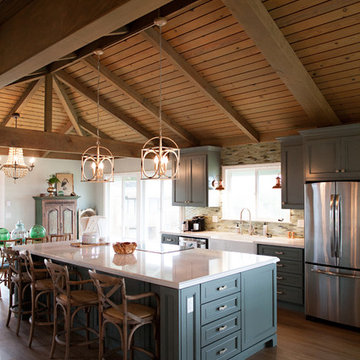
By What Shanni Saw
Photo of a large coastal single-wall open plan kitchen in San Francisco with recessed-panel cabinets, an island, a belfast sink, marble worktops, green splashback, matchstick tiled splashback, stainless steel appliances, dark hardwood flooring and green cabinets.
Photo of a large coastal single-wall open plan kitchen in San Francisco with recessed-panel cabinets, an island, a belfast sink, marble worktops, green splashback, matchstick tiled splashback, stainless steel appliances, dark hardwood flooring and green cabinets.

Our clients and their three teenage kids had outgrown the footprint of their existing home and felt they needed some space to spread out. They came in with a couple of sets of drawings from different architects that were not quite what they were looking for, so we set out to really listen and try to provide a design that would meet their objectives given what the space could offer.
We started by agreeing that a bump out was the best way to go and then decided on the size and the floor plan locations of the mudroom, powder room and butler pantry which were all part of the project. We also planned for an eat-in banquette that is neatly tucked into the corner and surrounded by windows providing a lovely spot for daily meals.
The kitchen itself is L-shaped with the refrigerator and range along one wall, and the new sink along the exterior wall with a large window overlooking the backyard. A large island, with seating for five, houses a prep sink and microwave. A new opening space between the kitchen and dining room includes a butler pantry/bar in one section and a large kitchen pantry in the other. Through the door to the left of the main sink is access to the new mudroom and powder room and existing attached garage.
White inset cabinets, quartzite countertops, subway tile and nickel accents provide a traditional feel. The gray island is a needed contrast to the dark wood flooring. Last but not least, professional appliances provide the tools of the trade needed to make this one hardworking kitchen.

Genia Barnes
Medium sized classic u-shaped kitchen/diner in San Francisco with a submerged sink, shaker cabinets, white cabinets, engineered stone countertops, multi-coloured splashback, matchstick tiled splashback, stainless steel appliances, light hardwood flooring and a breakfast bar.
Medium sized classic u-shaped kitchen/diner in San Francisco with a submerged sink, shaker cabinets, white cabinets, engineered stone countertops, multi-coloured splashback, matchstick tiled splashback, stainless steel appliances, light hardwood flooring and a breakfast bar.

Design ideas for a medium sized classic u-shaped kitchen/diner in Tampa with a double-bowl sink, shaker cabinets, white cabinets, granite worktops, green splashback, matchstick tiled splashback, stainless steel appliances, ceramic flooring and an island.

Contemporary Kitchen Remodel featuring DeWils cabinetry in Maple with Just White finish and Kennewick door style, sleek concrete quartz countertop, jet black quartz countertop, hickory ember hardwood flooring, recessed ceiling detail | Photo: CAGE Design Build

This is our current model for our community, Riverside Cliffs. This community is located along the tranquil Virgin River. This unique home gets better and better as you pass through the private front patio and into a gorgeous circular entry. The study conveniently located off the entry can also be used as a fourth bedroom. You will enjoy the bathroom accessible to both the study and another bedroom. A large walk-in closet is located inside the master bathroom. The great room, dining and kitchen area is perfect for family gathering. This home is beautiful inside and out.
Jeremiah Barber

Design ideas for a medium sized contemporary u-shaped kitchen/diner in Austin with a submerged sink, flat-panel cabinets, grey cabinets, grey splashback, matchstick tiled splashback, stainless steel appliances, a breakfast bar, engineered stone countertops and ceramic flooring.
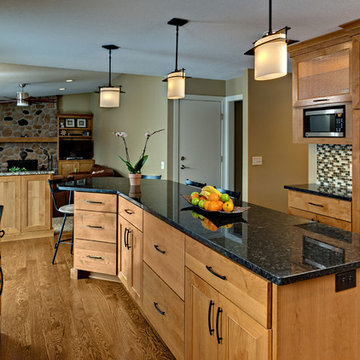
Medium sized traditional u-shaped open plan kitchen in Minneapolis with a submerged sink, recessed-panel cabinets, medium wood cabinets, granite worktops, multi-coloured splashback, matchstick tiled splashback, stainless steel appliances, medium hardwood flooring, an island, brown floors and black worktops.
Kitchen with Matchstick Tiled Splashback Ideas and Designs
1