Kitchen with Wood Splashback Ideas and Designs
Refine by:
Budget
Sort by:Popular Today
781 - 800 of 11,273 photos
Item 1 of 2

Concrete counter tops with gray base cabinets and green base cabinets for island. Floating shelves with shiplap backsplash.
Photographer: Rob Karosis

The Cherry Road project is a humble yet striking example of how small changes can have a big impact. A meaningful project as the final room to be renovated in this house, thus our completion aligned with the family’s move-in. The kitchen posed a number of problems the design worked to remedy. Such as an existing window oriented the room towards a neighboring driveway. The initial design move sought to reorganize the space internally, focusing the view from the sink back through the house to the pool and courtyard beyond. This simple repositioning allowed the range to center on the opposite wall, flanked by two windows that reduce direct views to the driveway while increasing the natural light of the space.
Opposite that opening to the dining room, we created a new custom hutch that has the upper doors bypass doors incorporate an antique mirror, then led they magnified the light and view opposite side of the room. The ceilings we were confined to eight foot four, so we wanted to create as much verticality as possible. All the cabinetry was designed to go to the ceiling, incorporating a simple coat mold at the ceiling. The west wall of the kitchen is primarily floor-to-ceiling storage behind paneled doors. So the refrigeration and freezers are fully integrated.
The island has a custom steel base with hammered legs, with a natural wax finish on it. The top is soapstone and incorporates an integral drain board in the kitchen sink. We did custom bar stools with steel bases and upholstered seats. At the range, we incorporated stainless steel countertops to integrate with the range itself, to make that more seamless flow. The edge detail is historic from the 1930s.
There is a concealed sort of office for the homeowner behind custom, bi-folding panel doors. So it can be closed and totally concealed, or opened up and engaged with the kitchen.
In the office area, which was a former pantry, we repurposed a granite marble top that was on the former island. Then the walls have a grass cloth wall covering, which is pinnable, so the homeowner can display photographs, calendars, and schedules.
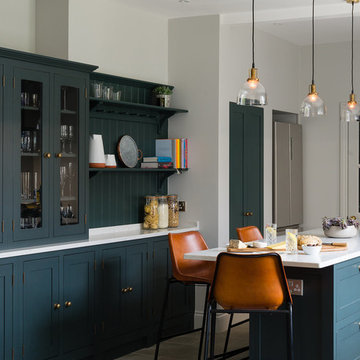
Natural light has been prioritised in the kitchen and family room to create practical airy spaces, whilst a darker palette in the sitting room and cloakroom provide a dramatic balance with a more intimate feel.
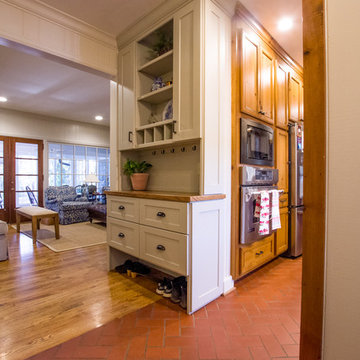
Medium sized farmhouse enclosed kitchen in Atlanta with a belfast sink, shaker cabinets, beige cabinets, wood worktops, white splashback, wood splashback, stainless steel appliances, brick flooring, an island, orange floors and brown worktops.
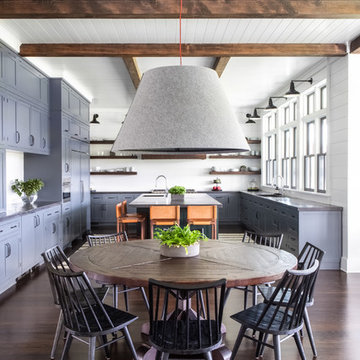
Architectural advisement, Interior Design, Custom Furniture Design & Art Curation by Chango & Co.
Architecture by Crisp Architects
Construction by Structure Works Inc.
Photography by Sarah Elliott
See the feature in Domino Magazine

le courneu, kitchen, pot filler, black and white, soapstone, soapstone counter top
Country galley kitchen in Phoenix with shaker cabinets, white cabinets, soapstone worktops, an island, black worktops, white splashback, wood splashback, medium hardwood flooring and brown floors.
Country galley kitchen in Phoenix with shaker cabinets, white cabinets, soapstone worktops, an island, black worktops, white splashback, wood splashback, medium hardwood flooring and brown floors.
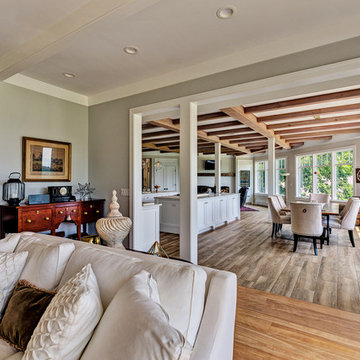
Country kitchen/diner in Burlington with a belfast sink, shaker cabinets, white cabinets, marble worktops, white splashback, wood splashback, stainless steel appliances, ceramic flooring, multiple islands, brown floors and white worktops.
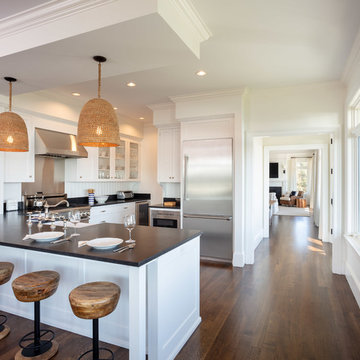
Architect: Andreozzi Architecture /
Photographer: Robert Brewster Photography
Design ideas for a large nautical l-shaped kitchen in Providence with a belfast sink, recessed-panel cabinets, white cabinets, granite worktops, white splashback, wood splashback, stainless steel appliances, dark hardwood flooring, a breakfast bar, brown floors and black worktops.
Design ideas for a large nautical l-shaped kitchen in Providence with a belfast sink, recessed-panel cabinets, white cabinets, granite worktops, white splashback, wood splashback, stainless steel appliances, dark hardwood flooring, a breakfast bar, brown floors and black worktops.

Peter Landers
Small contemporary l-shaped open plan kitchen in London with a built-in sink, flat-panel cabinets, black cabinets, wood worktops, brown splashback, wood splashback, stainless steel appliances, painted wood flooring, a breakfast bar, grey floors and brown worktops.
Small contemporary l-shaped open plan kitchen in London with a built-in sink, flat-panel cabinets, black cabinets, wood worktops, brown splashback, wood splashback, stainless steel appliances, painted wood flooring, a breakfast bar, grey floors and brown worktops.
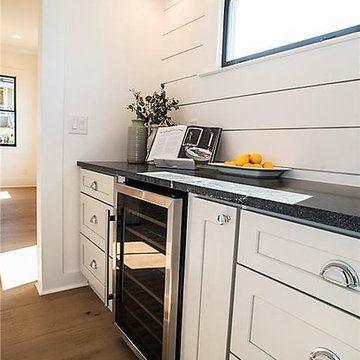
Design ideas for a medium sized traditional l-shaped open plan kitchen in Miami with a submerged sink, shaker cabinets, white cabinets, onyx worktops, white splashback, wood splashback, stainless steel appliances, light hardwood flooring, an island, beige floors and black worktops.
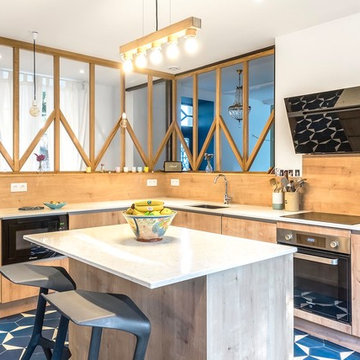
Inspiration for a contemporary l-shaped kitchen in Other with a submerged sink, flat-panel cabinets, light wood cabinets, beige splashback, wood splashback, black appliances, an island, blue floors and white worktops.

Mike Kaskel
This is an example of a medium sized classic kitchen in San Francisco with shaker cabinets, grey cabinets, wood worktops, brown splashback, stainless steel appliances, brown floors, brown worktops, wood splashback and dark hardwood flooring.
This is an example of a medium sized classic kitchen in San Francisco with shaker cabinets, grey cabinets, wood worktops, brown splashback, stainless steel appliances, brown floors, brown worktops, wood splashback and dark hardwood flooring.

Edle Wohnküche mit Kochinsel und einer rückwärtigen Back-Kitchen hinter der satinierten Glasschiebetür.
Arbeitsflächen mit Silvertouch-Edelstahl Oberflächen und charaktervollen Asteiche-Oberflächen.
Ausgestattet mit Premium-Geräten von Miele und Bora für ein Kocherlebnis auf höchstem Niveau.
Planung, Ausführung und Montage aus einer Hand:
rabe-innenausbau
© Silke Rabe
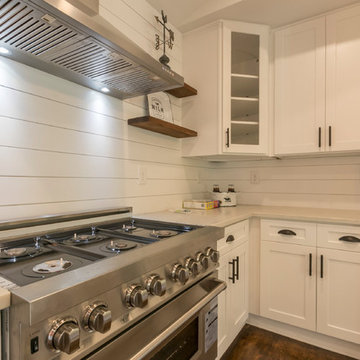
Medium sized country l-shaped open plan kitchen in Atlanta with a belfast sink, shaker cabinets, white cabinets, quartz worktops, white splashback, wood splashback, stainless steel appliances, dark hardwood flooring, an island, brown floors and white worktops.

Joan Altés
Design ideas for a large mediterranean galley kitchen/diner in Other with flat-panel cabinets, white cabinets, stainless steel appliances, an island, multi-coloured floors and wood splashback.
Design ideas for a large mediterranean galley kitchen/diner in Other with flat-panel cabinets, white cabinets, stainless steel appliances, an island, multi-coloured floors and wood splashback.
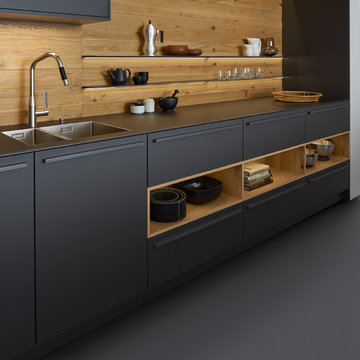
Küche in Mattgrau mit Holzdetails
Design ideas for a medium sized contemporary kitchen/diner in Hamburg with brown splashback, wood splashback, an island, an integrated sink, grey cabinets, grey floors and grey worktops.
Design ideas for a medium sized contemporary kitchen/diner in Hamburg with brown splashback, wood splashback, an island, an integrated sink, grey cabinets, grey floors and grey worktops.
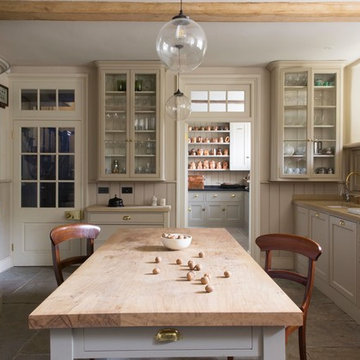
Emma Lewis
Inspiration for a farmhouse grey and cream galley enclosed kitchen in London with an island, a submerged sink, shaker cabinets, beige cabinets, wood worktops, beige splashback, wood splashback, coloured appliances and grey floors.
Inspiration for a farmhouse grey and cream galley enclosed kitchen in London with an island, a submerged sink, shaker cabinets, beige cabinets, wood worktops, beige splashback, wood splashback, coloured appliances and grey floors.
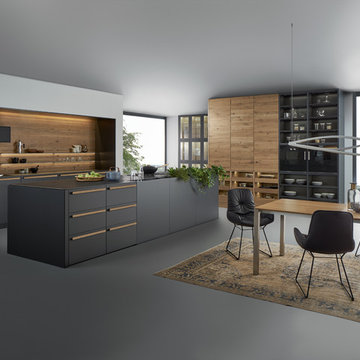
Leicht
Large modern single-wall open plan kitchen in Vancouver with an integrated sink, flat-panel cabinets, black cabinets, wood splashback, black appliances, concrete flooring and an island.
Large modern single-wall open plan kitchen in Vancouver with an integrated sink, flat-panel cabinets, black cabinets, wood splashback, black appliances, concrete flooring and an island.
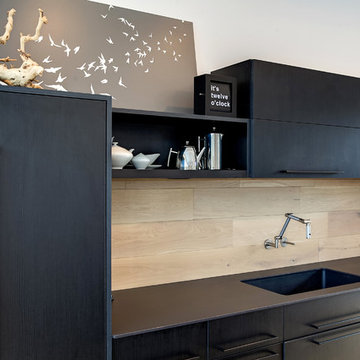
Medium sized modern open plan kitchen in Grand Rapids with an integrated sink, flat-panel cabinets, black cabinets, engineered stone countertops, wood splashback, black appliances, light hardwood flooring and an island.
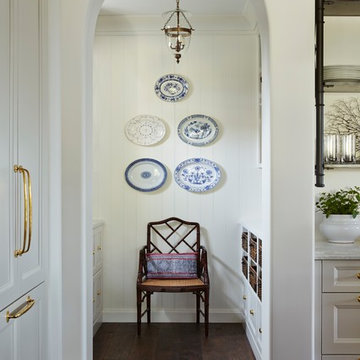
Butler's pantry in a Naples FL home featuring chinese blue and white plates hanging on the wall and beadboard walls and an integrated paneled fridge in the foreground. Project featured in House Beautiful & Florida Design.
Interior Design & Styling by Summer Thornton.
Images by Brantley Photography.
Brantley Photography
Kitchen with Wood Splashback Ideas and Designs
40