Kitchen with Cement Flooring Ideas and Designs
Refine by:
Budget
Sort by:Popular Today
1 - 20 of 9,631 photos
Item 1 of 2

Bespoke kitchen design - pill shaped fluted island with ink blue wall cabinetry. Zellige tiles clad the shelves and chimney breast, paired with patterned encaustic floor tiles.

Inspiration for a medium sized retro l-shaped kitchen/diner in Minneapolis with a submerged sink, flat-panel cabinets, engineered stone countertops, white splashback, cement tile splashback, stainless steel appliances, cement flooring, no island, grey floors, black worktops and dark wood cabinets.

Medium sized traditional l-shaped enclosed kitchen in Salt Lake City with a submerged sink, shaker cabinets, white cabinets, grey splashback, no island, multi-coloured floors, grey worktops, marble worktops, metro tiled splashback, integrated appliances and cement flooring.

Kitchen Designed by Sustainable Kitchens at www.houzz.co.uk/pro/sustainablekitchens
Photography by Charlie O'Beirne at Lukonic.com
Design ideas for a classic l-shaped open plan kitchen in London with a submerged sink, shaker cabinets, green cabinets, wood worktops, white splashback, metro tiled splashback, cement flooring, an island and grey floors.
Design ideas for a classic l-shaped open plan kitchen in London with a submerged sink, shaker cabinets, green cabinets, wood worktops, white splashback, metro tiled splashback, cement flooring, an island and grey floors.

View of an L-shaped kitchen with a central island in a side return extension in a Victoria house which has a sloping glazed roof. The shaker style cabinets with beaded frames are painted in Little Greene Obsidian Green. The handles a brass d-bar style. The worktop on the perimeter units is Iroko wood and the island worktop is honed, pencil veined Carrara marble. A single bowel sink sits in the island with a polished brass tap with a rinse spout. Vintage Holophane pendant lights sit above the island. The black painted sash windows are surrounded by non-bevelled white metro tiles with a dark grey grout. A Wolf gas hob sits above double Neff ovens with a black, Falcon extractor hood over the hob. The flooring is hexagon shaped, cement encaustic tiles. Black Anglepoise wall lights give directional lighting.
Charlie O'Beirne - Lukonic Photography

Réalisation et photo Atelier Germain
Design ideas for an expansive contemporary single-wall open plan kitchen in Paris with a submerged sink, flat-panel cabinets, blue cabinets, quartz worktops, white splashback, black appliances, cement flooring, no island and white worktops.
Design ideas for an expansive contemporary single-wall open plan kitchen in Paris with a submerged sink, flat-panel cabinets, blue cabinets, quartz worktops, white splashback, black appliances, cement flooring, no island and white worktops.
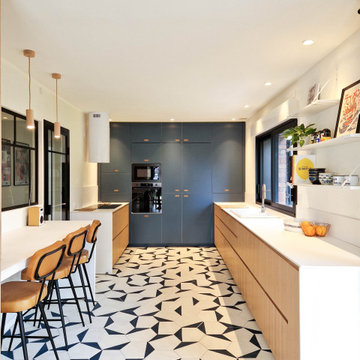
This is an example of a large u-shaped open plan kitchen in Lille with a single-bowl sink, white splashback, cement flooring, white floors and white worktops.

Cocina con isla central abierta al salón por cuatro correderas de vidrio con perfilería negra.
Inspiration for a large modern single-wall open plan kitchen in Madrid with a submerged sink, flat-panel cabinets, light wood cabinets, marble worktops, white splashback, marble splashback, integrated appliances, cement flooring, an island, grey floors and white worktops.
Inspiration for a large modern single-wall open plan kitchen in Madrid with a submerged sink, flat-panel cabinets, light wood cabinets, marble worktops, white splashback, marble splashback, integrated appliances, cement flooring, an island, grey floors and white worktops.
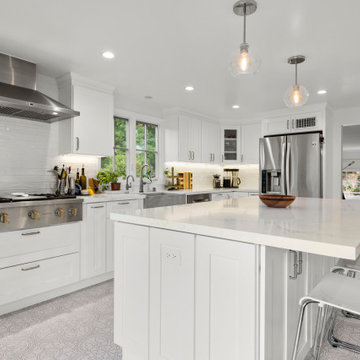
The renovated kitchen features Casavitabella Alhambra marengo floor tiles, Caesarstone Empira white countertops, Emser Craft II White subway backsplash and Top Knobs brush satin nickel cabinet pulls - all available at Spazio LA Tile Gallery.

On adore cette jolie cuisine lumineuse, ouverte sur la cour fleurie de l'immeuble. Un joli carrelage aspect carreau de ciment mais moderne, sous cette cuisine ikea blanche aux moulures renforçant le côté un peu campagne, mais modernisé avec des boutons en métal noir, et une crédence qui n'est pas toute hauteur, en carreaux style métro plat vert sauge ! Des petits accessoires muraux viennent compléter le côté rétro de l'ensemble, éclairé par des suspensions design en béton.

This is an example of a medium sized world-inspired single-wall open plan kitchen in Osaka with a submerged sink, open cabinets, grey cabinets, laminate countertops, grey splashback, marble splashback, stainless steel appliances, cement flooring, an island, grey floors, grey worktops and a wallpapered ceiling.
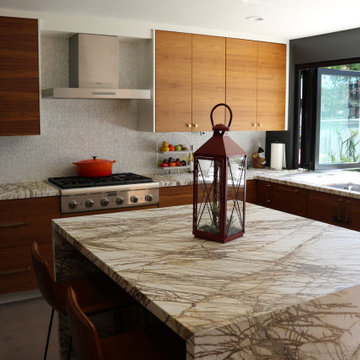
Medium sized modern l-shaped open plan kitchen in Orange County with a belfast sink, shaker cabinets, light wood cabinets, granite worktops, multi-coloured splashback, cement tile splashback, stainless steel appliances, cement flooring, an island, multi-coloured floors and multicoloured worktops.
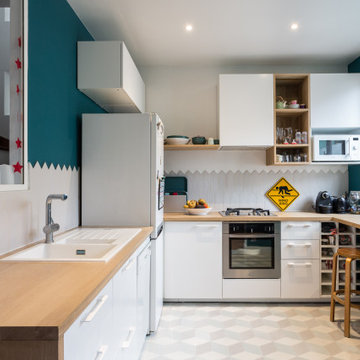
Dans cette belle maison de banlieue, il s'agissait de créer un cocon fonctionnel et chaleureux pour toute la famille. Lui est à Londres la semaine, elle à Paris avec les enfants. Nous avons donc créé un espace de vie convivial qui convient à tous les membres de la famille.

Medium sized modern grey and brown galley open plan kitchen in Austin with flat-panel cabinets, cement tile splashback, integrated appliances, an island, all types of ceiling, a built-in sink, light wood cabinets, wood worktops, white splashback, cement flooring, grey floors and grey worktops.

Small modern kitchen in San Diego with a belfast sink, shaker cabinets, blue cabinets, quartz worktops, blue splashback, ceramic splashback, stainless steel appliances, cement flooring, grey floors and grey worktops.

Cuisine scandinave ouverte sur le salon, sous une véranda.
Meubles Ikea. Carreaux de ciment Bahya. Table AMPM. Chaises Eames. Suspension Made.com
© Delphine LE MOINE
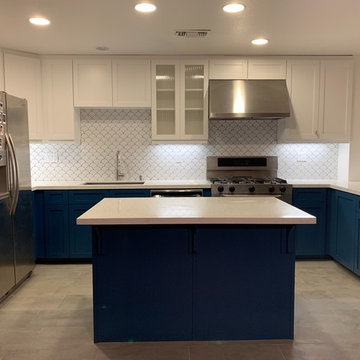
Photo of a medium sized classic u-shaped kitchen in San Diego with a submerged sink, shaker cabinets, blue cabinets, ceramic splashback, stainless steel appliances, cement flooring, an island, grey floors, engineered stone countertops, white splashback and white worktops.
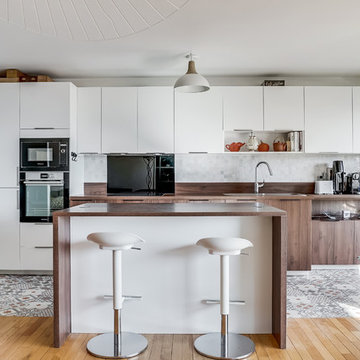
This is an example of a large single-wall kitchen/diner in Paris with white cabinets, wood worktops, stainless steel appliances, an island, brown worktops, white splashback, mosaic tiled splashback and cement flooring.

Inspiration for an urban u-shaped kitchen in Salt Lake City with shaker cabinets, blue cabinets, white splashback, metro tiled splashback, integrated appliances, cement flooring, an island, multi-coloured floors and white worktops.
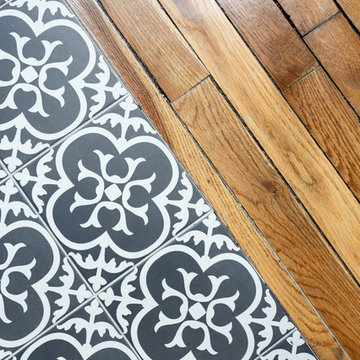
Stéphane Vasco
Inspiration for a small modern u-shaped open plan kitchen in Paris with a built-in sink, flat-panel cabinets, white cabinets, composite countertops, white splashback, metro tiled splashback, black appliances, cement flooring, no island, grey floors and black worktops.
Inspiration for a small modern u-shaped open plan kitchen in Paris with a built-in sink, flat-panel cabinets, white cabinets, composite countertops, white splashback, metro tiled splashback, black appliances, cement flooring, no island, grey floors and black worktops.
Kitchen with Cement Flooring Ideas and Designs
1