Living Room with a Stone Fireplace Surround Ideas and Designs
Refine by:
Budget
Sort by:Popular Today
101 - 120 of 97,531 photos
Item 1 of 2

The design of this home was driven by the owners’ desire for a three-bedroom waterfront home that showcased the spectacular views and park-like setting. As nature lovers, they wanted their home to be organic, minimize any environmental impact on the sensitive site and embrace nature.
This unique home is sited on a high ridge with a 45° slope to the water on the right and a deep ravine on the left. The five-acre site is completely wooded and tree preservation was a major emphasis. Very few trees were removed and special care was taken to protect the trees and environment throughout the project. To further minimize disturbance, grades were not changed and the home was designed to take full advantage of the site’s natural topography. Oak from the home site was re-purposed for the mantle, powder room counter and select furniture.
The visually powerful twin pavilions were born from the need for level ground and parking on an otherwise challenging site. Fill dirt excavated from the main home provided the foundation. All structures are anchored with a natural stone base and exterior materials include timber framing, fir ceilings, shingle siding, a partial metal roof and corten steel walls. Stone, wood, metal and glass transition the exterior to the interior and large wood windows flood the home with light and showcase the setting. Interior finishes include reclaimed heart pine floors, Douglas fir trim, dry-stacked stone, rustic cherry cabinets and soapstone counters.
Exterior spaces include a timber-framed porch, stone patio with fire pit and commanding views of the Occoquan reservoir. A second porch overlooks the ravine and a breezeway connects the garage to the home.
Numerous energy-saving features have been incorporated, including LED lighting, on-demand gas water heating and special insulation. Smart technology helps manage and control the entire house.
Greg Hadley Photography
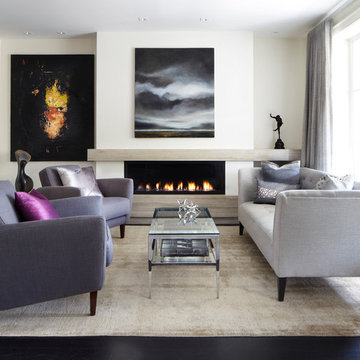
Custom gas fireplace.
Photo by Lisa Petrole Photography
Design ideas for a contemporary formal and grey and purple living room in Toronto with white walls, a ribbon fireplace and a stone fireplace surround.
Design ideas for a contemporary formal and grey and purple living room in Toronto with white walls, a ribbon fireplace and a stone fireplace surround.
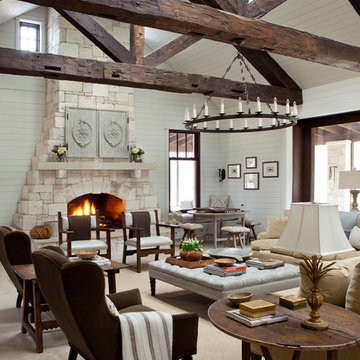
Shiflet Group Architects
Photographer Nick Johnson
This is an example of a rural open plan living room in Austin with white walls, a standard fireplace, a stone fireplace surround, no tv and feature lighting.
This is an example of a rural open plan living room in Austin with white walls, a standard fireplace, a stone fireplace surround, no tv and feature lighting.

Photo of a rustic formal living room in Minneapolis with a standard fireplace and a stone fireplace surround.

Photo by Brandon Barre
Design ideas for a large modern open plan living room in Vancouver with a built-in media unit, beige floors, medium hardwood flooring, a standard fireplace and a stone fireplace surround.
Design ideas for a large modern open plan living room in Vancouver with a built-in media unit, beige floors, medium hardwood flooring, a standard fireplace and a stone fireplace surround.

John Buchan Homes
Photo of a medium sized traditional mezzanine living room in Seattle with a stone fireplace surround, white walls, dark hardwood flooring, a standard fireplace, a wall mounted tv and brown floors.
Photo of a medium sized traditional mezzanine living room in Seattle with a stone fireplace surround, white walls, dark hardwood flooring, a standard fireplace, a wall mounted tv and brown floors.
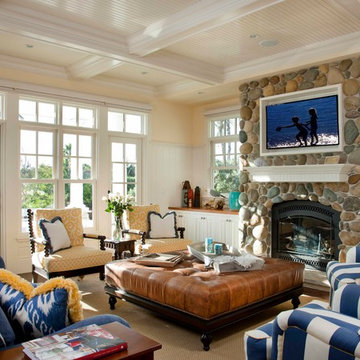
This home brings the Hamptons flare to La Jolla, CA. Inspired by historical East Coast style, the nautical and cozy home has charm with a view. Resting a block from the ocean, the open layout of the house allows for scenic ocean views from every room.
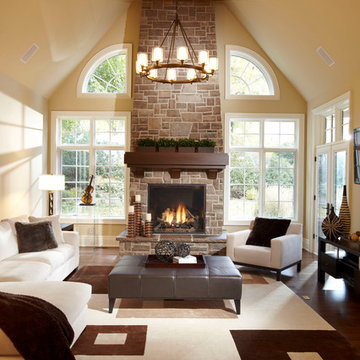
A welcoming living room gathered around a traditional brick fireplace.
This is an example of a large contemporary grey and teal open plan living room in Toronto with beige walls, a standard fireplace and a stone fireplace surround.
This is an example of a large contemporary grey and teal open plan living room in Toronto with beige walls, a standard fireplace and a stone fireplace surround.

Inspiration for a large coastal enclosed living room in Portland with blue walls, dark hardwood flooring, a standard fireplace, a stone fireplace surround and feature lighting.
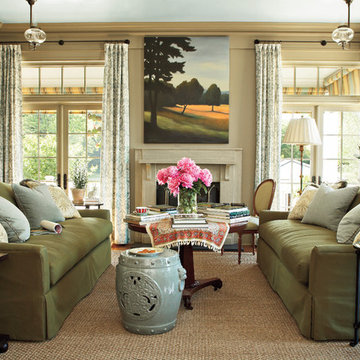
This is an example of a medium sized formal living room in Atlanta with beige walls, a standard fireplace, a stone fireplace surround and feature lighting.
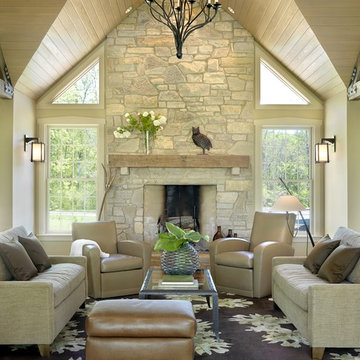
This wood ceiling needed something to tone down the grain in the planks. We were able to create a wash that did exactly that.
The floors (reclaimed red oak from a pre-Civil War barn) needed to have their different colors highlighted, not homogenized. Instead of staining the floor, we used a tung oil and beeswax finish that was hand buffed.
Our clients wanted to have reclaimed wood beams in their ceiling, but could not use true old beams as they would not be sturdy enough to support the roof. We took their fresh- cut fir beams and used synthetic plasters, paints, and glazes to give them an authentic aged look.
Taken by Alise O'Brien (aliseobrienphotography.com)
Interior Designer: Emily Castle (emilycastle.com)

Natural stone and reclaimed timber beams...
Photo of a rustic living room in Minneapolis with a stone fireplace surround.
Photo of a rustic living room in Minneapolis with a stone fireplace surround.

This is an example of a medium sized classic formal and grey and teal living room in New York with grey walls, a standard fireplace, no tv, a stone fireplace surround, brown floors and feature lighting.
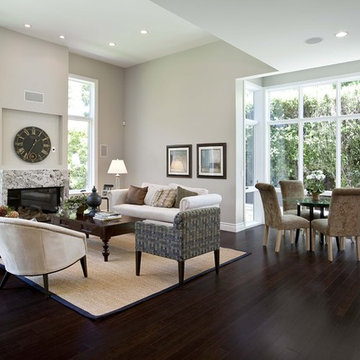
Inspiration for a contemporary open plan living room in San Francisco with grey walls, dark hardwood flooring, a standard fireplace, a stone fireplace surround, no tv, brown floors and feature lighting.

Elegant, transitional living space with stone fireplace and blue floating shelves flanking the fireplace. Modern chandelier, swivel chairs and ottomans. Modern sideboard to visually divide the kitchen and living areas.
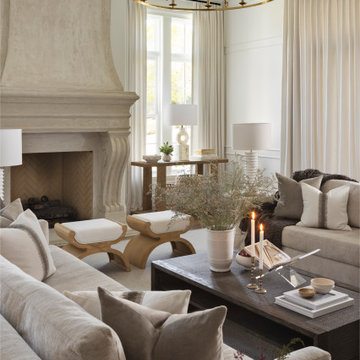
Design ideas for a large classic formal open plan living room in Nashville with white walls, medium hardwood flooring, a standard fireplace, a stone fireplace surround, no tv and brown floors.

Inspiration for a large living room in Saint Petersburg with porcelain flooring, a ribbon fireplace, a stone fireplace surround, a wall mounted tv, beige floors, exposed beams and wood walls.

You know by now we love designing in Bend, and Caldera Springs just feels like home! This project, (a collaboration with Olsen Bros. Construction and Heidi Byrnes Design) is the “forever home” for a couple relocating from Lake Oswego. Soaring wood ceilings, open living spaces and ample bedroom suites informed the client’s classic/modern finish choices.
The furnishings aesthetic began with fabric to inspire pattern and color, and the story for each room unfolded from there. The great room is dressed in deep green, rust and cream, reflecting the natural palette outside every door and window. A pair of plush sofas large enough to nap on, swivel chairs to take in the view, and unique leather ottomans to tuck in where needed, invite lounging and conversation.
The primary and back guest suites offer the most incredible window seats for cozying up with your favorite book. Layered with custom cushions and a pile of pillows, they’re the best seat in the house.
Exciting wallpaper selections for each bathroom provided playful focal walls, from the deep green vinyl grass cloth in the primary bath, to a forest of sparkling tree lines in the powder bath. Amazing how wallpaper can define the personality of a space!
This home is full of color, yet minimal in the “extras” and easy to maintain. It’s always refreshing for us to return to a home we dressed months ago and have it look just like we left it! We know it will provide a warm welcome for the owners and their guests for years to come!
Photography by Chris Murray Productions
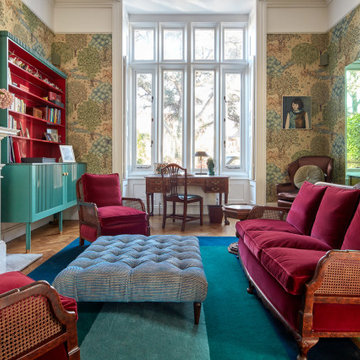
Photo of a medium sized classic formal enclosed living room in London with multi-coloured walls, medium hardwood flooring, a standard fireplace, a stone fireplace surround, brown floors, wallpapered walls and a dado rail.

Fall in love with this Beautiful Modern Country Farmhouse nestled in Cobble Hill BC.
This Farmhouse has an ideal design for a family home, sprawled on 2 levels that are perfect for daily family living a well as entertaining guests and hosting special celebrations.
This gorgeous kitchen boasts beautiful fir beams with herringbone floors.
Living Room with a Stone Fireplace Surround Ideas and Designs
6