Luxury Industrial Home Design Photos
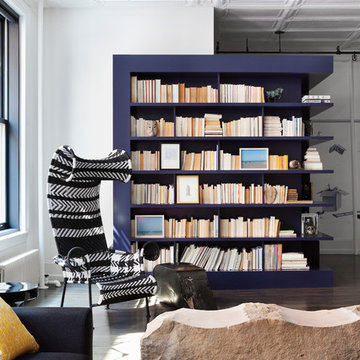
Ariadna Bufi
Large urban formal living room in New York with white walls and dark hardwood flooring.
Large urban formal living room in New York with white walls and dark hardwood flooring.
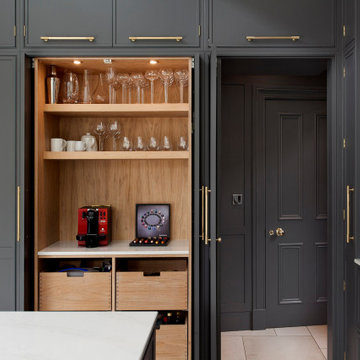
The minimal shaker detail on the cabinetry brings a contemporary feeling to this project. Handpainted dark furniture contrasts beautifully with the brass handles, Quooker tap and the purity of the quartz worktops.

This modern transitional home boasts an elegant kitchen that looks onto a large informal living room and shares space with the dining room and butler's pantry. Senior designer, Ayca, selected design elements that flow throughout the entire space to create a dynamic kitchen. The result is a perfect mix of industrial and organic materials, including a leathered quartzite countertop for the island with an unusual single-sided waterfall edge. The honed soapstone perimeter countertops complement the marble fireplace of the living room. A custom zinc vent hood, burnished brass mesh cabinet fronts, and leather finish slabs contrast against the dark wood floors, ceiling, and upper beams. Organic elements of the dining room chandelier and grey-white walls add softness to space when combined with the influence of crisp natural light. A chic color palette of warm neutrals, greys, blacks, and hints of metallics seep from the open-facing kitchen into the neighboring rooms, creating a design that is striking, modern, and cohesive.
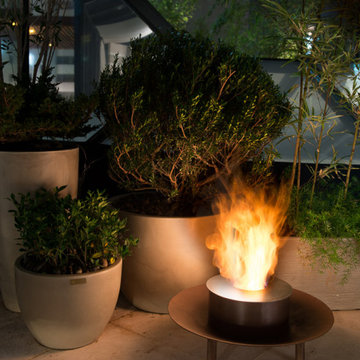
Portable Ecofireplace Fire Pit with Stainless Steel ECO 35 burner and recycled, discarded agricultural plow disks weathering Corten steel encasing. Thermal insulation made of rock wool bases and refractory tape applied to the burner.
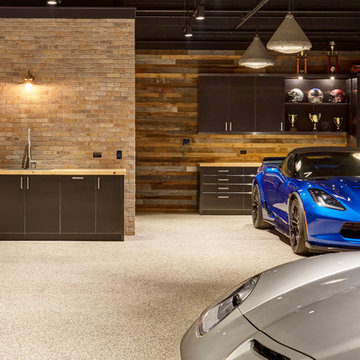
Mike Kaskel
Inspiration for an expansive industrial detached carport in Chicago with four or more cars.
Inspiration for an expansive industrial detached carport in Chicago with four or more cars.
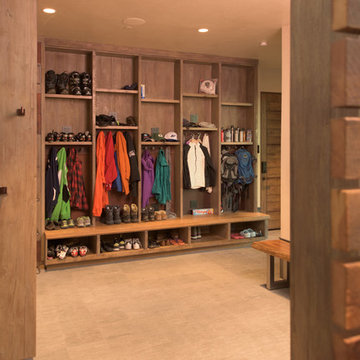
Jon M Photography
Photo of a large industrial boot room in Other with beige walls and carpet.
Photo of a large industrial boot room in Other with beige walls and carpet.
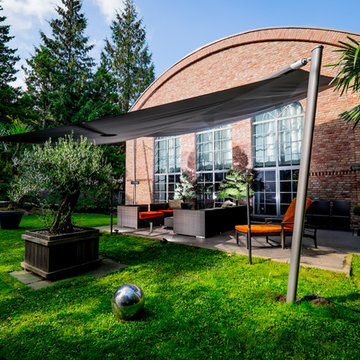
This is an example of an urban back patio in Stuttgart with an awning and a potted garden.
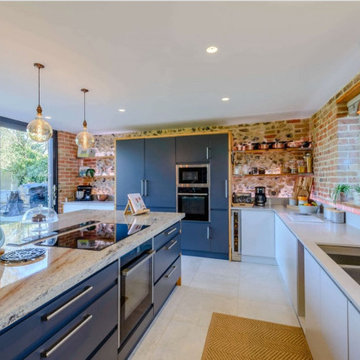
Industrial style kitchen with led feature lighting, recessed ceiling lights and pendant lights, granite island worktop, quartz side worktops, reclaimed scaffold board shelving and tower unit surrounds, exposed brick and flint walls, integrated ovens and microwave, home automation system
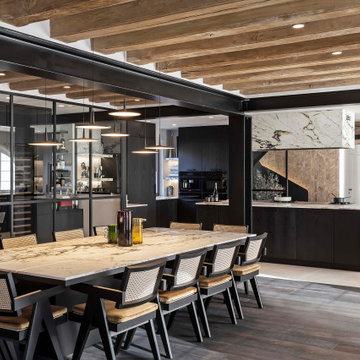
Photo of a large industrial open plan dining room in Paris with beige walls, dark hardwood flooring and black floors.
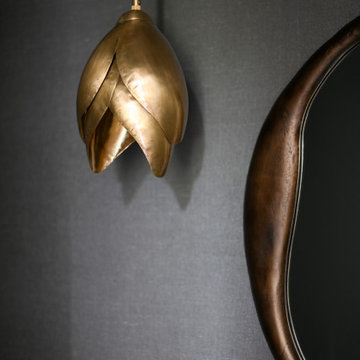
Chic powder bath includes sleek grey wall-covering as the foundation for an asymmetric design. The organic mirror, single brass pendant, and matte faucet all offset each other, allowing the eye flow throughout the space. It's simplistic in its design elements but intentional in its beauty.
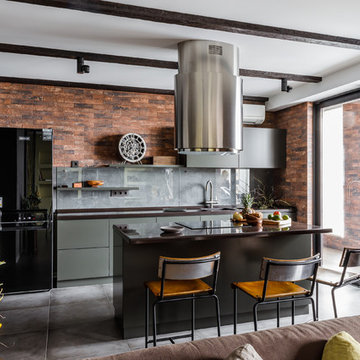
This is an example of a medium sized industrial single-wall open plan kitchen in Other with flat-panel cabinets, grey cabinets, composite countertops, grey splashback, glass sheet splashback, porcelain flooring, an island, grey floors and black worktops.
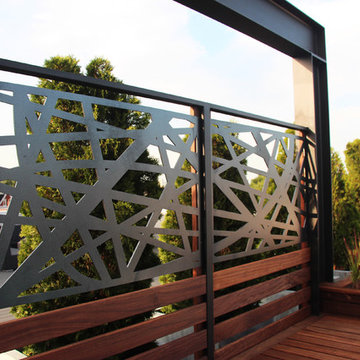
Custom Metal Panels for Privacy Screening
Inspiration for a large industrial home in Chicago.
Inspiration for a large industrial home in Chicago.
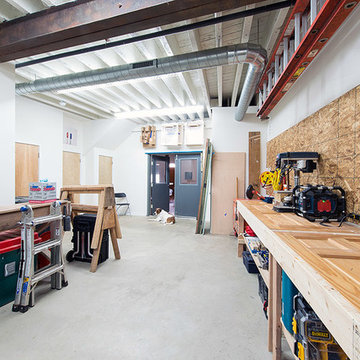
Design ideas for a large industrial home studio in Philadelphia with white walls, light hardwood flooring, no fireplace and a freestanding desk.
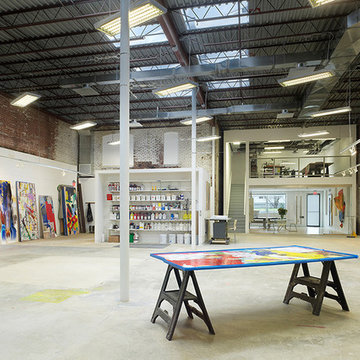
Two-story Modernist imposition for artist's office.
Design ideas for a large urban home studio in Charlotte with white walls and light hardwood flooring.
Design ideas for a large urban home studio in Charlotte with white walls and light hardwood flooring.
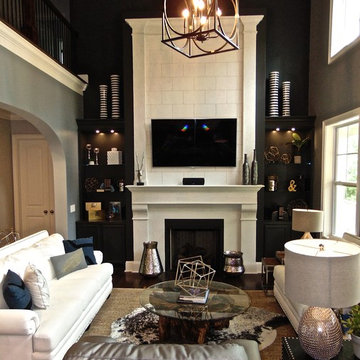
Mary Warren
Inspiration for a medium sized urban open plan games room in Raleigh with grey walls, dark hardwood flooring, a standard fireplace and a wall mounted tv.
Inspiration for a medium sized urban open plan games room in Raleigh with grey walls, dark hardwood flooring, a standard fireplace and a wall mounted tv.
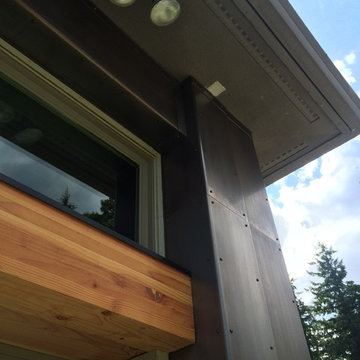
Closeup of our hand-rubbed blackened stainless exterior siding. Grommet-heads are used to fasten the sheets together for a more industrial, steam-punk look.
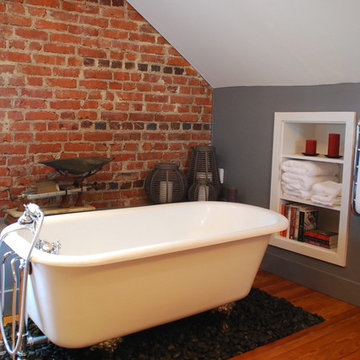
After removing old sheet paneling, we exposed the original brick walls on the gable end of the home. Once we refinished the 1922-installed pine flooring, the warmth of the room came through. Steven Berson
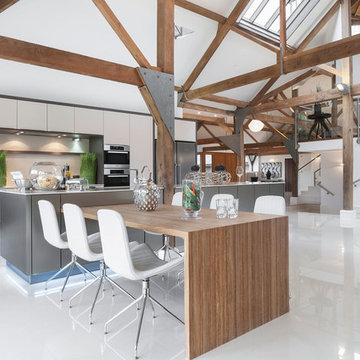
Open plan kitchen area of a luxury listed barn in Cookham, Berkshire. Photographed for the developer by Jonathan Little Photography
Design ideas for an expansive industrial open plan kitchen in Hampshire with flat-panel cabinets, white cabinets, composite countertops, white splashback, multiple islands, white floors and stainless steel appliances.
Design ideas for an expansive industrial open plan kitchen in Hampshire with flat-panel cabinets, white cabinets, composite countertops, white splashback, multiple islands, white floors and stainless steel appliances.

This is an example of a large urban bathroom in Los Angeles with flat-panel cabinets, medium wood cabinets, a freestanding bath, blue walls, black floors, white worktops, a single sink, a floating vanity unit, porcelain flooring and a wall niche.
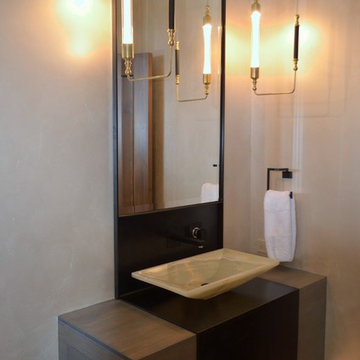
Wall hung Red Ash cabinet with steel mount and splash. Onyx vessel sink by Stone Forest. Counter weight lights by Hubbarton Forge, Toto Neorest toilet.
Luxury Industrial Home Design Photos
6



















