Medium Sized Coastal Home Design Photos

Photo by Ryan Bent
This is an example of a medium sized coastal ensuite bathroom in Burlington with medium wood cabinets, white tiles, ceramic tiles, porcelain flooring, a submerged sink, grey floors, grey walls, white worktops and shaker cabinets.
This is an example of a medium sized coastal ensuite bathroom in Burlington with medium wood cabinets, white tiles, ceramic tiles, porcelain flooring, a submerged sink, grey floors, grey walls, white worktops and shaker cabinets.
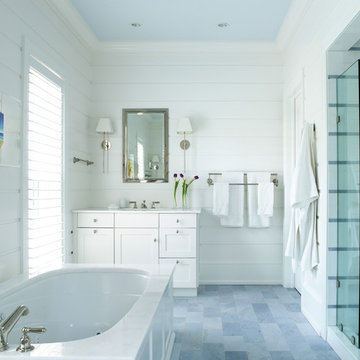
Medium sized coastal ensuite bathroom in Miami with shaker cabinets, white cabinets, an alcove shower, white walls, a submerged bath and an open shower.
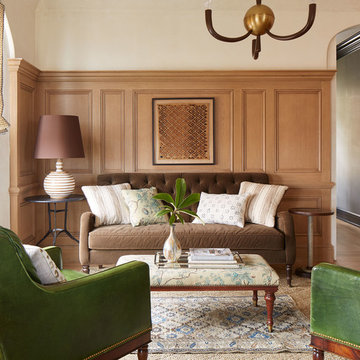
Inspiration for a medium sized beach style living room in Jacksonville with brown walls, medium hardwood flooring and brown floors.

Inspiration for a medium sized coastal l-shaped enclosed kitchen in Boston with a submerged sink, beaded cabinets, mosaic tiled splashback, stainless steel appliances, light hardwood flooring, an island, white cabinets and blue splashback.

The great room provides plenty of space for open dining. The stairs leads up to the artist's studio, stairs lead down to the garage.
Medium sized nautical grey and teal open plan living room in Tampa with white walls, light hardwood flooring, no fireplace, beige floors and feature lighting.
Medium sized nautical grey and teal open plan living room in Tampa with white walls, light hardwood flooring, no fireplace, beige floors and feature lighting.

Spacious nook with built in buffet cabinets and under-counter refrigerator. Beautiful white beams with tongue and groove details.
Medium sized beach style dining room in San Francisco with banquette seating, beige walls, dark hardwood flooring, a standard fireplace, a stone fireplace surround, beige floors and exposed beams.
Medium sized beach style dining room in San Francisco with banquette seating, beige walls, dark hardwood flooring, a standard fireplace, a stone fireplace surround, beige floors and exposed beams.

The indoor kitchen and dining room lead directly out to the outdoor kitchen and dining space. The screens on the outdoor space allows for the sliding door to remain open.
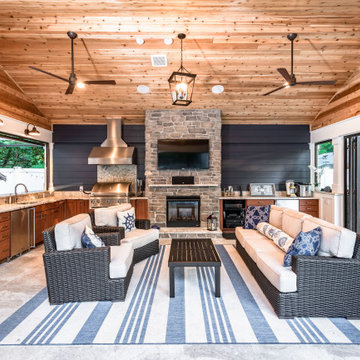
A new pool house structure for a young family, featuring a space for family gatherings and entertaining. The highlight of the structure is the featured 2 sliding glass walls, which opens the structure directly to the adjacent pool deck. The space also features a fireplace, indoor kitchen, and bar seating with additional flip-up windows.

Design ideas for a medium sized coastal ensuite bathroom in Other with recessed-panel cabinets, white cabinets, an alcove shower, white walls, a submerged sink, grey floors, a hinged door, white worktops, double sinks, a built in vanity unit, a timber clad ceiling, tongue and groove walls, a one-piece toilet, multi-coloured tiles, marble tiles, marble flooring, quartz worktops and a wall niche.
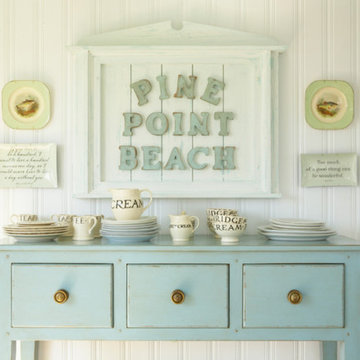
Tracey Rapisardi Design, 2008 Coastal Living Idea House Dining Room
Photo of a medium sized coastal kitchen/dining room in Tampa with white walls and light hardwood flooring.
Photo of a medium sized coastal kitchen/dining room in Tampa with white walls and light hardwood flooring.
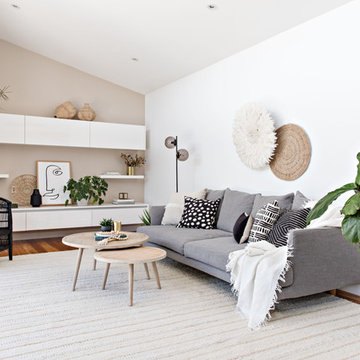
The Palm Co
Inspiration for a medium sized coastal open plan living room in Sydney with no fireplace, white walls, medium hardwood flooring and brown floors.
Inspiration for a medium sized coastal open plan living room in Sydney with no fireplace, white walls, medium hardwood flooring and brown floors.

Free ebook, Creating the Ideal Kitchen. DOWNLOAD NOW
We went with a minimalist, clean, industrial look that feels light, bright and airy. The island is a dark charcoal with cool undertones that coordinates with the cabinetry and transom work in both the neighboring mudroom and breakfast area. White subway tile, quartz countertops, white enamel pendants and gold fixtures complete the update. The ends of the island are shiplap material that is also used on the fireplace in the next room.
In the new mudroom, we used a fun porcelain tile on the floor to get a pop of pattern, and walnut accents add some warmth. Each child has their own cubby, and there is a spot for shoes below a long bench. Open shelving with spots for baskets provides additional storage for the room.
Designed by: Susan Klimala, CKBD
Photography by: LOMA Studios
For more information on kitchen and bath design ideas go to: www.kitchenstudio-ge.com

Shooting Star Photography
In Collaboration with Charles Cudd Co.
Design ideas for a medium sized and white nautical two floor detached house in Minneapolis with wood cladding and a shingle roof.
Design ideas for a medium sized and white nautical two floor detached house in Minneapolis with wood cladding and a shingle roof.

Chad Mellon Photographer
Medium sized nautical open plan games room in Orange County with white walls, light hardwood flooring, a wall mounted tv, no fireplace and beige floors.
Medium sized nautical open plan games room in Orange County with white walls, light hardwood flooring, a wall mounted tv, no fireplace and beige floors.

Modern kitchen design by Benning Design Construction. Photos by Matt Rosendahl at Premier Visuals.
Medium sized nautical bathroom in Sacramento with shaker cabinets, blue cabinets, a shower/bath combination, a one-piece toilet, grey tiles, white walls, beige floors and a sliding door.
Medium sized nautical bathroom in Sacramento with shaker cabinets, blue cabinets, a shower/bath combination, a one-piece toilet, grey tiles, white walls, beige floors and a sliding door.
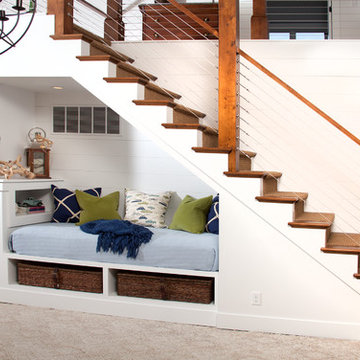
Barry Elz Photography
Design ideas for a medium sized coastal wood straight staircase in Grand Rapids with painted wood risers.
Design ideas for a medium sized coastal wood straight staircase in Grand Rapids with painted wood risers.

Contemporary Coastal Bathroom
Design: Three Salt Design Co.
Build: UC Custom Homes
Photo: Chad Mellon
Photo of a medium sized beach style ensuite half tiled bathroom in Los Angeles with shaker cabinets, a freestanding bath, an alcove shower, white tiles, white walls, grey floors, a hinged door, white worktops, blue cabinets, a two-piece toilet, marble tiles, marble flooring, a submerged sink and engineered stone worktops.
Photo of a medium sized beach style ensuite half tiled bathroom in Los Angeles with shaker cabinets, a freestanding bath, an alcove shower, white tiles, white walls, grey floors, a hinged door, white worktops, blue cabinets, a two-piece toilet, marble tiles, marble flooring, a submerged sink and engineered stone worktops.

Photo of a medium sized nautical shower room bathroom in Tampa with shaker cabinets, blue cabinets, an alcove bath, a shower/bath combination, blue tiles, white tiles, beige walls, porcelain flooring, a submerged sink, a shower curtain, white worktops, a single sink and a built in vanity unit.

Open floor plan with kitchen and dining in this lake cottage
Photo of a medium sized beach style l-shaped kitchen/diner in Grand Rapids with a submerged sink, shaker cabinets, white cabinets, engineered stone countertops, white splashback, marble splashback, stainless steel appliances, light hardwood flooring, an island, beige floors and white worktops.
Photo of a medium sized beach style l-shaped kitchen/diner in Grand Rapids with a submerged sink, shaker cabinets, white cabinets, engineered stone countertops, white splashback, marble splashback, stainless steel appliances, light hardwood flooring, an island, beige floors and white worktops.

This living room got an upgraded look with the help of new paint, furnishings, fireplace tiling and the installation of a bar area. Our clients like to party and they host very often... so they needed a space off the kitchen where adults can make a cocktail and have a conversation while listening to music. We accomplished this with conversation style seating around a coffee table. We designed a custom built-in bar area with wine storage and beverage fridge, and floating shelves for storing stemware and glasses. The fireplace also got an update with beachy glazed tile installed in a herringbone pattern and a rustic pine mantel. The homeowners are also love music and have a large collection of vinyl records. We commissioned a custom record storage cabinet from Hansen Concepts which is a piece of art and a conversation starter of its own. The record storage unit is made of raw edge wood and the drawers are engraved with the lyrics of the client's favorite songs. It's a masterpiece and will be an heirloom for sure.
Medium Sized Coastal Home Design Photos
2



















