Medium Sized Rustic Home Design Photos

Design ideas for a medium sized rustic l-shaped kitchen/diner in Portland with a submerged sink, shaker cabinets, medium wood cabinets, granite worktops, white splashback, marble splashback, stainless steel appliances, light hardwood flooring, an island, brown floors and grey worktops.
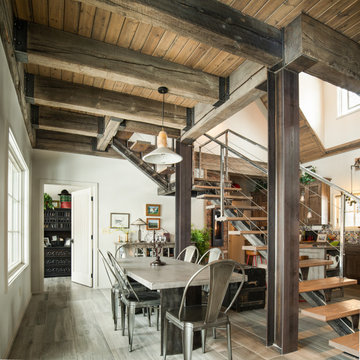
This is an example of a medium sized rustic open plan dining room in Other with beige walls and grey floors.

Now empty nesters with kids in college, they needed the room for a therapeutic sauna. Their home in Windsor, Wis. had a deck that was underutilized and in need of maintenance or removal. Having followed our work on our website and social media for many years, they were confident we could design and build the three-season porch they desired.

This residence was designed to be a rural weekend getaway for a city couple and their children. The idea of ‘The Barn’ was embraced, as the building was intended to be an escape for the family to go and enjoy their horses. The ground floor plan has the ability to completely open up and engage with the sprawling lawn and grounds of the property. This also enables cross ventilation, and the ability of the family’s young children and their friends to run in and out of the building as they please. Cathedral-like ceilings and windows open up to frame views to the paddocks and bushland below.
As a weekend getaway and when other families come to stay, the bunkroom upstairs is generous enough for multiple children. The rooms upstairs also have skylights to watch the clouds go past during the day, and the stars by night. Australian hardwood has been used extensively both internally and externally, to reference the rural setting.
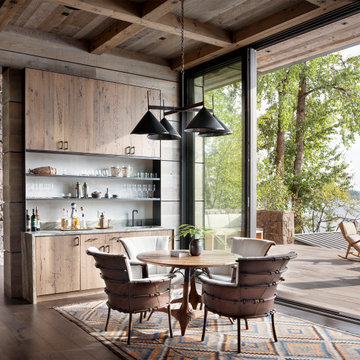
Bar and Poker Table
This is an example of a medium sized rustic open plan dining room in Other with dark hardwood flooring, brown walls and brown floors.
This is an example of a medium sized rustic open plan dining room in Other with dark hardwood flooring, brown walls and brown floors.

Classic meets modern in this custom lake home. High vaulted ceilings and floor-to-ceiling windows give the main living space a bright and open atmosphere. Rustic finishes and wood contrasts well with the more modern, neutral color palette.
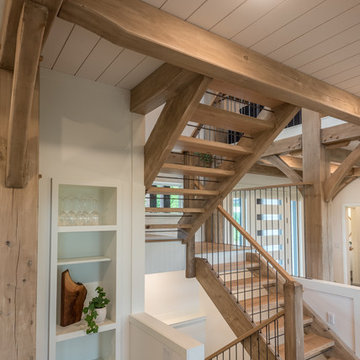
Design ideas for a medium sized rustic wood u-shaped mixed railing staircase in Minneapolis with open risers.
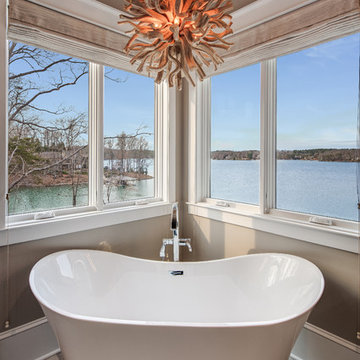
This house features an open concept floor plan, with expansive windows that truly capture the 180-degree lake views. The classic design elements, such as white cabinets, neutral paint colors, and natural wood tones, help make this house feel bright and welcoming year round.
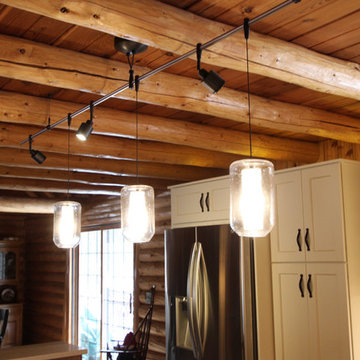
In this log cabin kitchen, we installed Medallion Gold Park Place Flat Panel Maple, White Chocolate with Mocha Highland cabinets on the perimeter and on the island is Maple, Amaretto accented with Saddle pulls and Cup pulls in oiled rubbed bronze. The countertop on the perimeter is Casella Granite with double round over edge, the island countertop is Cambria 3cm Brittanica Gold and the bar top is Eternia 3cm Lindfield. The backsplash is 1” x 12” polished brick mosaic in Empire Beige. An LED Monorail system with 8’ rail, 3 pendants, 4 direction heads was hung over the island with a coordinating pendant light over the sink. A Blanco apron front sink in Biscotti color with Moen Arbor pull down faucet and Moen sip beverage faucet in oiled rubbed bronze was installed.

McKenna Hutchinson
Inspiration for a medium sized rustic u-shaped kitchen/diner in Charlotte with a double-bowl sink, raised-panel cabinets, white cabinets, granite worktops, beige splashback, brick splashback, stainless steel appliances, ceramic flooring, no island, grey floors and black worktops.
Inspiration for a medium sized rustic u-shaped kitchen/diner in Charlotte with a double-bowl sink, raised-panel cabinets, white cabinets, granite worktops, beige splashback, brick splashback, stainless steel appliances, ceramic flooring, no island, grey floors and black worktops.
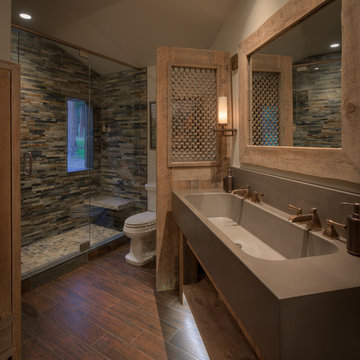
Damon Searles
This is an example of a medium sized rustic bathroom in Denver with open cabinets, distressed cabinets, beige walls, porcelain flooring, a trough sink, concrete worktops, brown floors and grey worktops.
This is an example of a medium sized rustic bathroom in Denver with open cabinets, distressed cabinets, beige walls, porcelain flooring, a trough sink, concrete worktops, brown floors and grey worktops.

Jeff Dow Photography
Photo of a medium sized rustic guest bedroom in Other with medium hardwood flooring, brown floors and brown walls.
Photo of a medium sized rustic guest bedroom in Other with medium hardwood flooring, brown floors and brown walls.
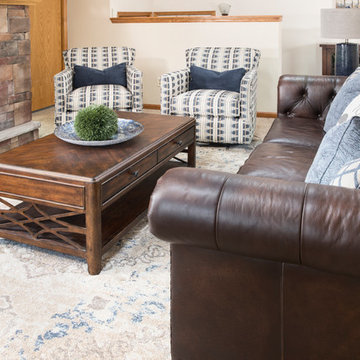
Photographer: Sarah Utech
Design ideas for a medium sized rustic formal enclosed living room in Milwaukee with white walls, carpet, a standard fireplace, a stone fireplace surround and no tv.
Design ideas for a medium sized rustic formal enclosed living room in Milwaukee with white walls, carpet, a standard fireplace, a stone fireplace surround and no tv.
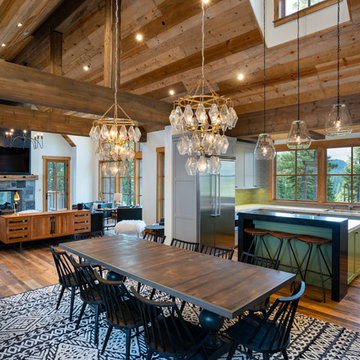
Tahoe Real Estate Photography
Medium sized rustic open plan dining room in Other with white walls, medium hardwood flooring and brown floors.
Medium sized rustic open plan dining room in Other with white walls, medium hardwood flooring and brown floors.

Photo of a medium sized rustic separated utility room in Salt Lake City with recessed-panel cabinets, grey cabinets, engineered stone countertops, multi-coloured walls, a stacked washer and dryer, grey worktops, a submerged sink, light hardwood flooring and beige floors.
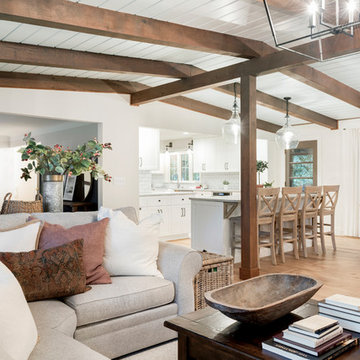
This is an example of a medium sized rustic open plan living room in Minneapolis with white walls and beige floors.
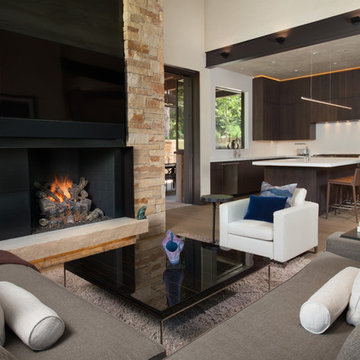
Ric Stovall
Medium sized rustic open plan games room in Denver with white walls, medium hardwood flooring, a standard fireplace, a metal fireplace surround and a wall mounted tv.
Medium sized rustic open plan games room in Denver with white walls, medium hardwood flooring, a standard fireplace, a metal fireplace surround and a wall mounted tv.
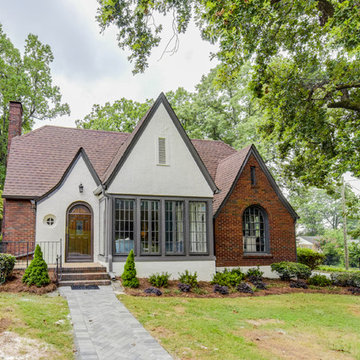
Inspiration for a medium sized and white rustic two floor detached house in Atlanta with mixed cladding, a pitched roof and a shingle roof.
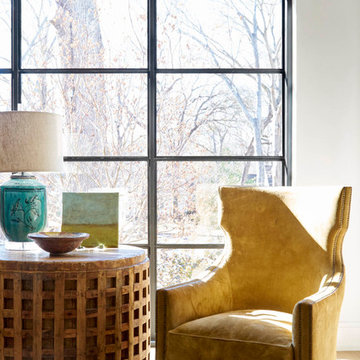
Medium sized rustic formal open plan living room in Dallas with white walls, light hardwood flooring, no fireplace, no tv and beige floors.

Kitchen island looking into great room. Custom light fixture designed and fabricated by owner.
Design ideas for a medium sized rustic open plan living room in Seattle with white walls, concrete flooring, a wood burning stove, a wall mounted tv and grey floors.
Design ideas for a medium sized rustic open plan living room in Seattle with white walls, concrete flooring, a wood burning stove, a wall mounted tv and grey floors.
Medium Sized Rustic Home Design Photos
3



















