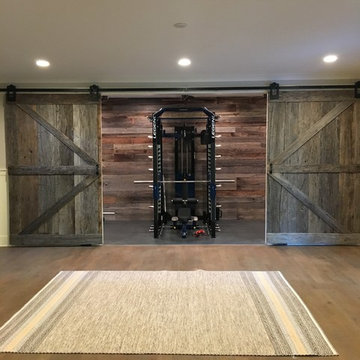Medium Sized Rustic Home Design Photos

This is an example of a medium sized rustic l-shaped wet bar in Philadelphia with wood worktops, beige splashback, limestone splashback and brown worktops.
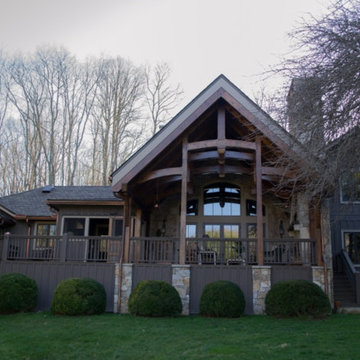
Photo of a medium sized and green rustic two floor detached house in Other with wood cladding, a pitched roof and a shingle roof.
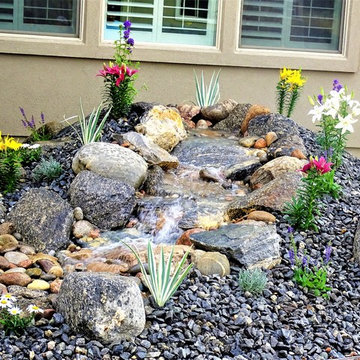
Inspiration for a medium sized rustic back full sun garden for spring in Denver with a garden path and natural stone paving.

Photographer: Thomas Robert Clark
Medium sized rustic l-shaped kitchen in Philadelphia with a belfast sink, medium wood cabinets, soapstone worktops, white splashback, glass tiled splashback, stainless steel appliances, medium hardwood flooring, an island, brown floors and flat-panel cabinets.
Medium sized rustic l-shaped kitchen in Philadelphia with a belfast sink, medium wood cabinets, soapstone worktops, white splashback, glass tiled splashback, stainless steel appliances, medium hardwood flooring, an island, brown floors and flat-panel cabinets.

GlassArt Design can create any size and style of mirrors for any application. We delivered and installed these two mirrors into a newly remodeled bathroom located on beautiful Bay Lake, MN.

What fairy tale home isn't complete without your very own elevator? That's right, this home is all the more accessible for family members and visitors.
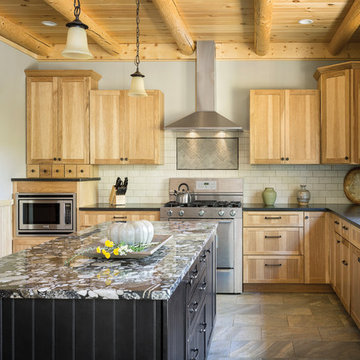
Open kitchen off of Great Room with pantry and barn door
Inspiration for a medium sized rustic l-shaped open plan kitchen in Portland Maine with a submerged sink, shaker cabinets, light wood cabinets, stainless steel appliances and an island.
Inspiration for a medium sized rustic l-shaped open plan kitchen in Portland Maine with a submerged sink, shaker cabinets, light wood cabinets, stainless steel appliances and an island.
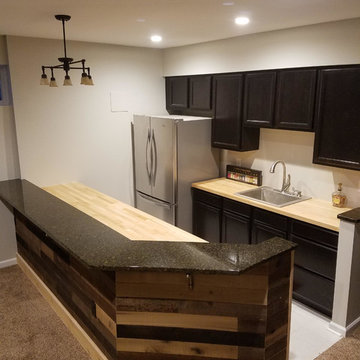
Design ideas for a medium sized rustic u-shaped breakfast bar in Indianapolis with a built-in sink, recessed-panel cabinets, black cabinets, wood worktops, porcelain flooring and white floors.
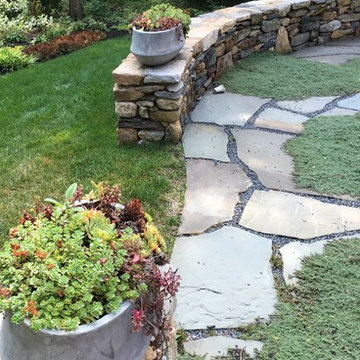
Medium sized rustic back patio in Boston with an outdoor kitchen, natural stone paving and no cover.
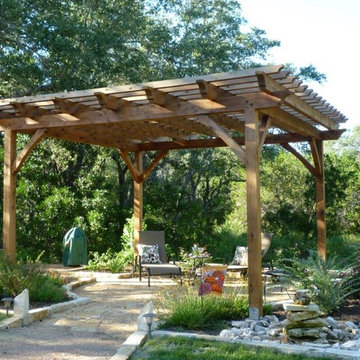
Photo of a medium sized rustic back patio in Austin with natural stone paving and a pergola.
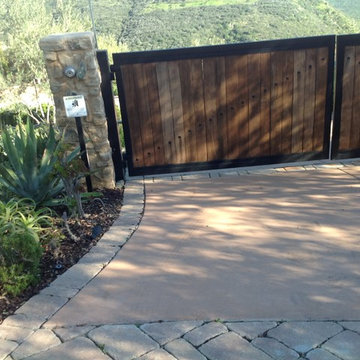
Photo of a medium sized rustic front driveway partial sun garden in San Diego with brick paving.
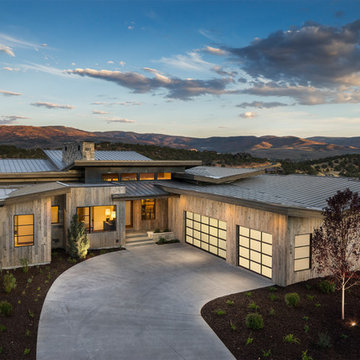
June Cannon
This is an example of a medium sized and gey rustic two floor detached house in Salt Lake City with wood cladding, a pitched roof and a shingle roof.
This is an example of a medium sized and gey rustic two floor detached house in Salt Lake City with wood cladding, a pitched roof and a shingle roof.
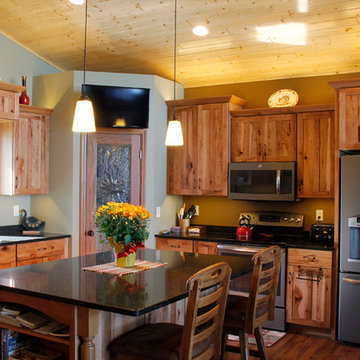
Photo of a medium sized rustic u-shaped kitchen in Minneapolis with a submerged sink, shaker cabinets, medium wood cabinets, engineered stone countertops, stainless steel appliances, medium hardwood flooring, an island, brown floors and black worktops.
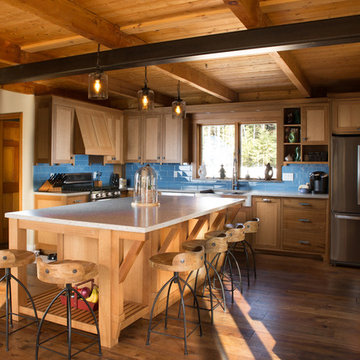
Liz Donnelly - Maine Photo Co.
Inspiration for a medium sized rustic u-shaped kitchen/diner in Portland Maine with a double-bowl sink, shaker cabinets, light wood cabinets, granite worktops, blue splashback, metro tiled splashback, stainless steel appliances, medium hardwood flooring, an island and brown floors.
Inspiration for a medium sized rustic u-shaped kitchen/diner in Portland Maine with a double-bowl sink, shaker cabinets, light wood cabinets, granite worktops, blue splashback, metro tiled splashback, stainless steel appliances, medium hardwood flooring, an island and brown floors.

Inspiration for a medium sized rustic wood l-shaped wire cable railing staircase in Denver with wood risers.

Design ideas for a medium sized rustic l-shaped open plan kitchen in Minneapolis with a submerged sink, recessed-panel cabinets, multi-coloured splashback, stainless steel appliances, an island, dark wood cabinets, stone tiled splashback, travertine flooring and grey floors.
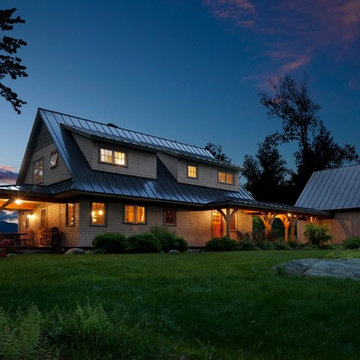
Steve Bronstein
Inspiration for a medium sized and brown rustic two floor detached house in Burlington with wood cladding, a pitched roof and a metal roof.
Inspiration for a medium sized and brown rustic two floor detached house in Burlington with wood cladding, a pitched roof and a metal roof.
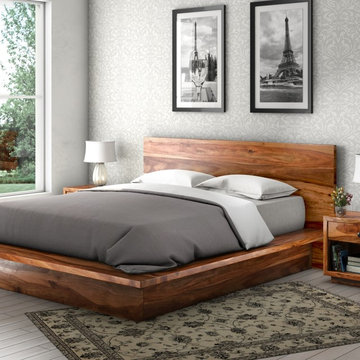
The platform bed sits directly on the floor with the platform edge extending slightly beyond the frame. The headboard highlights the dark and light wood grain that is unique to Solid Wood.
The bedroom set also includes two end table mini cabinets with an open bottom shelf and a handy top drawer. The sleek nightstands are perched on an interior base. The top is flush to frame.
Special Features:
• Hand rubbed stain and finish
• Solid Wood back on end tables
• Textured iron knob on drawers
Dimension
Full:
Mattress Dimensions: 54" W X 75" L
Overall: 70" W X 86" L X 44" H
Headboard: 44" High X 3" Thick
Footboard: 12" High X 3" Thick
Queen:
Mattress Dimensions: 60" W X 80" L
Overall: 76" W X 91" L X 44" H
Headboard: 44" High X 3" Thick
Footboard: 12" High X 3" Thick
King:
Mattress Dimensions: 76" W X 80" L
Overall: 92" W X 91" L X 44" H
Headboard: 44" High X 3" Thick
Footboard: 12" High X 3" Thick
California King:
Mattress Dimensions: 72" W X 84" L
Overall: 88" W X 95" L X 44" H
Headboard: 44" High X 3" Thick
Footboard: 12" High X 3" Thick
Nightstands (Set of 2): 22" L X 18" D X 24" H

This charming European-inspired home juxtaposes old-world architecture with more contemporary details. The exterior is primarily comprised of granite stonework with limestone accents. The stair turret provides circulation throughout all three levels of the home, and custom iron windows afford expansive lake and mountain views. The interior features custom iron windows, plaster walls, reclaimed heart pine timbers, quartersawn oak floors and reclaimed oak millwork.
Medium Sized Rustic Home Design Photos
6




















