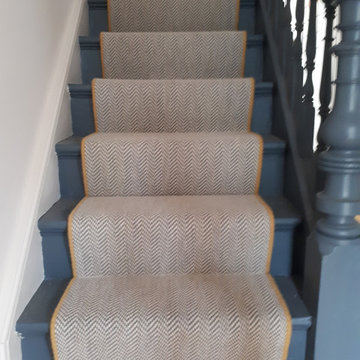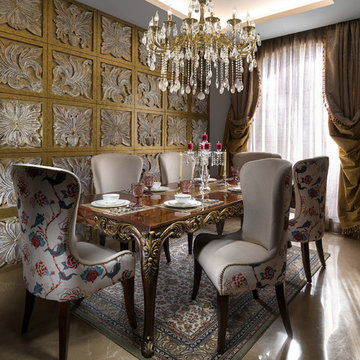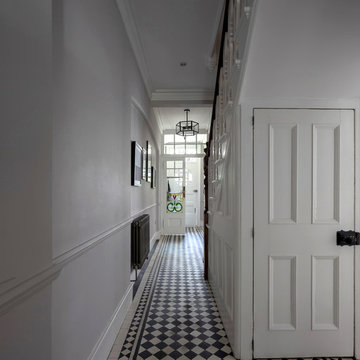Medium Sized Victorian Home Design Photos
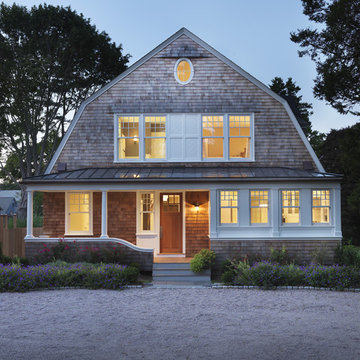
Photo: Nat Rea
Medium sized victorian two floor house exterior in Providence with wood cladding and a mansard roof.
Medium sized victorian two floor house exterior in Providence with wood cladding and a mansard roof.
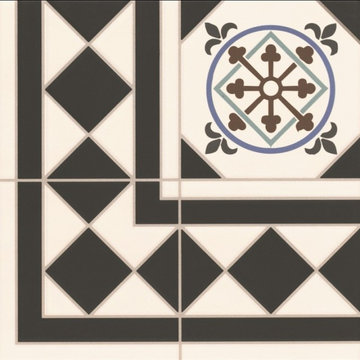
Regent Victorian tiles are a lovely choice for Victorian hall tiles or for creating bathrooms or kitchens in an original style. These are versatile decor floor tiles with borders and angles to facilitate individual designs. Please be aware there are 9 variations for the corner tiles (please see below). Orders will be made up with a mix of corners tiles and we cannot guarantee which tiles will be delivered.
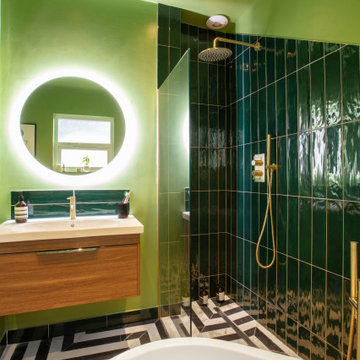
Our clients briefed us to turn their ‘white box’ bathroom into a chic oasis, usually seen in high end hotels. The bathroom was to be the focal point of their newly purchased period home.
This design conscious couple love the clean lines of Scandinavia, the bold shapes and colours from the midcentury but wanted to stay true to the heritage of their Victorian house. Keeping this in mind we also had to fit a walk in shower and a freestanding tub into this modest space!
We achieved the ‘wow’ with post modern monochrome chevron flooring, high gloss wall tiles reminiscent of Victorian cladding, eye popping green walls and slick lines from the furniture; all boxes ticked for our thrilled clients.
What we did: Full redesign and build. Colour palette, space planning, furniture, accessory and lighting design, sourcing and procurement.
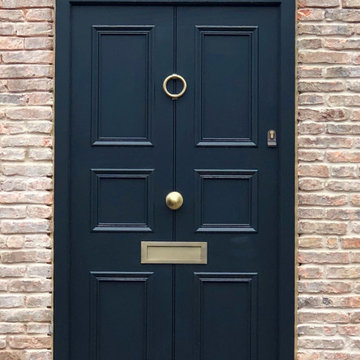
Photo of a medium sized victorian two floor brick house exterior in Other.
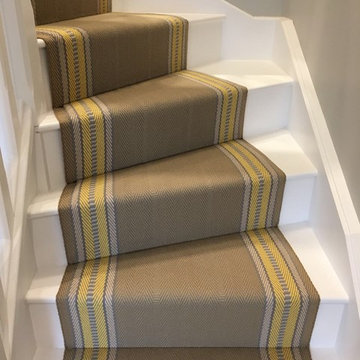
Roger Oates Westport Lemon stair runner carpet fitted to white painted staircase in Farnham Surrey
This is an example of a medium sized victorian wood straight wood railing staircase in Surrey with wood risers.
This is an example of a medium sized victorian wood straight wood railing staircase in Surrey with wood risers.
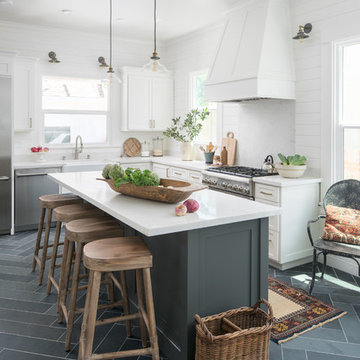
Design ideas for a medium sized victorian l-shaped kitchen in Sacramento with a belfast sink, shaker cabinets, white cabinets, quartz worktops, stone slab splashback, stainless steel appliances, slate flooring, an island and grey floors.
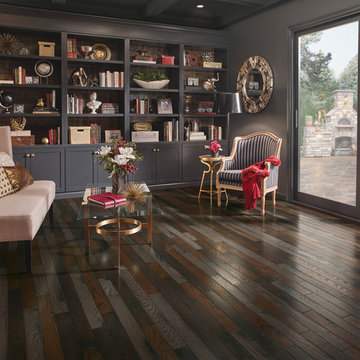
Inspiration for a medium sized victorian formal enclosed living room in Other with grey walls, dark hardwood flooring, no fireplace, no tv and brown floors.
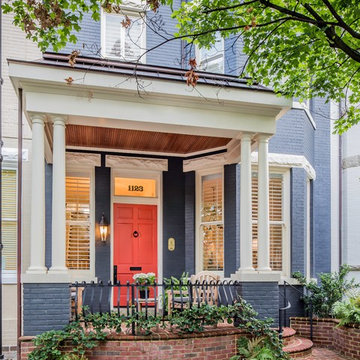
Renovation of row house in historic district of Richmond. New kitchen and floor plan modification, new master bath and closet area, and all new interior furniture and fabric selections. Wood floors and painting was also completed. Exterior involved new fencing and screening.
Photos by Suttenfield photography
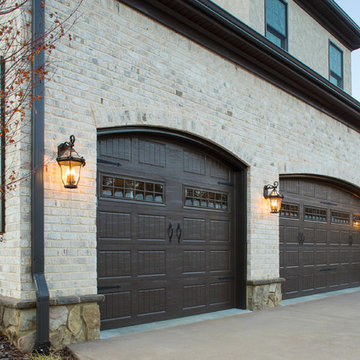
Charming North Carolina home featuring "Hamilton" brick exteriors and brick archways over garage doors.
Medium sized and white victorian two floor brick house exterior in Other.
Medium sized and white victorian two floor brick house exterior in Other.
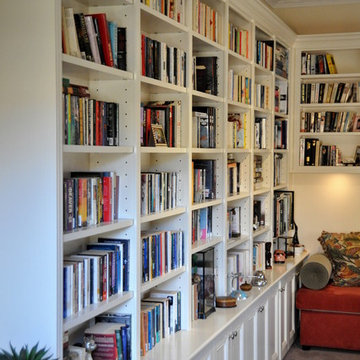
We turned a junk-room at the rear of Irene's Preston home into a beautiful quiet-room/study/den//home office.
Medium sized victorian home office in Melbourne with a reading nook.
Medium sized victorian home office in Melbourne with a reading nook.
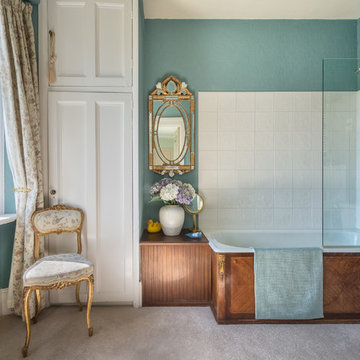
En-Suite bathroom to Guest Bedroom in a fully renovated Lodge House in the Strawberry Hill Gothic Style. c1883 Warfleet Creek, Dartmouth, South Devon. Colin Cadle Photography, Photo Styling by Jan Cadle
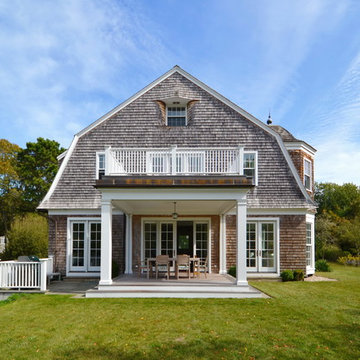
Design ideas for a medium sized and brown victorian detached house in Boston with three floors, wood cladding, a mansard roof and a shingle roof.

Contractor: Anderson Contracting Services
Photographer: Eric Roth
Photo of a medium sized victorian open plan games room in Boston with white walls, carpet, no tv and a dado rail.
Photo of a medium sized victorian open plan games room in Boston with white walls, carpet, no tv and a dado rail.
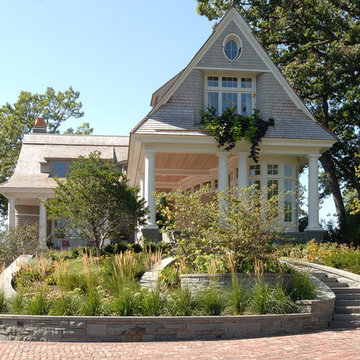
Contractor: Choice Wood Company
Interior Design: Billy Beson Company
Landscape Architect: Damon Farber
Project Size: 4000+ SF (First Floor + Second Floor)
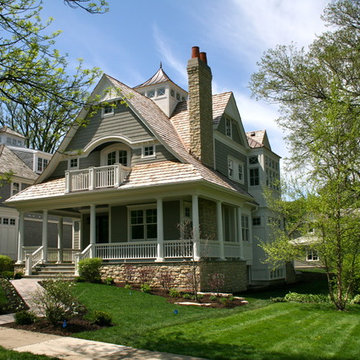
Design ideas for a medium sized and green victorian house exterior in Chicago with three floors and wood cladding.
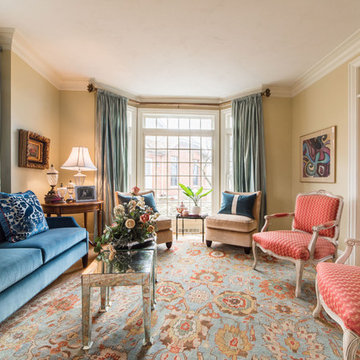
Inspiration for a medium sized victorian formal enclosed living room in Chicago with no tv, yellow walls, light hardwood flooring, no fireplace and beige floors.
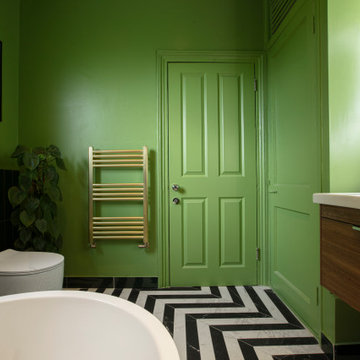
Our clients briefed us to turn their ‘white box’ bathroom into a chic oasis, usually seen in high end hotels. The bathroom was to be the focal point of their newly purchased period home.
This design conscious couple love the clean lines of Scandinavia, the bold shapes and colours from the midcentury but wanted to stay true to the heritage of their Victorian house. Keeping this in mind we also had to fit a walk in shower and a freestanding tub into this modest space!
We achieved the ‘wow’ with post modern monochrome chevron flooring, high gloss wall tiles reminiscent of Victorian cladding, eye popping green walls and slick lines from the furniture; all boxes ticked for our thrilled clients.
What we did: Full redesign and build. Colour palette, space planning, furniture, accessory and lighting design, sourcing and procurement.
Medium Sized Victorian Home Design Photos
12




















