Medium Sized Victorian Home Design Photos
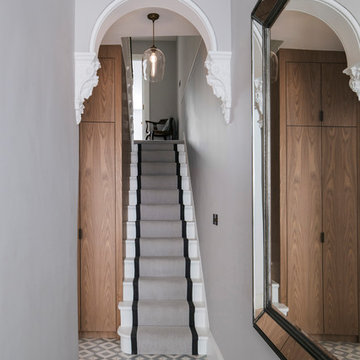
A Victorian terraced house, belonging to a photographer and her family, was extended and refurbished to deliver on the client’s desire for bright, open-plan spaces with an elegant and modern interior that’s the perfect backdrop to showcase their extensive photography collection.

After many years of careful consideration and planning, these clients came to us with the goal of restoring this home’s original Victorian charm while also increasing its livability and efficiency. From preserving the original built-in cabinetry and fir flooring, to adding a new dormer for the contemporary master bathroom, careful measures were taken to strike this balance between historic preservation and modern upgrading. Behind the home’s new exterior claddings, meticulously designed to preserve its Victorian aesthetic, the shell was air sealed and fitted with a vented rainscreen to increase energy efficiency and durability. With careful attention paid to the relationship between natural light and finished surfaces, the once dark kitchen was re-imagined into a cheerful space that welcomes morning conversation shared over pots of coffee.
Every inch of this historical home was thoughtfully considered, prompting countless shared discussions between the home owners and ourselves. The stunning result is a testament to their clear vision and the collaborative nature of this project.
Photography by Radley Muller Photography
Design by Deborah Todd Building Design Services
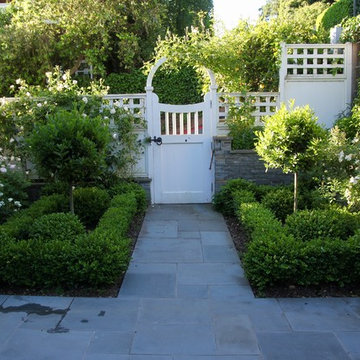
Photo of a medium sized victorian back formal full sun garden in San Francisco with concrete paving.
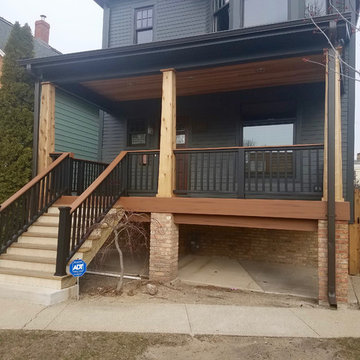
Siding & Windows Group remodeled this Chicago, IL home using James HardiePlank Select Cedarmill Lap Siding in ColorPlus Color Iron Gray, along with replacing the window trim with HardieTrim NT-3 Boards in same color remodeled the front Porch and installed black gutters.
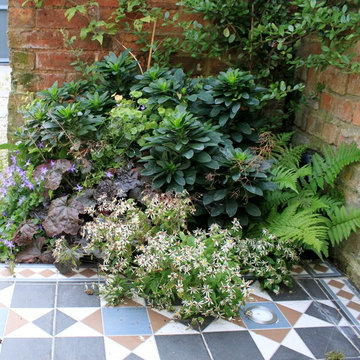
A mixture of evergreen and flowering plants tumble over the Victorian tiles.
Photo of a medium sized victorian back garden in London.
Photo of a medium sized victorian back garden in London.
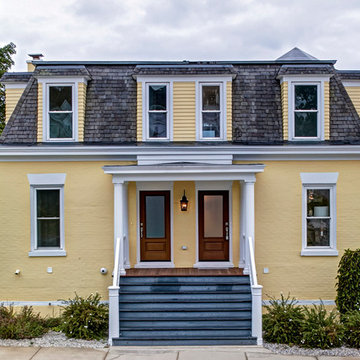
When this historic Petoskey home began its life in 1895, its residents couldn't possibly have imagined its future transformation. Only 50 feet from the old train tracks, it started as an apartment building for railroad employees. Throughout the past century, it retained its roots as a multi-family dwelling, but had fallen into despair. In 2013, it was purchased for its great location, charming exterior and its spectacular view of the lake, and recruited J.Cesario Builders to remodel the structure into a single family home.
The vision would take almost two years to complete, as the original scope of the project evolved from a partial remodel into a total home transformation.
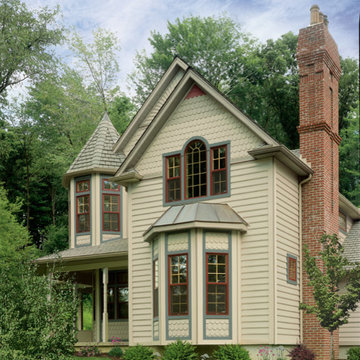
Primary Product: CertainTeed Carolina Beaded™ Vinyl Siding
Color: Desert Tan
Medium sized and beige victorian two floor house exterior in Philadelphia with vinyl cladding.
Medium sized and beige victorian two floor house exterior in Philadelphia with vinyl cladding.
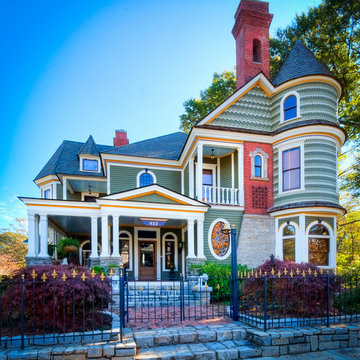
David A. Dobbs
Photo of a medium sized and green victorian house exterior in Atlanta with three floors and wood cladding.
Photo of a medium sized and green victorian house exterior in Atlanta with three floors and wood cladding.
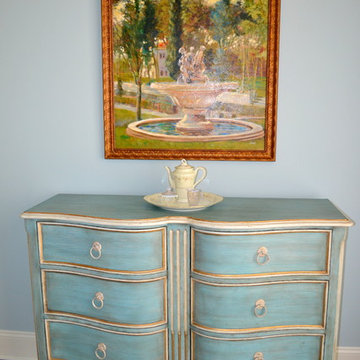
Blue French chest
Photo of a medium sized victorian master bedroom in Charlotte with blue walls, light hardwood flooring, no fireplace and brown floors.
Photo of a medium sized victorian master bedroom in Charlotte with blue walls, light hardwood flooring, no fireplace and brown floors.
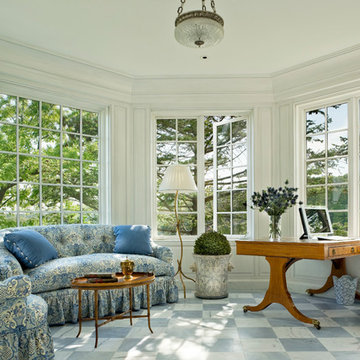
This octagonal shaped home office/sitting room takes advantage of the spectacular views. VBlue and white fabrics compliment the icy tones of the antique marble floor. Photo by Durston Saylor
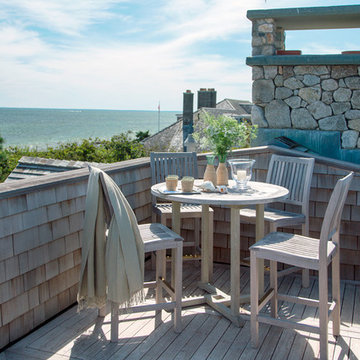
Eric Roth
Photo of a medium sized victorian roof rooftop terrace in Boston with no cover.
Photo of a medium sized victorian roof rooftop terrace in Boston with no cover.
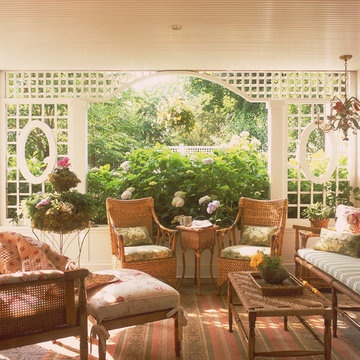
Nancy Hill
Design ideas for a medium sized victorian back screened veranda in New York with a roof extension.
Design ideas for a medium sized victorian back screened veranda in New York with a roof extension.
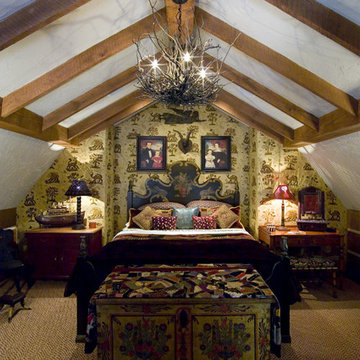
Medium sized victorian guest bedroom in Boston with yellow walls, carpet, no fireplace and beige floors.
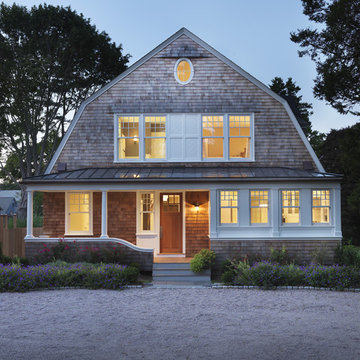
Photo: Nat Rea
Medium sized victorian two floor house exterior in Providence with wood cladding and a mansard roof.
Medium sized victorian two floor house exterior in Providence with wood cladding and a mansard roof.
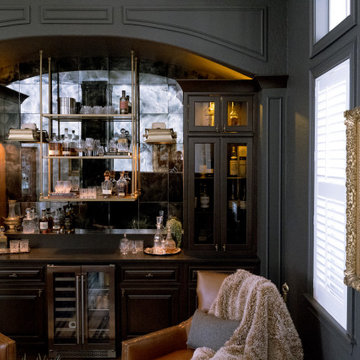
There is no dreamier parlor room than this one. The antique mirrored backsplash, the checkered rug, the unique brass hardware, the whiskey towers, and hanging display shelf, all add such a distinct touch to this space.
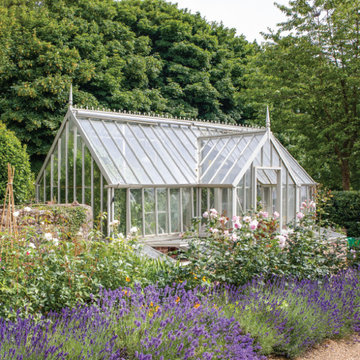
The Wimpole greenhouse was the instinctive choice for our client. It was the first addition to their vegetable garden when they started renovating it, and designed the raised planters and beds around it. Our client chose Wood Sage powder coating, for it’s soft and neutral tones.

Wall colour: Slaked Lime Mid #149 by Little Greene | Ceilings in Loft White #222 by Little Greene | Pendant light is the Long John 4 light linear fixture by Rubn | Vesper barstools in Laguna Matt & Antique Brass from Barker & Stonehouse | Kitchen joinery custom made by Luxe Projects London (lower cabinetry is sprayed in Corboda #277 by Little Greene) | Stone countertops are Belvedere marble; slabs from Bloom Stones London; cut by AC Stone & Ceramic | Backsplash in toughened bronze mirror | Stone floors are Lombardo marble in a honed finish from Artisans of Devizes
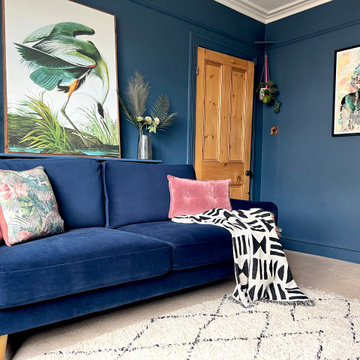
Edwardian living room transformed into a statement room. A deep blue colour was used from skirting to ceiling to create a dramatic, cocooning feel. The bespoke fireplace adds to the modern period look.

Design ideas for a medium sized victorian home office in London with a reading nook, green walls, dark hardwood flooring, a standard fireplace, a stone fireplace surround, a freestanding desk and brown floors.
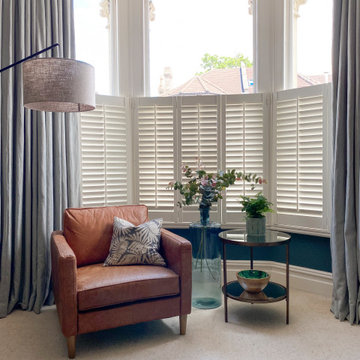
We created a botanical-inspired scheme for this Victorian terrace living room updating the wall colour to Inchyra Blue on the walls and including a pop a colour in the lamp shades. We redesigned the floorplan to make the room practical and comfortable. Built-in storage in a complementary blue was introduced to keep the tv area tidy. We included two matching side tables in an aged bronze finish with a bevelled glass top and mirrored bottom shelves to maximise the light. We sourced and supplied the furniture and accessories including the Made to Measure Olive Green Sofa and soft furnishings.
Medium Sized Victorian Home Design Photos
9



















