Midcentury Entrance with a Single Front Door Ideas and Designs
Refine by:
Budget
Sort by:Popular Today
21 - 40 of 1,285 photos
Item 1 of 3
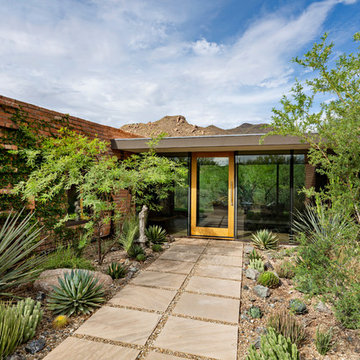
Embracing the organic, wild aesthetic of the Arizona desert, this home offers thoughtful landscape architecture that enhances the native palette without a single irrigation drip line.
Landscape Architect: Greey|Pickett
Architect: Clint Miller Architect
Landscape Contractor: Premier Environments
Photography: Steve Thompson

Dutton Architects did an extensive renovation of a post and beam mid-century modern house in the canyons of Beverly Hills. The house was brought down to the studs, with new interior and exterior finishes, windows and doors, lighting, etc. A secure exterior door allows the visitor to enter into a garden before arriving at a glass wall and door that leads inside, allowing the house to feel as if the front garden is part of the interior space. Similarly, large glass walls opening to a new rear gardena and pool emphasizes the indoor-outdoor qualities of this house. photos by Undine Prohl
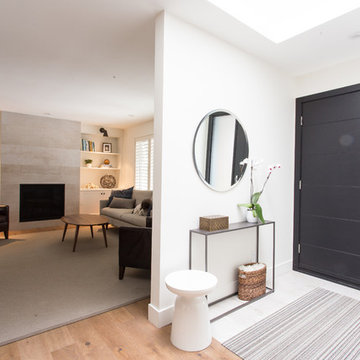
Whether you are coming or going, this foyer is welcoming and the narrow entrance table adds a minimalistic design feel to the space.
Small midcentury foyer in Toronto with white walls, light hardwood flooring, a single front door and a black front door.
Small midcentury foyer in Toronto with white walls, light hardwood flooring, a single front door and a black front door.
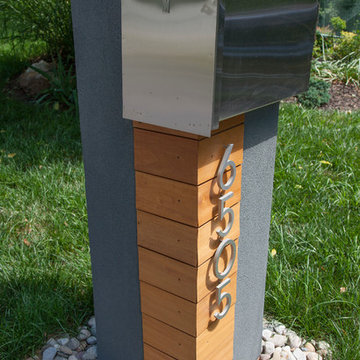
Ken Wyner
Inspiration for a medium sized retro entrance in DC Metro with a single front door.
Inspiration for a medium sized retro entrance in DC Metro with a single front door.

The homeowners transformed their old entry from the garage into an open concept mudroom. With a durable porcelain tile floor, the family doesn't have to worry about the winter months ruining their floor.
Plato Prelude custom lockers were designed as a drop zone as the family enters from the garage. Jackets and shoes are now organized.
The door to the basement was removed and opened up to allow for a new banister and stained wood railing to match the mudroom cabinetry. Now the mudroom transitions to the kitchen and the front entry allowing the perfect flow for entertaining.
Transitioning from a wood floor into a tile foyer can sometimes be too blunt. With this project we added a glass mosaic tile allowing an awesome transition to flow from one material to the other.
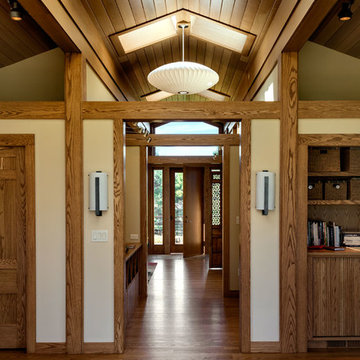
Inspiration for a midcentury hallway in Burlington with white walls, medium hardwood flooring, a single front door and a medium wood front door.
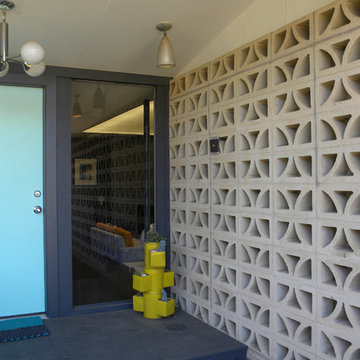
Photo: Sarah Greenman © 2013 Houzz
Inspiration for a retro front door in Dallas with a single front door and a blue front door.
Inspiration for a retro front door in Dallas with a single front door and a blue front door.

Photo: Roy Aguilar
Design ideas for a small midcentury foyer in Dallas with terracotta flooring, a single front door and an orange front door.
Design ideas for a small midcentury foyer in Dallas with terracotta flooring, a single front door and an orange front door.

Design ideas for a small retro boot room in Oklahoma City with white walls, ceramic flooring, a single front door, a glass front door and grey floors.
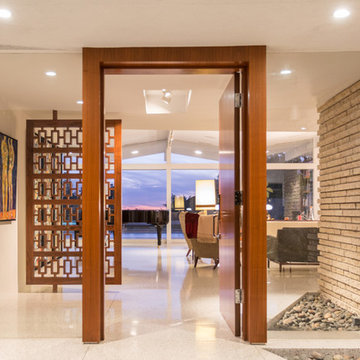
Custom walnut entry system with hand laid walnut veneer door and jamb and custom decorative walnut screen beyond. Terrazzo floors.
Retro entrance in Los Angeles with a single front door and a medium wood front door.
Retro entrance in Los Angeles with a single front door and a medium wood front door.
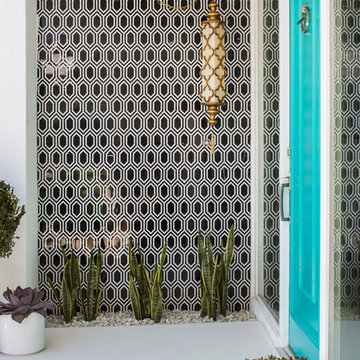
GREY CRAWFORD INC.
Photo of a midcentury front door in Los Angeles with a single front door and a blue front door.
Photo of a midcentury front door in Los Angeles with a single front door and a blue front door.
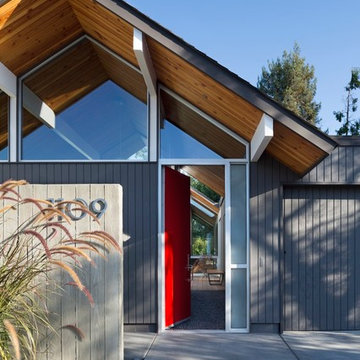
©Assassi Productions 2013
Photo of a midcentury entrance in San Francisco with a single front door and a red front door.
Photo of a midcentury entrance in San Francisco with a single front door and a red front door.

The clients for this project approached SALA ‘to create a house that we will be excited to come home to’. Having lived in their house for over 20 years, they chose to stay connected to their neighborhood, and accomplish their goals by extensively remodeling their existing split-entry home.

New Generation MCM
Location: Lake Oswego, OR
Type: Remodel
Credits
Design: Matthew O. Daby - M.O.Daby Design
Interior design: Angela Mechaley - M.O.Daby Design
Construction: Oregon Homeworks
Photography: KLIK Concepts
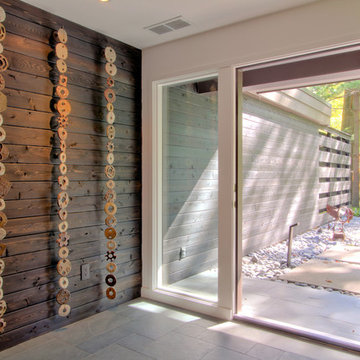
The red accent entry door is 42" wide, with tall sidelights to bring in lots of natural light. The slate multi-format floor tile extends to the covered porch, and the tongue and groove cedar siding flows into the entry to become an accent wall--bringing the outside in and the inside out. Photo by Christopher Wright, CR
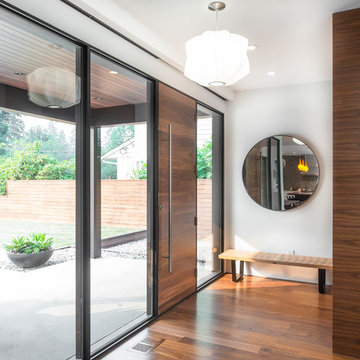
My House Design/Build Team | www.myhousedesignbuild.com | 604-694-6873 | Reuben Krabbe Photography
Design ideas for a medium sized retro front door in Vancouver with white walls, medium hardwood flooring, a single front door, a medium wood front door and brown floors.
Design ideas for a medium sized retro front door in Vancouver with white walls, medium hardwood flooring, a single front door, a medium wood front door and brown floors.

Contemporary front door and Porch
Design ideas for a medium sized retro front door in Los Angeles with concrete flooring, a single front door, a green front door, brown walls and black floors.
Design ideas for a medium sized retro front door in Los Angeles with concrete flooring, a single front door, a green front door, brown walls and black floors.

Front Entry,
Tom Holdsworth Photography
The Skywater House on Gibson Island, is defined by its panoramic views of the Magothy River. Sitting atop the highest point of the Island is this 4,000 square foot, whole-house renovation. The design creates a new street presence and light-filled spaces that are complimented by a neutral color palette, textured finishes, and sustainable materials.
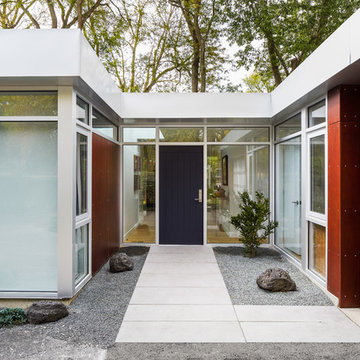
Werner Straube Photography
Design ideas for a midcentury front door in Chicago with a single front door and a black front door.
Design ideas for a midcentury front door in Chicago with a single front door and a black front door.

Part of our scope was the cedar gate and the house numbers.
Photo of a midcentury vestibule in Austin with black walls, concrete flooring, a single front door, an orange front door, a wood ceiling and wood walls.
Photo of a midcentury vestibule in Austin with black walls, concrete flooring, a single front door, an orange front door, a wood ceiling and wood walls.
Midcentury Entrance with a Single Front Door Ideas and Designs
2