Modern House Exterior with a Hip Roof Ideas and Designs
Refine by:
Budget
Sort by:Popular Today
101 - 120 of 3,341 photos
Item 1 of 3
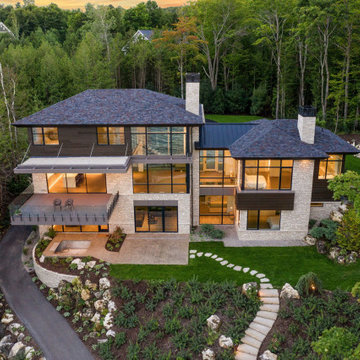
Nestled along the shore of Lake Michigan lies this modern and sleek outdoor living focused home. The intentional design of the home allows for views of the lake from all levels. The black trimmed floor-to-ceiling windows and overhead doors are subdivided into horizontal panes of glass, further reinforcing the modern aesthetic.
The rear of the home overlooks the calm waters of the lake and showcases an outdoor lover’s dream. The rear elevation highlights several gathering areas including a covered patio, hot tub, lakeside seating, and a large campfire space for entertaining.
This modern-style home features crisp horizontal lines and outdoor spaces that playfully offset the natural surrounding. Stunning mixed materials and contemporary design elements elevate this three-story home. Dark horinizoal siding and natural stone veneer are set against black windows and a dark hip roof with metal accents.
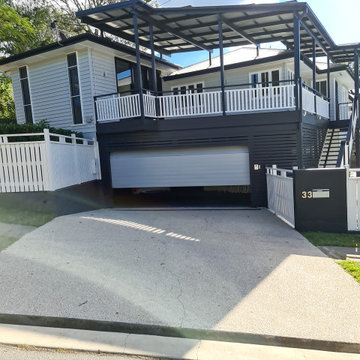
Repainted exterior of a Brisbane family home
Design ideas for a large and gey modern two floor detached house in Brisbane with wood cladding, a hip roof and a metal roof.
Design ideas for a large and gey modern two floor detached house in Brisbane with wood cladding, a hip roof and a metal roof.
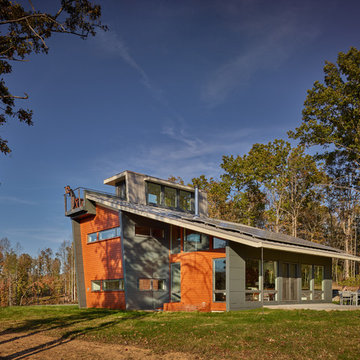
This is an example of a medium sized and gey modern detached house in Other with three floors, mixed cladding, a hip roof and a green roof.
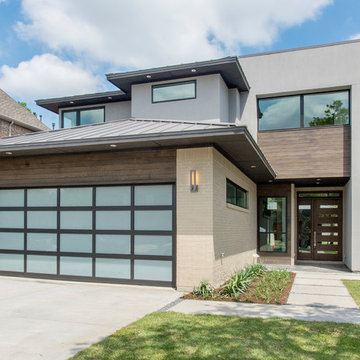
Photo of a gey modern two floor detached house in Dallas with mixed cladding, a hip roof and a metal roof.
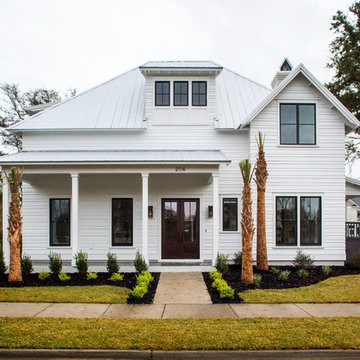
Matthew Scott Photographer, LLC
This is an example of a large and white modern two floor house exterior in Charleston with a hip roof and concrete fibreboard cladding.
This is an example of a large and white modern two floor house exterior in Charleston with a hip roof and concrete fibreboard cladding.
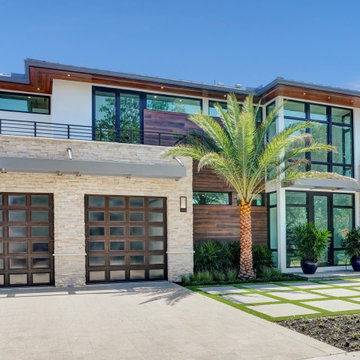
Architect/Designer : Umber Architecture/
AZD Associates, Inc.
Photo of a large and white modern two floor detached house in Miami with stone cladding, a hip roof, a metal roof and a grey roof.
Photo of a large and white modern two floor detached house in Miami with stone cladding, a hip roof, a metal roof and a grey roof.
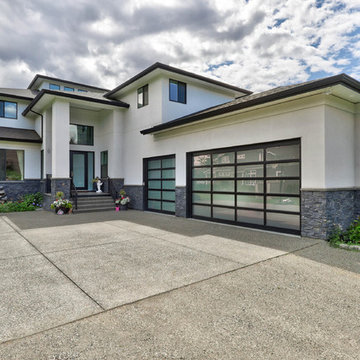
Design ideas for a large and white modern two floor render detached house in Vancouver with a hip roof and a shingle roof.
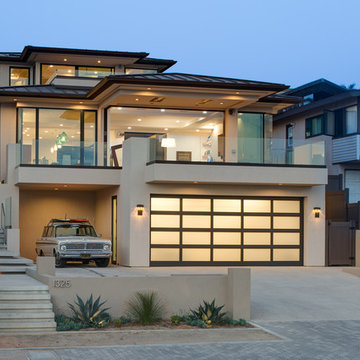
Jim Brady
This is an example of a large and beige modern render detached house in San Diego with three floors, a hip roof and a metal roof.
This is an example of a large and beige modern render detached house in San Diego with three floors, a hip roof and a metal roof.
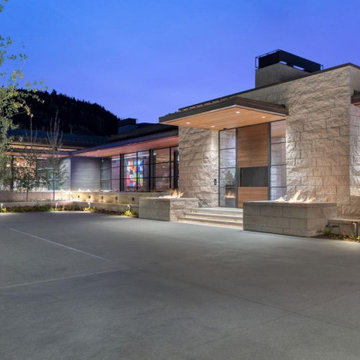
Utilizing large glass windows and doors provides an element of transparency in architecture so that a property may achieve a non-competitive, cohesive relationship with the surrounding environment. This is especially effective in the development of a space that is serene, sophisticated, yet still bold and modern.
Custom windows, doors, and hardware designed and furnished by Thermally Broken Steel USA.
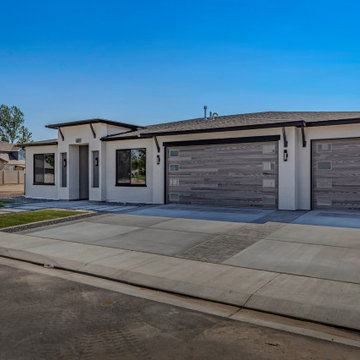
This modern-styled home has a sleek look with a low roof pitch and elevated covered entry. Multiple ceiling heights and treatments, on the inside, give this plan an open and interesting feel, along with large windows for tons of natural light. The master suite has plenty of room, including a six piece master bath. All the bedrooms have walk-in closets. On the rear of the plan is an extravagant covered patio area that wraps around the corner of the dining room.
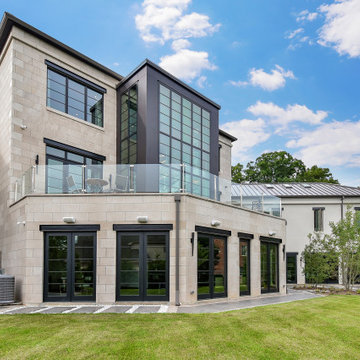
A modern home designed with traditional forms. The main body of the house boasts 12' main floor ceilings opening into a 2 story family room and stair tower surrounded in glass panels. A terrace off the main level provide additional space for a walk out level with game rooms, bars, recreation space and a large office. Unigue detailing includes Dekton paneling at the stair tower and steel C-beams as headers above the windows.
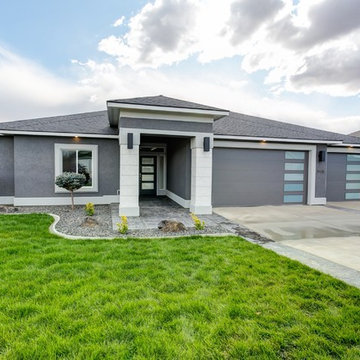
Design ideas for a medium sized and gey modern bungalow render detached house in Seattle with a shingle roof and a hip roof.
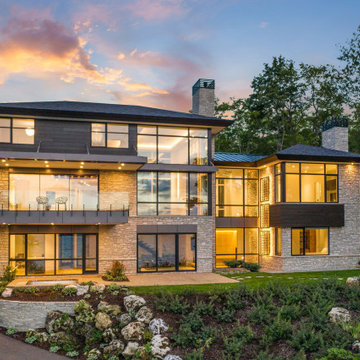
Nestled along the shore of Lake Michigan lies this modern and sleek outdoor living focused home. The intentional design of the home allows for views of the lake from all levels. The black trimmed floor-to-ceiling windows and overhead doors are subdivided into horizontal panes of glass, further reinforcing the modern aesthetic.
The rear of the home overlooks the calm waters of the lake and showcases an outdoor lover’s dream. The rear elevation highlights several gathering areas including a covered patio, hot tub, lakeside seating, and a large campfire space for entertaining.
This modern-style home features crisp horizontal lines and outdoor spaces that playfully offset the natural surrounding. Stunning mixed materials and contemporary design elements elevate this three-story home. Dark horinizoal siding and natural stone veneer are set against black windows and a dark hip roof with metal accents.
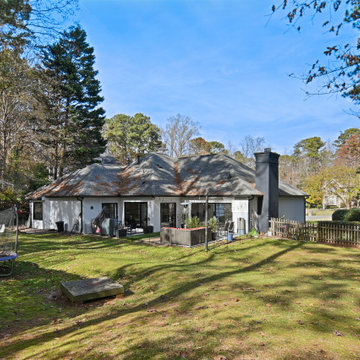
Medium sized and white modern bungalow render detached house in Atlanta with a hip roof, a shingle roof and a grey roof.
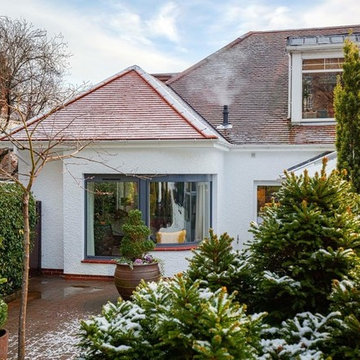
Allison Architects Glasgow extension design in Giffnock, South Glasgow.
Curved glazing and wet dash render and a red brick banding to bottom of wall. Rosemary tiles to match existing.
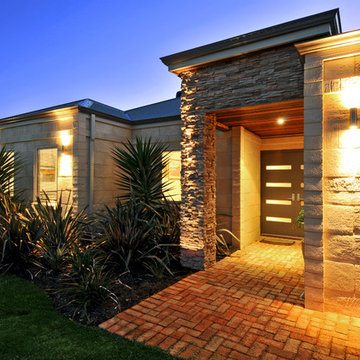
Precast corner stone concrete modular units visible at all external wall corners. Blending in with this feature, a precast head stone concrete modular unit placed 0.5 courses above window and door openings.
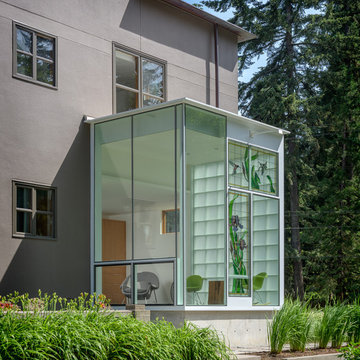
Photo Credits: Aaron Leitz
Inspiration for a large and gey modern render detached house in Portland with three floors, a hip roof and a metal roof.
Inspiration for a large and gey modern render detached house in Portland with three floors, a hip roof and a metal roof.
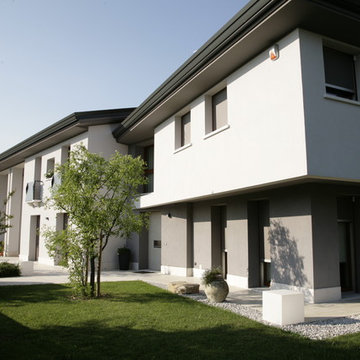
Large and white modern two floor detached house in Venice with a hip roof and a tiled roof.
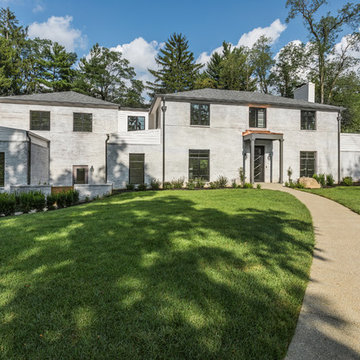
Photo of an expansive and beige modern brick detached house in Indianapolis with three floors, a hip roof and a shingle roof.
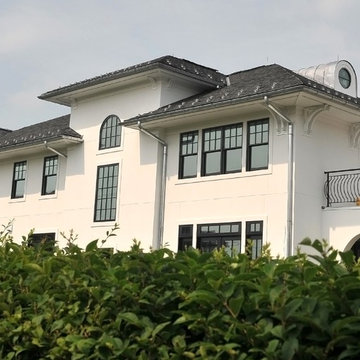
More Core Construction: Just Roof it! Just Completed this Camara Slate Roof with 6 inch 1/2 round zinc gutters, seiger snow guards, and a lead coated copper dormer Photo by Lou Handwerker
Modern House Exterior with a Hip Roof Ideas and Designs
6