Modern House Exterior with a Hip Roof Ideas and Designs
Refine by:
Budget
Sort by:Popular Today
121 - 140 of 3,341 photos
Item 1 of 3
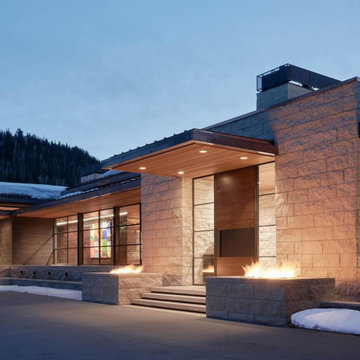
Photo credit: Kevin Scott.
Source: Magelby Construction.
This is an example of a large and multi-coloured modern split-level detached house in Salt Lake City with mixed cladding, a hip roof, a metal roof and a grey roof.
This is an example of a large and multi-coloured modern split-level detached house in Salt Lake City with mixed cladding, a hip roof, a metal roof and a grey roof.
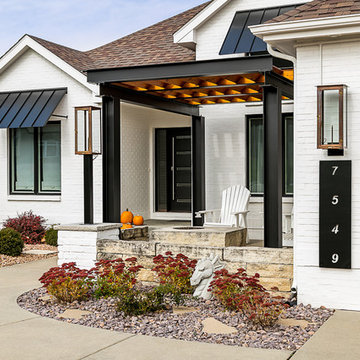
Design ideas for a medium sized and white modern bungalow detached house in Other with stone cladding, a hip roof and a shingle roof.
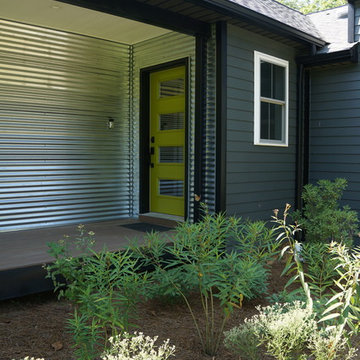
The homeowners loved the lot this home sat on, but it lacked a garage and the exterior suffered from years of deferred maintenance before they purchased. With new siding, windows, roof, and an attached two-car garage addition with bonus room above, they have more living and storage space, and a clearly dedicated path to the front door — the addition also added a foyer. Corrugated metal accents add interest.
Photo by Liz Smutko
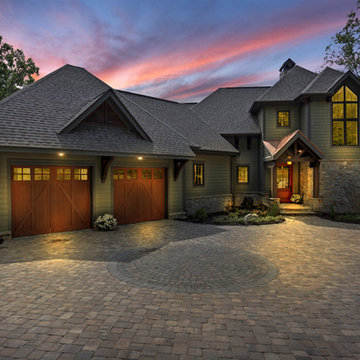
carolina house photos
Inspiration for a large and green modern two floor detached house in Other with mixed cladding, a hip roof and a shingle roof.
Inspiration for a large and green modern two floor detached house in Other with mixed cladding, a hip roof and a shingle roof.
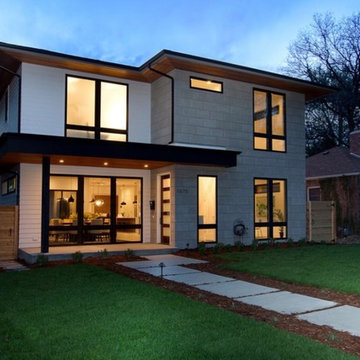
Exterior designs that integrate vibrant textiles, creative fireplace design, and black window trim- everything one needs for modern outdoor spaces.
Designed by Denver, Colorado’s MARGARITA BRAVO who also serves Cherry Hills Village, Englewood, Greenwood Village, and Bow Mar.
For more about MARGARITA BRAVO, click here: https://www.margaritabravo.com/
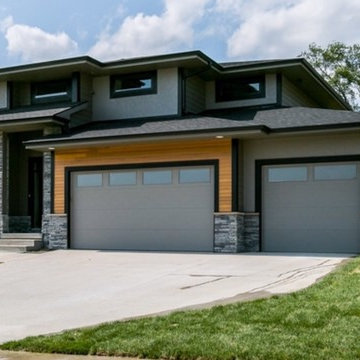
Photo of a medium sized and gey modern two floor detached house in Other with concrete fibreboard cladding, a hip roof and a shingle roof.
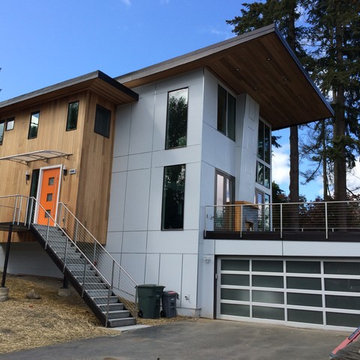
This is an example of a medium sized and multi-coloured modern two floor house exterior in Seattle with mixed cladding and a hip roof.
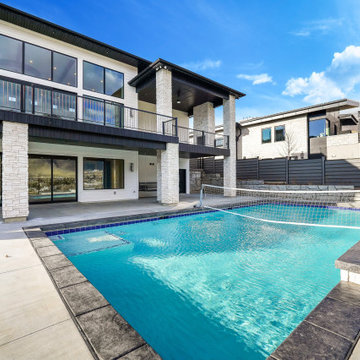
This is an example of a large and white modern bungalow detached house in Salt Lake City with mixed cladding, a hip roof, a mixed material roof, a black roof and shiplap cladding.
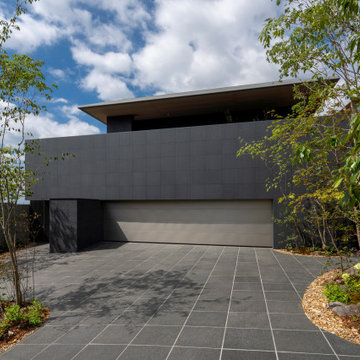
本計画では、道路に対して建物を約9m後退させ、手前をオープンスペースとし、両脇と中央に、自然
樹形の植栽・草花が巧妙に配され、大きな建物でありながらも、街並みに対して圧迫感を与えず、周囲
の人々にも四季の変化を楽しんでもらえる潤いのある場を提供している。
外観はグレーで統一し、質感のある石材が前面の植栽群をさらに引き立て、さらに深い軒先が陰影を
つくり出し、全体に趣のある佇まいを生み出している。エントランスは縦格子門扉の先にあり、緑が
つながったアプローチが来客を迎えてくれる。
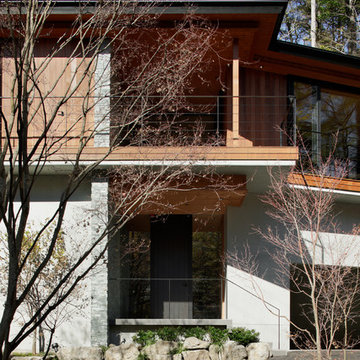
This is an example of a brown modern two floor detached house in Other with wood cladding, a hip roof and a metal roof.
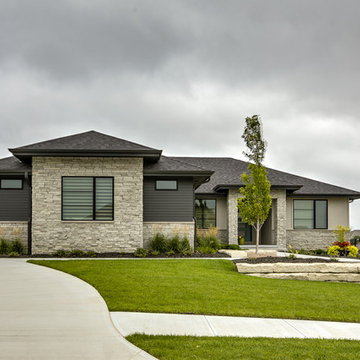
Inspiration for a modern bungalow detached house in Omaha with mixed cladding, a hip roof and a shingle roof.
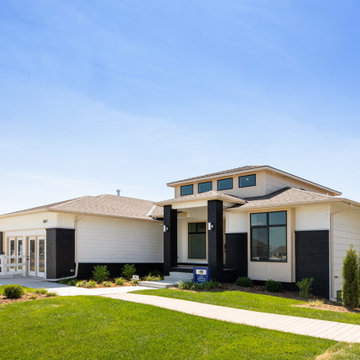
Inspiration for a large and multi-coloured modern bungalow detached house in Wichita with mixed cladding, a hip roof, a shingle roof and a brown roof.
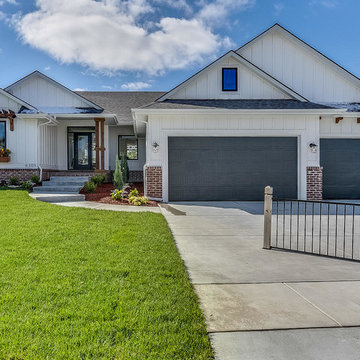
AEV
Design ideas for a large and white modern split-level detached house in Wichita with mixed cladding, a hip roof and a shingle roof.
Design ideas for a large and white modern split-level detached house in Wichita with mixed cladding, a hip roof and a shingle roof.
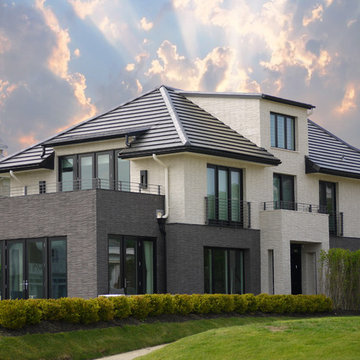
Plana flat interlocking clay tile used on a residence in Deal NJ.
Architect: Joseph C Fetlz Architects of Lincroft NJ
Builder: Essential Homes of Oakhurst NJ
Roofer: MCC (More Core Construction Neptune NJ
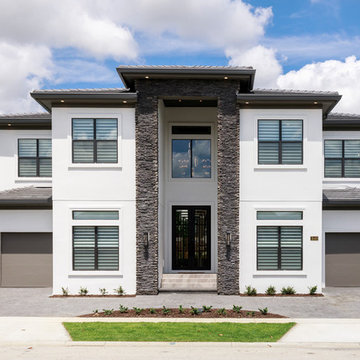
Expansive and multi-coloured modern two floor render detached house in Orlando with a hip roof and a shingle roof.
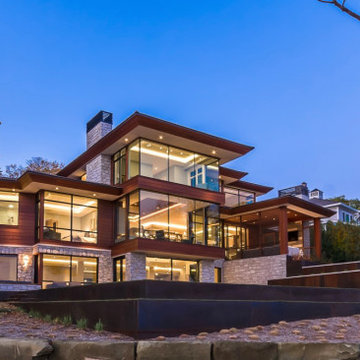
This modern waterfront home was built for today’s contemporary lifestyle with the comfort of a family cottage. Walloon Lake Residence is a stunning three-story waterfront home with beautiful proportions and extreme attention to detail to give both timelessness and character. Horizontal wood siding wraps the perimeter and is broken up by floor-to-ceiling windows and moments of natural stone veneer.
The exterior features graceful stone pillars and a glass door entrance that lead into a large living room, dining room, home bar, and kitchen perfect for entertaining. With walls of large windows throughout, the design makes the most of the lakefront views. A large screened porch and expansive platform patio provide space for lounging and grilling.
Inside, the wooden slat decorative ceiling in the living room draws your eye upwards. The linear fireplace surround and hearth are the focal point on the main level. The home bar serves as a gathering place between the living room and kitchen. A large island with seating for five anchors the open concept kitchen and dining room. The strikingly modern range hood and custom slab kitchen cabinets elevate the design.
The floating staircase in the foyer acts as an accent element. A spacious master suite is situated on the upper level. Featuring large windows, a tray ceiling, double vanity, and a walk-in closet. The large walkout basement hosts another wet bar for entertaining with modern island pendant lighting.
Walloon Lake is located within the Little Traverse Bay Watershed and empties into Lake Michigan. It is considered an outstanding ecological, aesthetic, and recreational resource. The lake itself is unique in its shape, with three “arms” and two “shores” as well as a “foot” where the downtown village exists. Walloon Lake is a thriving northern Michigan small town with tons of character and energy, from snowmobiling and ice fishing in the winter to morel hunting and hiking in the spring, boating and golfing in the summer, and wine tasting and color touring in the fall.
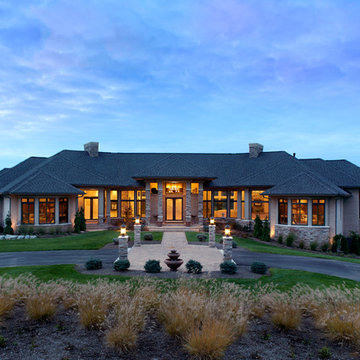
Photo of a large and beige modern bungalow house exterior in Other with stone cladding and a hip roof.
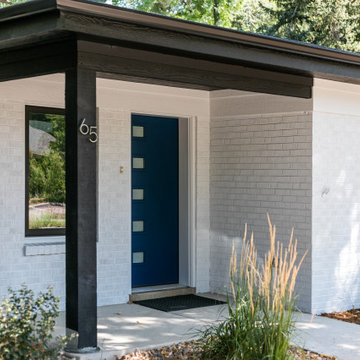
A fun full house remodel of a home originally built in 1946. We opted for a crisp, black and white exterior to flow with the modern, minimalistic vibe on the interior.
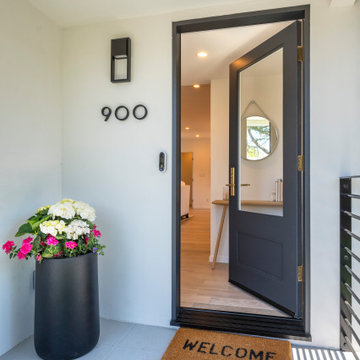
New front door with large glass insert.
This is an example of a medium sized and beige modern bungalow render detached house in San Francisco with a hip roof, a shingle roof and a grey roof.
This is an example of a medium sized and beige modern bungalow render detached house in San Francisco with a hip roof, a shingle roof and a grey roof.
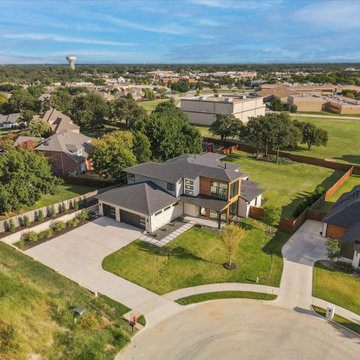
A spectacular exterior will stand out and reflect the general style of the house. Beautiful house exterior design can be complemented with attractive architectural features.
Unique details can include beautiful landscaping ideas, gorgeous exterior color combinations, outdoor lighting, charming fences, and a spacious porch. These all enhance the beauty of your home’s exterior design and improve its curb appeal.
Whether your home is traditional, modern, or contemporary, exterior design plays a critical role. It allows homeowners to make a great first impression but also add value to their homes.
Modern House Exterior with a Hip Roof Ideas and Designs
7