Modern House Exterior with a Hip Roof Ideas and Designs
Refine by:
Budget
Sort by:Popular Today
161 - 180 of 3,341 photos
Item 1 of 3

Design ideas for a large and brown modern bungalow render detached house in Other with a hip roof and a shingle roof.
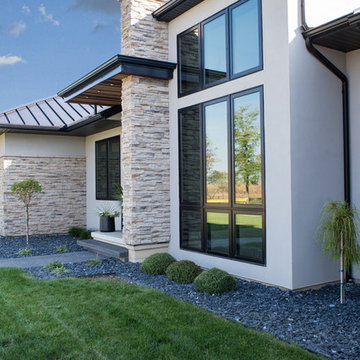
Medium sized and beige modern two floor render detached house in Other with a hip roof and a metal roof.
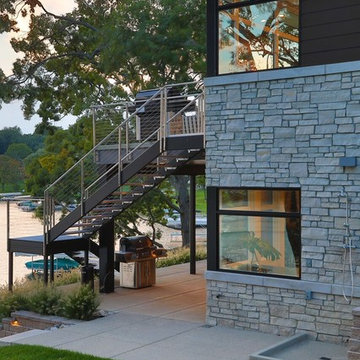
Design ideas for a large and multi-coloured modern two floor detached house in Detroit with mixed cladding, a hip roof and a shingle roof.
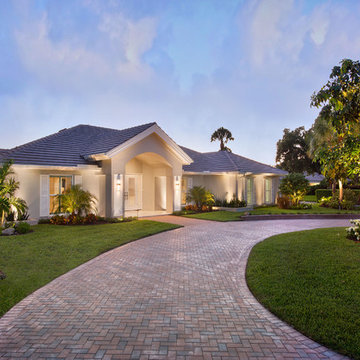
Rick Bethem
This is an example of a medium sized and beige modern bungalow render house exterior in Miami with a hip roof.
This is an example of a medium sized and beige modern bungalow render house exterior in Miami with a hip roof.
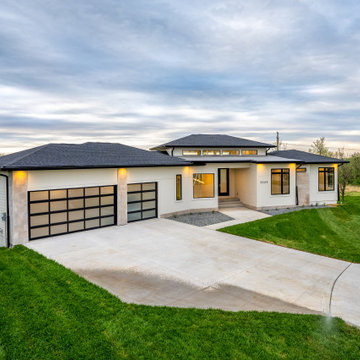
Photo of a medium sized and white modern bungalow detached house in Other with concrete fibreboard cladding, a hip roof and a shingle roof.
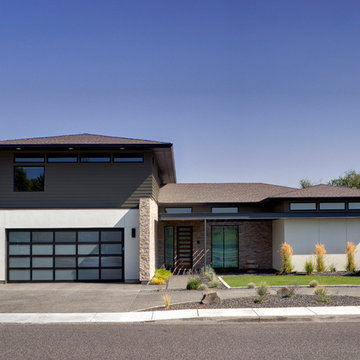
Steve Keating
Design ideas for a medium sized and multi-coloured modern two floor render detached house in Seattle with a hip roof and a shingle roof.
Design ideas for a medium sized and multi-coloured modern two floor render detached house in Seattle with a hip roof and a shingle roof.
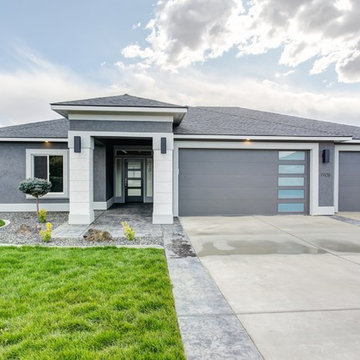
This is an example of a gey and medium sized modern bungalow render detached house in Seattle with a shingle roof and a hip roof.
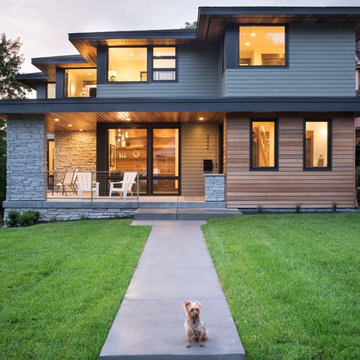
Landmark Photography
This is an example of an expansive and gey modern two floor detached house in Minneapolis with mixed cladding, a hip roof and a mixed material roof.
This is an example of an expansive and gey modern two floor detached house in Minneapolis with mixed cladding, a hip roof and a mixed material roof.
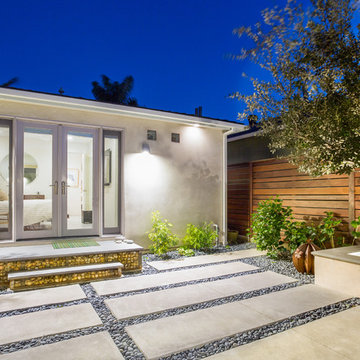
We love this backyard. The nature-inspired space includes rock cages to support the porch and more rocks and slabs throughout to match the front of the home.
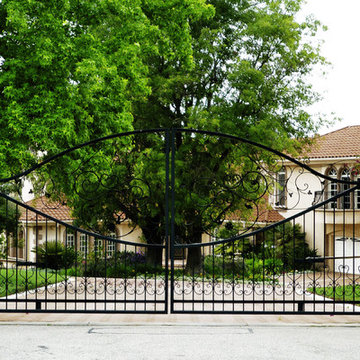
This is an example of a large and beige modern two floor render house exterior in Los Angeles with a hip roof.
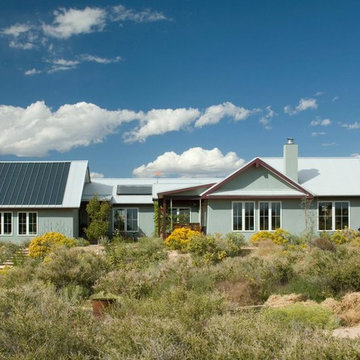
Medium sized and blue modern bungalow render detached house in Albuquerque with a hip roof and a metal roof.
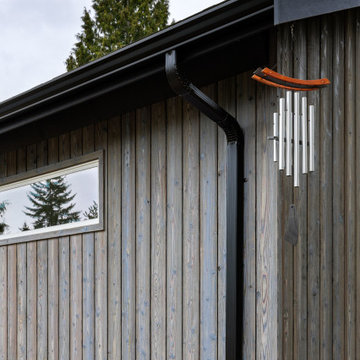
Small and gey modern bungalow detached house in Seattle with wood cladding, a hip roof, a shingle roof and a black roof.
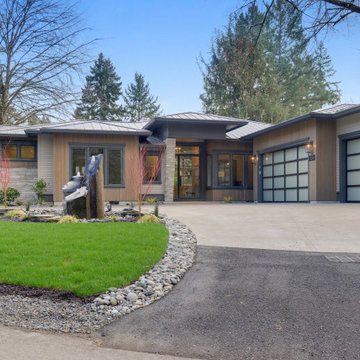
Large modern bungalow detached house in Portland with wood cladding, a hip roof and a metal roof.
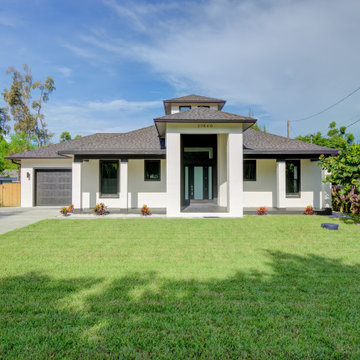
Design ideas for a medium sized and white modern bungalow render detached house in Miami with a hip roof and a shingle roof.
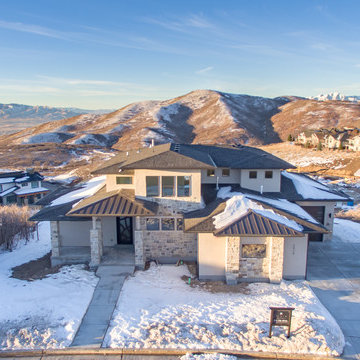
Drone Your Homes (Steve Swenson)
Large and beige modern two floor render detached house in Salt Lake City with a hip roof and a mixed material roof.
Large and beige modern two floor render detached house in Salt Lake City with a hip roof and a mixed material roof.

Kelly Ann Photos
Design ideas for a large and gey modern two floor detached house in Columbus with stone cladding, a hip roof and a shingle roof.
Design ideas for a large and gey modern two floor detached house in Columbus with stone cladding, a hip roof and a shingle roof.
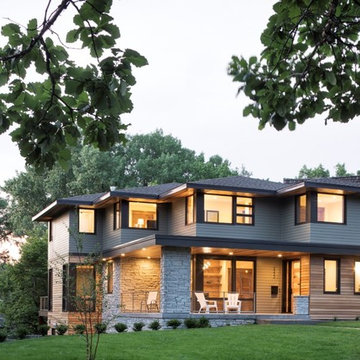
Landmark Photography
Photo of an expansive and gey modern two floor detached house in Minneapolis with mixed cladding, a hip roof and a mixed material roof.
Photo of an expansive and gey modern two floor detached house in Minneapolis with mixed cladding, a hip roof and a mixed material roof.

AV Architects + Builders
Location: Tysons, VA, USA
The Home for Life project was customized around our client’s lifestyle so that he could enjoy the home for many years to come. Designed with empty nesters and baby boomers in mind, our custom design used a different approach to the disparity of square footage on each floor.
The main level measures out at 2,300 square feet while the lower and upper levels of the home measure out at 1000 square feet each, respectively. The open floor plan of the main level features a master suite and master bath, personal office, kitchen and dining areas, and a two-car garage that opens to a mudroom and laundry room. The upper level features two generously sized en-suite bedrooms while the lower level features an extra guest room with a full bath and an exercise/rec room. The backyard offers 800 square feet of travertine patio with an elegant outdoor kitchen, while the front entry has a covered 300 square foot porch with custom landscape lighting.
The biggest challenge of the project was dealing with the size of the lot, measuring only a ¼ acre. Because the majority of square footage was dedicated to the main floor, we had to make sure that the main rooms had plenty of natural lighting. Our solution was to place the public spaces (Great room and outdoor patio) facing south, and the more private spaces (Bedrooms) facing north.
The common misconception with small homes is that they cannot factor in everything the homeowner wants. With our custom design, we created an open concept space that features all the amenities of a luxury lifestyle in a home measuring a total of 4300 square feet.
Jim Tetro Architectural Photography

Inspiration for a large and multi-coloured modern two floor detached house in Detroit with mixed cladding, a hip roof and a shingle roof.
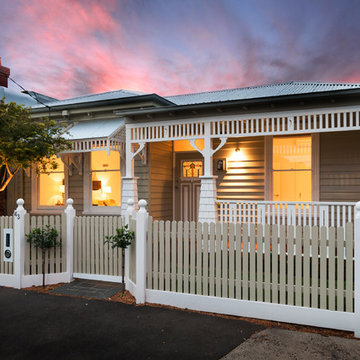
Medium sized modern bungalow detached house in Melbourne with vinyl cladding, a hip roof and a metal roof.
Modern House Exterior with a Hip Roof Ideas and Designs
9