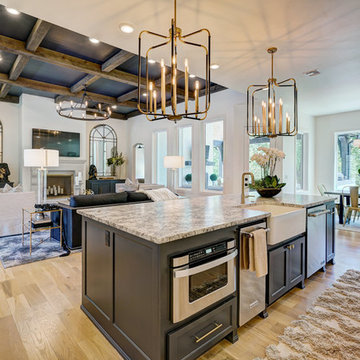Modern Home Design Photos
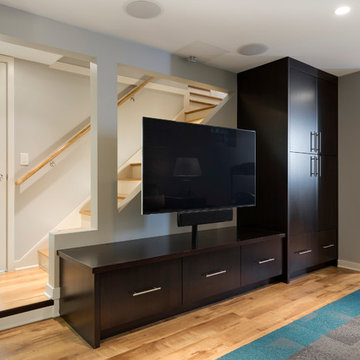
Our client was looking for a light, bright basement in her 1940's home. She wanted a space to retreat on hot summer days as well as a multi-purpose space for working out, guests to sleep and watch movies with friends. The basement had never been finished and was previously a dark and dingy space to do laundry or to store items.
The contractor cut out much of the existing slab to lower the basement by 5" in the entertainment area so that it felt more comfortable. We wanted to make sure that light from the small window and ceiling lighting would travel throughout the space via frosted glass doors, open stairway, light toned floors and enameled wood work.
Photography by Spacecrafting Photography Inc.
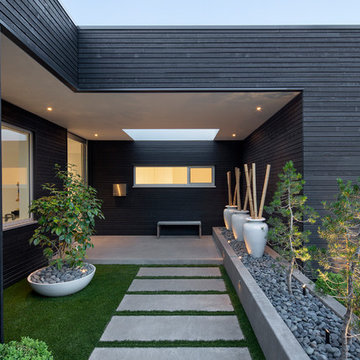
Photo by Jeremy Bitterman
Inspiration for a modern front partial sun garden in Portland with a garden path and concrete paving.
Inspiration for a modern front partial sun garden in Portland with a garden path and concrete paving.
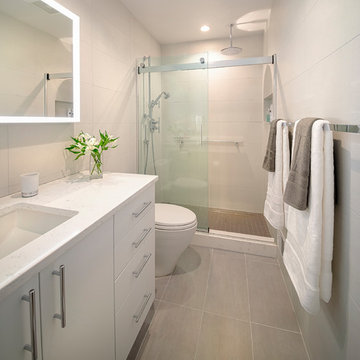
This is an example of a medium sized modern shower room bathroom in DC Metro with flat-panel cabinets, white cabinets, an alcove shower, a one-piece toilet, beige tiles, porcelain tiles, beige walls, laminate floors, a submerged sink, quartz worktops, beige floors, a sliding door and white worktops.
Find the right local pro for your project
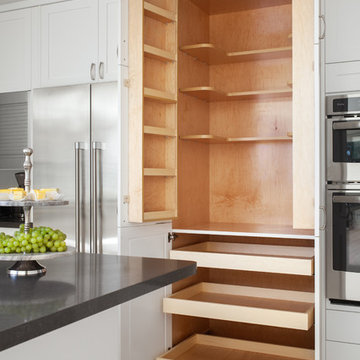
agajphoto
Medium sized modern l-shaped kitchen/diner in San Francisco with a built-in sink, white cabinets, quartz worktops, grey splashback, ceramic splashback, stainless steel appliances, light hardwood flooring, an island, beige floors and grey worktops.
Medium sized modern l-shaped kitchen/diner in San Francisco with a built-in sink, white cabinets, quartz worktops, grey splashback, ceramic splashback, stainless steel appliances, light hardwood flooring, an island, beige floors and grey worktops.
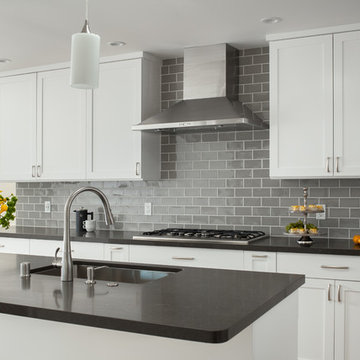
agajphoto
This is an example of a medium sized modern l-shaped kitchen/diner in San Francisco with a built-in sink, white cabinets, quartz worktops, grey splashback, ceramic splashback, stainless steel appliances, light hardwood flooring, an island, beige floors and grey worktops.
This is an example of a medium sized modern l-shaped kitchen/diner in San Francisco with a built-in sink, white cabinets, quartz worktops, grey splashback, ceramic splashback, stainless steel appliances, light hardwood flooring, an island, beige floors and grey worktops.

This 6,500-square-foot one-story vacation home overlooks a golf course with the San Jacinto mountain range beyond. The house has a light-colored material palette—limestone floors, bleached teak ceilings—and ample access to outdoor living areas.
Builder: Bradshaw Construction
Architect: Marmol Radziner
Interior Design: Sophie Harvey
Landscape: Madderlake Designs
Photography: Roger Davies

This 6,500-square-foot one-story vacation home overlooks a golf course with the San Jacinto mountain range beyond. The house has a light-colored material palette—limestone floors, bleached teak ceilings—and ample access to outdoor living areas.
Builder: Bradshaw Construction
Architect: Marmol Radziner
Interior Design: Sophie Harvey
Landscape: Madderlake Designs
Photography: Roger Davies

This 6,500-square-foot one-story vacation home overlooks a golf course with the San Jacinto mountain range beyond. In the master bath, silver travertine from Tuscany lines the walls, the tub is a Claudio Silvestrin design by Boffi, and the tub filler and shower fittings are by Dornbracht.
Builder: Bradshaw Construction
Architect: Marmol Radziner
Interior Design: Sophie Harvey
Landscape: Madderlake Designs
Photography: Roger Davies
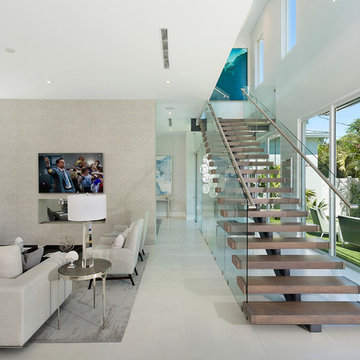
Staircase
This is an example of a medium sized modern straight metal railing staircase in Other with glass risers and feature lighting.
This is an example of a medium sized modern straight metal railing staircase in Other with glass risers and feature lighting.
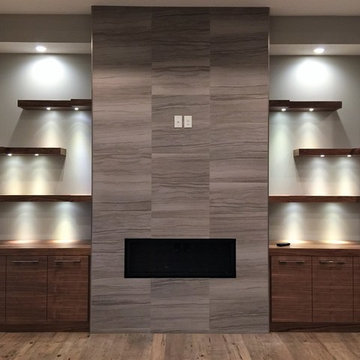
What a statement this fireplace has but to add to the appeal check out the custom floating shelves with added lighting and storage!
This is an example of a large modern open plan living room in Omaha with grey walls, medium hardwood flooring, a hanging fireplace, a stone fireplace surround, a wall mounted tv and brown floors.
This is an example of a large modern open plan living room in Omaha with grey walls, medium hardwood flooring, a hanging fireplace, a stone fireplace surround, a wall mounted tv and brown floors.

Inspiration for a medium sized modern wood u-shaped wire cable railing staircase in Other with wood risers.

Tim Clarke-Payton
Large modern galley kitchen/diner with a double-bowl sink, flat-panel cabinets, grey cabinets, mirror splashback, black appliances, an island, grey floors and grey worktops.
Large modern galley kitchen/diner with a double-bowl sink, flat-panel cabinets, grey cabinets, mirror splashback, black appliances, an island, grey floors and grey worktops.

Photo of a large modern ensuite bathroom in Houston with flat-panel cabinets, brown cabinets, a built-in bath, a corner shower, a wall mounted toilet, grey tiles, ceramic tiles, grey walls, ceramic flooring, a submerged sink, marble worktops, beige floors, a hinged door and beige worktops.
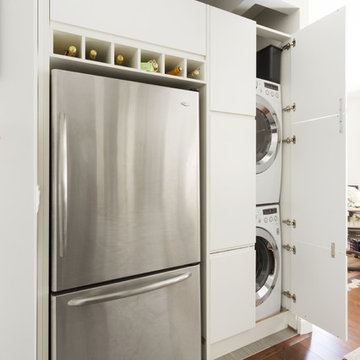
Design ideas for a medium sized modern galley kitchen/diner in New York with a submerged sink, flat-panel cabinets, white cabinets, engineered stone countertops, grey splashback, glass tiled splashback, stainless steel appliances, porcelain flooring, a breakfast bar, beige floors and grey worktops.
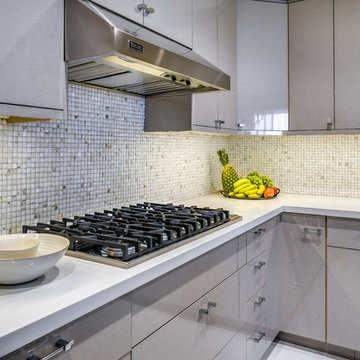
A better view of the reface work using the Textil Plata finish. It's a linen pattern under high gloss UV lacquer.
Design by Ernesto Garcia Design
Photos by SpartaPhoto - Alex Rentzis

Inspiration for a medium sized modern single-wall kitchen/diner in London with a double-bowl sink, recessed-panel cabinets, white cabinets, quartz worktops, white splashback, metro tiled splashback, stainless steel appliances, light hardwood flooring, an island, beige floors and white worktops.
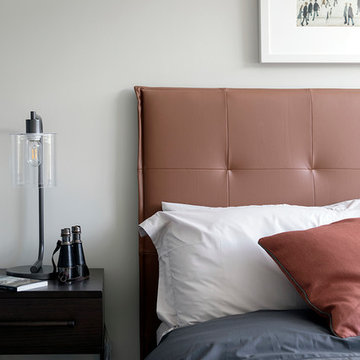
Ruth Maria Murphy | Photographer
Design ideas for a modern grey and pink bedroom in Dublin.
Design ideas for a modern grey and pink bedroom in Dublin.
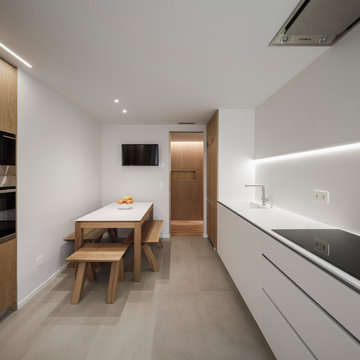
Design ideas for a modern single-wall kitchen/diner in Madrid with an integrated sink, flat-panel cabinets, white cabinets, white splashback, stainless steel appliances, no island, grey floors and white worktops.
Modern Home Design Photos

This modern grey bathroom has a cement look porcelain tile called Cemento 24"x24" on the floors and Cemento 32"x71" and Cemento Lisca 24"x48" on the walls. There are different colors and styles available. This material is great indoor and outdoor.
108




















