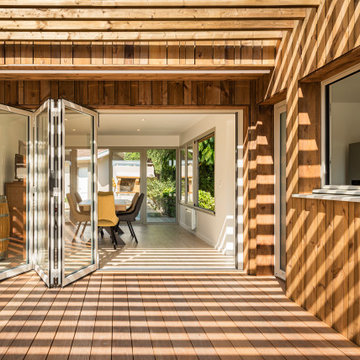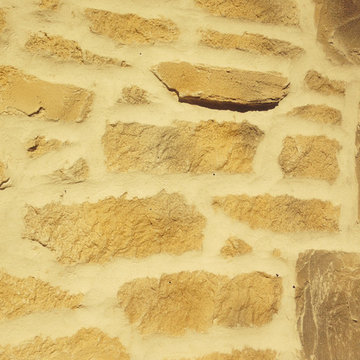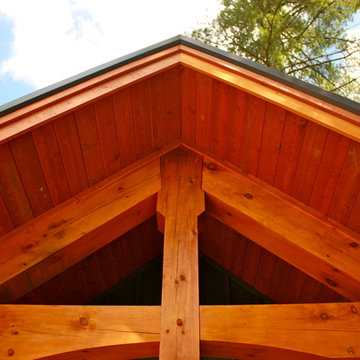Orange House Exterior Ideas and Designs
Refine by:
Budget
Sort by:Popular Today
21 - 40 of 7,692 photos
Item 1 of 2
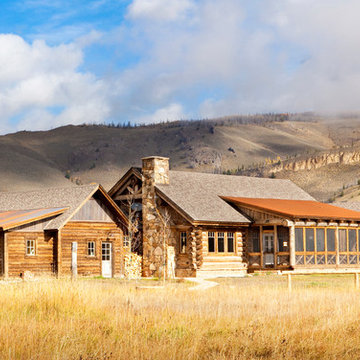
A rustic log and timber home located at the historic C Lazy U Ranch in Grand County, Colorado.
Inspiration for a medium sized rustic house exterior in Denver.
Inspiration for a medium sized rustic house exterior in Denver.
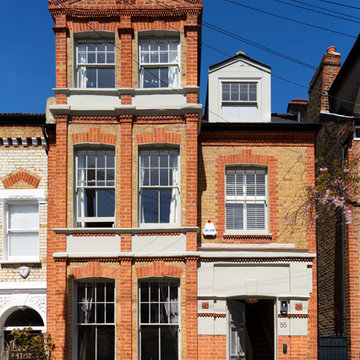
Photo Credit: Andy Beasley
Design ideas for a contemporary house exterior in London.
Design ideas for a contemporary house exterior in London.
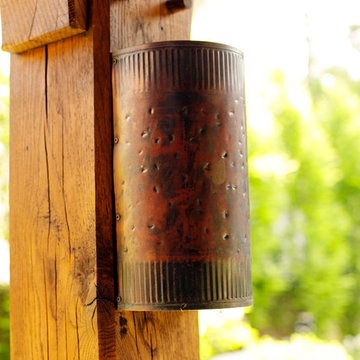
These copper sconces were custom made on site to fit into the overall feel of the project.
This is an example of a classic house exterior in Richmond.
This is an example of a classic house exterior in Richmond.

Yankee Barn Homes - Bennington Carriage House
Red and large rural two floor detached house in Manchester with wood cladding, a pitched roof and a shingle roof.
Red and large rural two floor detached house in Manchester with wood cladding, a pitched roof and a shingle roof.

Rancher exterior remodel - craftsman portico and pergola addition. Custom cedar woodwork with moravian star pendant and copper roof. Cedar Portico. Cedar Pavilion. Doylestown, PA remodelers

Cantabrica Estates is a private gated community located in North Scottsdale. Spec home available along with build-to-suit and incredible view lots.
For more information contact Vicki Kaplan at Arizona Best Real Estate
Spec Home Built By: LaBlonde Homes
Photography by: Leland Gebhardt
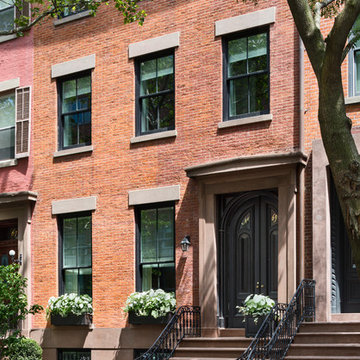
Design ideas for a red classic brick terraced house in New York with three floors.

PHOTOS: Mountain Home Photo
CONTRACTOR: 3C Construction
Main level living: 1455 sq ft
Upper level Living: 1015 sq ft
Guest Wing / Office: 520 sq ft
Total Living: 2990 sq ft
Studio Space: 1520 sq ft
2 Car Garage : 575 sq ft
General Contractor: 3C Construction: Steve Lee
The client, a sculpture artist, and his wife came to J.P.A. only wanting a studio next to their home. During the design process it grew to having a living space above the studio, which grew to having a small house attached to the studio forming a compound. At this point it became clear to the client; the project was outgrowing the neighborhood. After re-evaluating the project, the live / work compound is currently sited in a natural protected nest with post card views of Mount Sopris & the Roaring Fork Valley. The courtyard compound consist of the central south facing piece being the studio flanked by a simple 2500 sq ft 2 bedroom, 2 story house one the west side, and a multi purpose guest wing /studio on the east side. The evolution of this compound came to include the desire to have the building blend into the surrounding landscape, and at the same time become the backdrop to create and display his sculpture.
“Jess has been our architect on several projects over the past ten years. He is easy to work with, and his designs are interesting and thoughtful. He always carefully listens to our ideas and is able to create a plan that meets our needs both as individuals and as a family. We highly recommend Jess Pedersen Architecture”.
- Client
“As a general contractor, I can highly recommend Jess. His designs are very pleasing with a lot of thought put in to how they are lived in. He is a real team player, adding greatly to collaborative efforts and making the process smoother for all involved. Further, he gets information out on or ahead of schedule. Really been a pleasure working with Jess and hope to do more together in the future!”
Steve Lee - 3C Construction
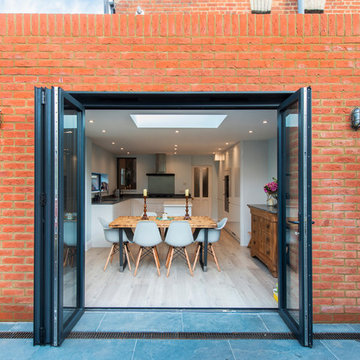
Darryl Snow Photography
This is an example of a small urban house exterior in London.
This is an example of a small urban house exterior in London.
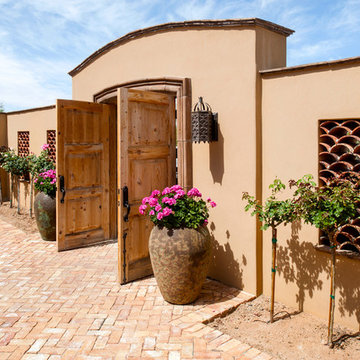
Photo Credit: Larry Kantor
This is an example of a large and beige mediterranean bungalow render house exterior in Phoenix.
This is an example of a large and beige mediterranean bungalow render house exterior in Phoenix.
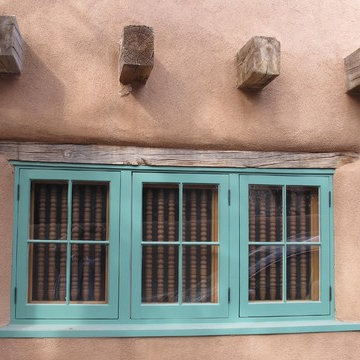
Design ideas for a large and brown two floor clay detached house in Albuquerque with a pitched roof and a mixed material roof.
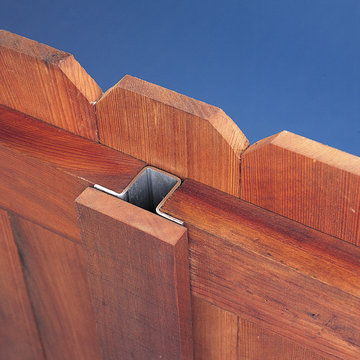
PostMaster's® in-line design can be easily covered or concealed with matching wood, retaining the esthetics of a wood fence. It can be finished with both sides identical - a true good neighbor fence.

Tripp Smith
Design ideas for a large and brown beach style detached house in Charleston with wood cladding, a hip roof, a mixed material roof, three floors, a grey roof and shingles.
Design ideas for a large and brown beach style detached house in Charleston with wood cladding, a hip roof, a mixed material roof, three floors, a grey roof and shingles.
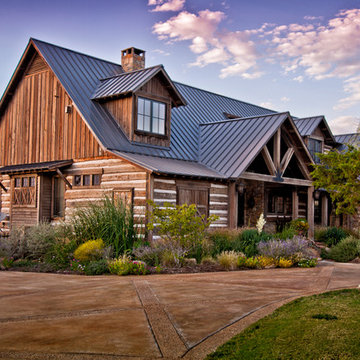
Photo by June Cannon, Trestlewood
Rustic house exterior in Salt Lake City with wood cladding.
Rustic house exterior in Salt Lake City with wood cladding.
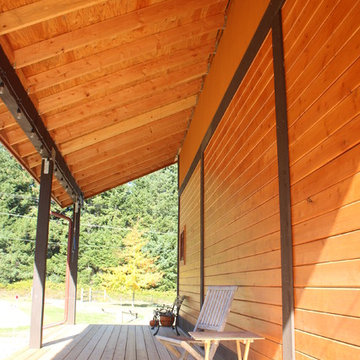
Inspiration for a medium sized and brown country two floor detached house in Seattle with wood cladding, a pitched roof and a metal roof.
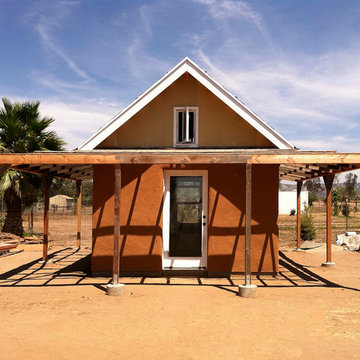
Workshop participants helped stack all the bales and plaster the walls of this cute little building over two weekends. © Simple Construct
Photo of a bohemian house exterior in San Diego.
Photo of a bohemian house exterior in San Diego.

This image shows the rear extension and its relationship with the main garden level, which is situated halfway between the ground and lower ground floor levels.
Photographer: Nick Smith
Orange House Exterior Ideas and Designs
2
