Premium Living Room Ideas and Designs
Refine by:
Budget
Sort by:Popular Today
121 - 140 of 136,547 photos
Item 1 of 2

In transforming their Aspen retreat, our clients sought a departure from typical mountain decor. With an eclectic aesthetic, we lightened walls and refreshed furnishings, creating a stylish and cosmopolitan yet family-friendly and down-to-earth haven.
This living room transformation showcases modern elegance. With an updated fireplace, ample seating, and luxurious neutral furnishings, the space exudes sophistication. A statement three-piece center table arrangement adds flair, while the bright, airy ambience invites relaxation.
---Joe McGuire Design is an Aspen and Boulder interior design firm bringing a uniquely holistic approach to home interiors since 2005.
For more about Joe McGuire Design, see here: https://www.joemcguiredesign.com/
To learn more about this project, see here:
https://www.joemcguiredesign.com/earthy-mountain-modern
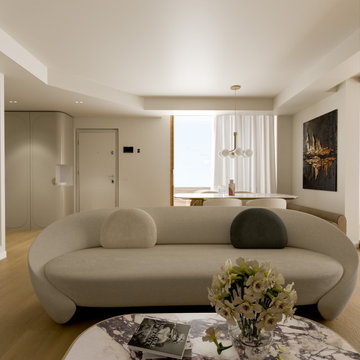
soggiorno classico contemporaneo
Photo of a large contemporary living room in Milan with beige walls, light hardwood flooring, a wall mounted tv and wainscoting.
Photo of a large contemporary living room in Milan with beige walls, light hardwood flooring, a wall mounted tv and wainscoting.
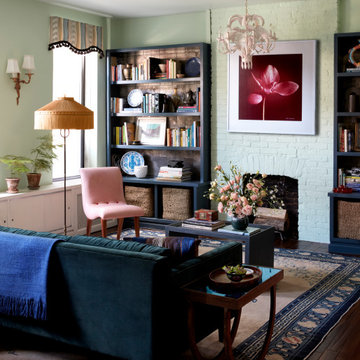
As featured in New York Magazine's Curbed and Brownstoner's weekly design column: New York based interior designer Tara McCauley designed the Park Slope, Brooklyn home of a young woman working in tech who has traveled the world and wanted to incorporate sentimental finds from her travels with a mix of colorful antique and vintage furnishings.
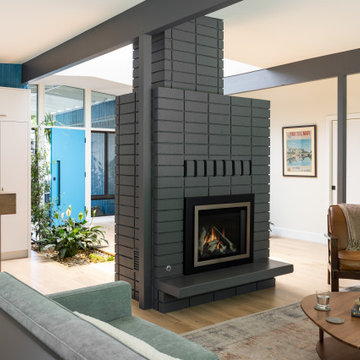
Design ideas for a medium sized midcentury open plan living room in Sacramento with light hardwood flooring, a two-sided fireplace, a brick fireplace surround, no tv, beige floors, exposed beams and white walls.

Great Room with custom floors, custom ceiling, custom concrete hearth, custom corner sliding door
This is an example of a large classic open plan living room in Denver with grey walls, light hardwood flooring, a wood burning stove, a concrete fireplace surround, multi-coloured floors and a wood ceiling.
This is an example of a large classic open plan living room in Denver with grey walls, light hardwood flooring, a wood burning stove, a concrete fireplace surround, multi-coloured floors and a wood ceiling.
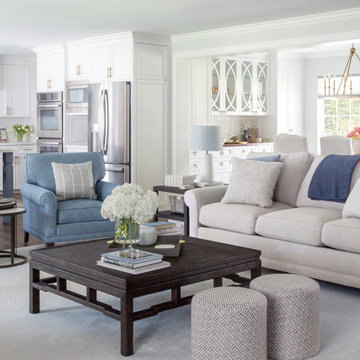
Living Room blue chairs performance fabric, custom furniture and rugs. Modern Art. Sherwin Williams Crushed Ice.
Medium sized traditional open plan living room in Houston with grey walls, ceramic flooring and brown floors.
Medium sized traditional open plan living room in Houston with grey walls, ceramic flooring and brown floors.
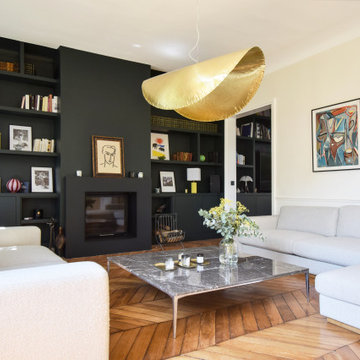
Le sentiment de luminosité de ce vaste séjour est accentué par ces grands canapés Bolia sans pied de couleurs clairs, dont l’ensemble reste dans la continuité de ce projet : sobre et élégant.
Le pan de mur, peint en vert foncé, habillé d’une bibliothèque sur mesure, fait écho au salon jouxtant ce séjour et contraste parfaitement avec la clarté de celui-ci. L’intégration de la cheminée encastrée à cette bibliothèque conserve cette cohérence harmonieuse, en fusionnant avec le décor.
Suspension signée Gervasoni, qui vient s’inscrire dans la pièce en créant un jeu de lumière.
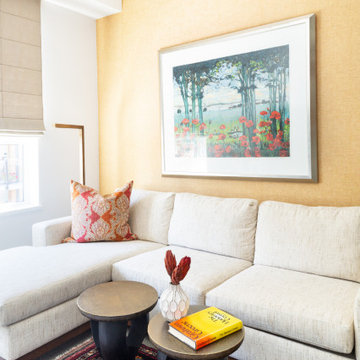
Inspiration for a small eclectic living room in Vancouver with a reading nook, carpet, a wall mounted tv, beige floors and wallpapered walls.

This is an example of a large mediterranean open plan living room in Marseille with white walls, travertine flooring, a standard fireplace, a stone fireplace surround, no tv, beige floors and exposed beams.
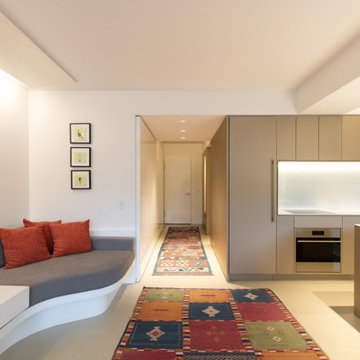
A built-in sofa makes the most of a small living space that is open to the foyer and the kitchen.
Photo of a small modern open plan living room in New York with white walls, light hardwood flooring, no fireplace, no tv, a vaulted ceiling and panelled walls.
Photo of a small modern open plan living room in New York with white walls, light hardwood flooring, no fireplace, no tv, a vaulted ceiling and panelled walls.
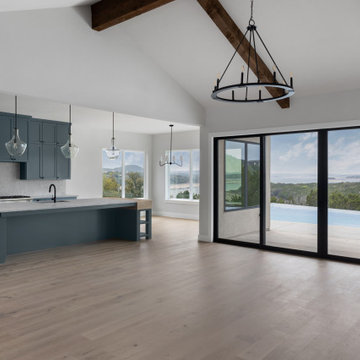
Are you ready for a home that lives, works, and lasts better? Our Zero Energy Ready Homes are so energy efficient a renewable energy system can offset all or most of their annual energy consumption. We have designed these homes for you with our top-selling qualities of a custom home and more. Join us on our mission to make energy-efficient, safe, healthy, and sustainable, homes available to everyone.
Builder: Younger Homes
Architect: Danze and Davis Architects
Designs: Rachel Farrington
Photography: Cate Black Photo

Inspiration for a large contemporary open plan living room in Paris with green walls, light hardwood flooring, a standard fireplace, a stone fireplace surround, a wall mounted tv, brown floors and wainscoting.
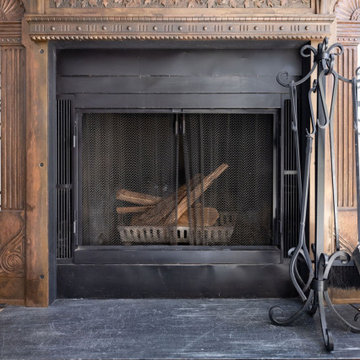
This historic renovation features a copper-plated casti-iron fireplace complemented by a black marble mantle.
This is an example of a small retro open plan living room in Baltimore with white walls, light hardwood flooring, a standard fireplace, a wooden fireplace surround and brown floors.
This is an example of a small retro open plan living room in Baltimore with white walls, light hardwood flooring, a standard fireplace, a wooden fireplace surround and brown floors.
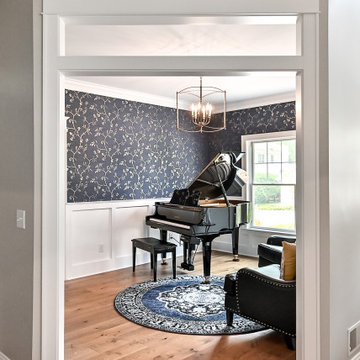
This is an example of a small traditional open plan living room in Milwaukee with a music area, blue walls, vinyl flooring, no fireplace, no tv, brown floors and wallpapered walls.
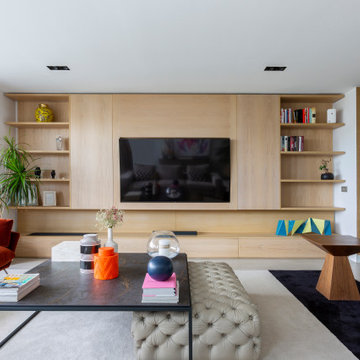
Large contemporary living room in Madrid with a ribbon fireplace, a metal fireplace surround and a wall mounted tv.
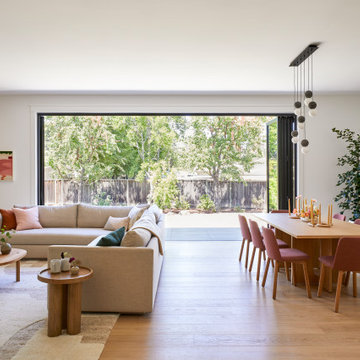
Inspiration for a large scandi open plan living room in San Francisco with white walls, light hardwood flooring, no fireplace, a wall mounted tv and brown floors.
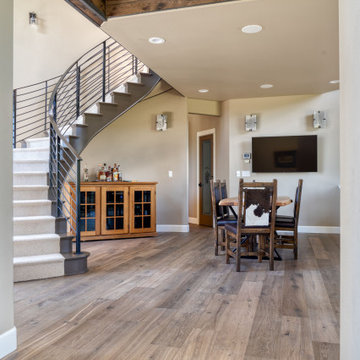
Orris, Maple, from the True Hardwood Commercial Flooring Collection by Hallmark FloorsOrris Maple Hardwood Floors from the True Hardwood Flooring Collection by Hallmark Floors. True Hardwood Flooring where the color goes throughout the surface layer without using stains or dyes.True Orris Maple room by Hallmark FloorsOrris Maple Hardwood Floors from the True Hardwood Flooring Collection by Hallmark Floors. True Hardwood Flooring where the color goes throughout the surface layer without using stains or dyes.True Collection by Hallmark Floors Orris MapleOrris Maple Hardwood Floors from the True Hardwood Flooring Collection by Hallmark Floors. True Hardwood Flooring where the color goes throughout the surface layer without using stains or dyes.Orris, Maple, from the True Hardwood Commercial Flooring Collection by Hallmark FloorsOrris Maple Hardwood Floors from the True Hardwood Flooring Collection by Hallmark Floors. True Hardwood Flooring where the color goes throughout the surface layer without using stains or dyes.
Orris Maple Hardwood Floors from the True Hardwood Flooring Collection by Hallmark Floors. True Hardwood Flooring where the color goes throughout the surface layer without using stains or dyes.
True Orris Maple room by Hallmark Floors
Orris Maple Hardwood Floors from the True Hardwood Flooring Collection by Hallmark Floors. True Hardwood Flooring where the color goes throughout the surface layer without using stains or dyes.
True Collection by Hallmark Floors Orris Maple
Orris Maple Hardwood Floors from the True Hardwood Flooring Collection by Hallmark Floors. True Hardwood Flooring where the color goes throughout the surface layer without using stains or dyes.
Orris, Maple, from the True Hardwood Commercial Flooring Collection by Hallmark Floors
Orris Maple Hardwood
The True Difference
Orris Maple Hardwood– Unlike other wood floors, the color and beauty of these are unique, in the True Hardwood flooring collection color goes throughout the surface layer. The results are truly stunning and extraordinarily beautiful, with distinctive features and benefits.

Working with repeat clients is always a dream! The had perfect timing right before the pandemic for their vacation home to get out city and relax in the mountains. This modern mountain home is stunning. Check out every custom detail we did throughout the home to make it a unique experience!
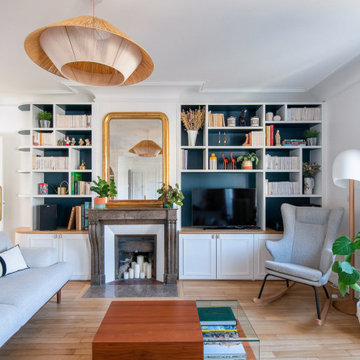
Menuiseries sur mesure bibliothèque autour de la cheminée
This is an example of a large classic living room in Paris.
This is an example of a large classic living room in Paris.

Our San Francisco studio designed this beautiful four-story home for a young newlywed couple to create a warm, welcoming haven for entertaining family and friends. In the living spaces, we chose a beautiful neutral palette with light beige and added comfortable furnishings in soft materials. The kitchen is designed to look elegant and functional, and the breakfast nook with beautiful rust-toned chairs adds a pop of fun, breaking the neutrality of the space. In the game room, we added a gorgeous fireplace which creates a stunning focal point, and the elegant furniture provides a classy appeal. On the second floor, we went with elegant, sophisticated decor for the couple's bedroom and a charming, playful vibe in the baby's room. The third floor has a sky lounge and wine bar, where hospitality-grade, stylish furniture provides the perfect ambiance to host a fun party night with friends. In the basement, we designed a stunning wine cellar with glass walls and concealed lights which create a beautiful aura in the space. The outdoor garden got a putting green making it a fun space to share with friends.
---
Project designed by ballonSTUDIO. They discreetly tend to the interior design needs of their high-net-worth individuals in the greater Bay Area and to their second home locations.
For more about ballonSTUDIO, see here: https://www.ballonstudio.com/
Premium Living Room Ideas and Designs
7