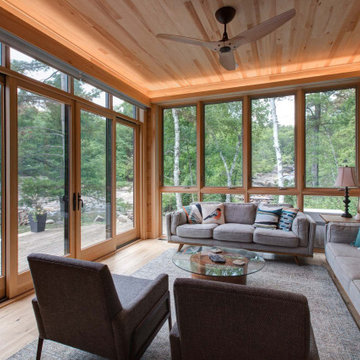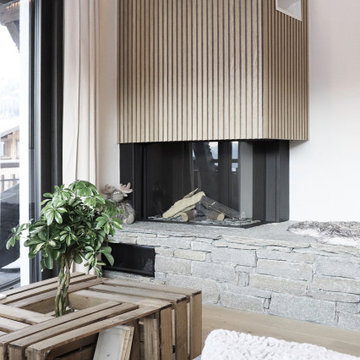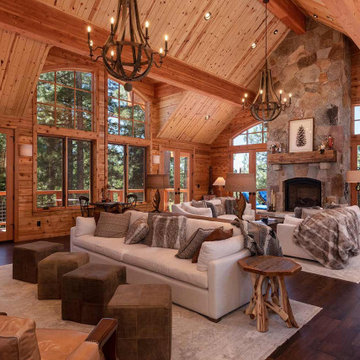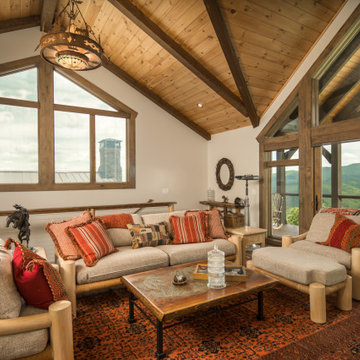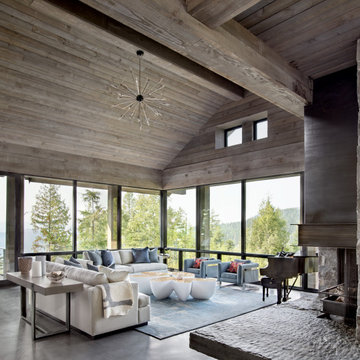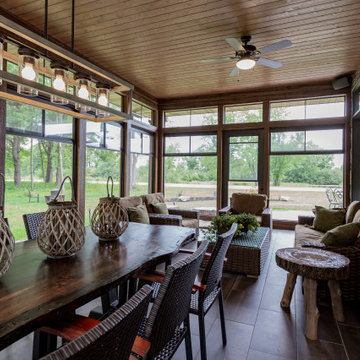Rustic Living Space Ideas and Designs
Refine by:
Budget
Sort by:Popular Today
41 - 60 of 67,388 photos
Item 1 of 2
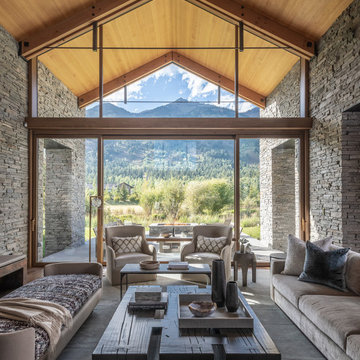
Upon entering the Rendezvous residence, guests are immediately greeted with a dramatic view of Rendezvous Mountain. The central axis of the main gable is aligned directly to the summit of the Jackson Hole Aerial Tram to provide an impactful entry. Minimalistic truss structures and sleek floor to ceiling windows offer unobstructed views.
Residential Architecture and Interior Design by CLB | Jackson, Wyoming - Bozeman, Montana
Find the right local pro for your project

Large rustic open plan living room in Other with brown walls, medium hardwood flooring, a standard fireplace, a stone fireplace surround, brown floors, exposed beams, a vaulted ceiling and a wood ceiling.

Little River Cabin Airbnb
Photo of a large rustic mezzanine living room in New York with beige walls, plywood flooring, a wood burning stove, a stone fireplace surround, beige floors, exposed beams and wood walls.
Photo of a large rustic mezzanine living room in New York with beige walls, plywood flooring, a wood burning stove, a stone fireplace surround, beige floors, exposed beams and wood walls.
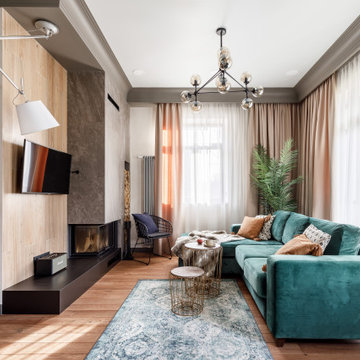
Inspiration for a large rustic open plan games room in Saint Petersburg with beige walls, porcelain flooring, grey floors, exposed beams and a music area.
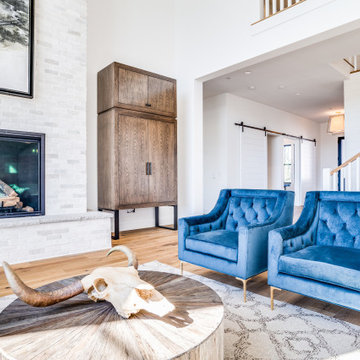
Stone: TundraBrick - Chalk Dust. TundraBrick is a classically-shaped profile with all the surface character you could want. Slightly squared edges are chiseled and worn as if they’d braved the elements for decades. TundraBrick is roughly 2.5″ high and 7.875″ long. Get a Sample of TundraBrick: https://shop.eldoradostone.com/products/tundrabrick-sample
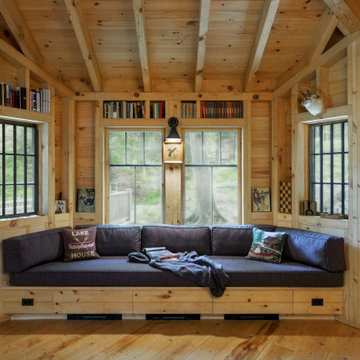
Design ideas for a rustic living room in Burlington with brown walls, medium hardwood flooring and brown floors.
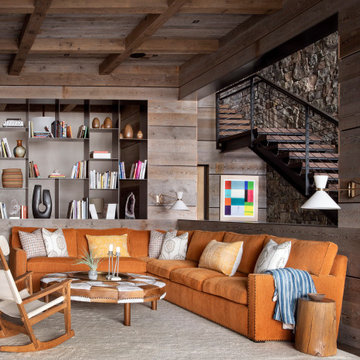
Custom Steel Shelving
This is an example of a medium sized rustic open plan living room in Other with dark hardwood flooring, a built-in media unit, brown walls and brown floors.
This is an example of a medium sized rustic open plan living room in Other with dark hardwood flooring, a built-in media unit, brown walls and brown floors.
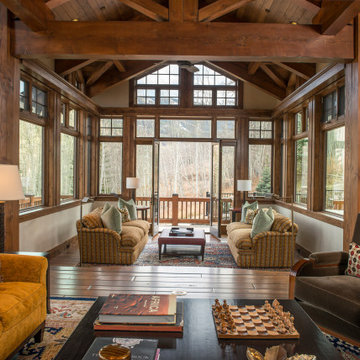
Medium sized rustic conservatory in Denver with medium hardwood flooring, no fireplace, a standard ceiling and brown floors.
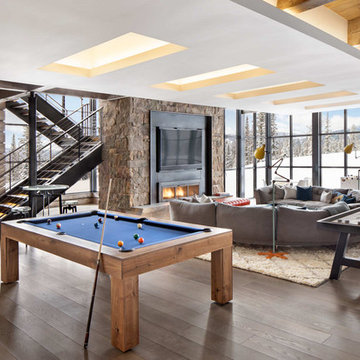
Photo of a rustic games room in Other with medium hardwood flooring, a standard fireplace and a metal fireplace surround.
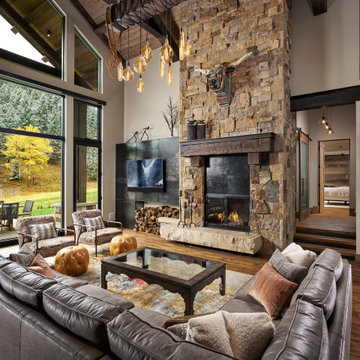
Large rustic open plan living room in Denver with white walls, a standard fireplace, a stone fireplace surround, a wall mounted tv, brown floors and dark hardwood flooring.

Jeff Dow Photography.
Inspiration for a large rustic open plan living room in Other with a stone fireplace surround, a wall mounted tv, a music area, white walls, dark hardwood flooring, a wood burning stove and brown floors.
Inspiration for a large rustic open plan living room in Other with a stone fireplace surround, a wall mounted tv, a music area, white walls, dark hardwood flooring, a wood burning stove and brown floors.

This is an example of a rustic conservatory in Chicago with a standard fireplace, a stone fireplace surround, a standard ceiling and a chimney breast.
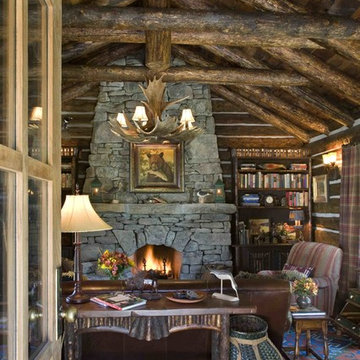
MillerRoodell Architects // Gordon Gregory Photography
Medium sized rustic formal open plan living room in Other with a standard fireplace and a stone fireplace surround.
Medium sized rustic formal open plan living room in Other with a standard fireplace and a stone fireplace surround.
Rustic Living Space Ideas and Designs
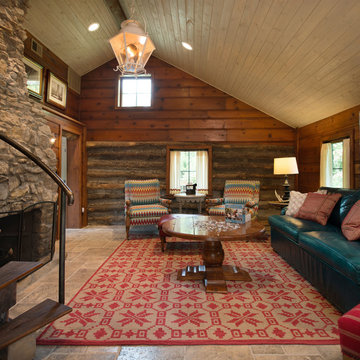
Rustic living room curtain in Kansas City with brown walls, a standard fireplace, a stone fireplace surround and no tv.
3




