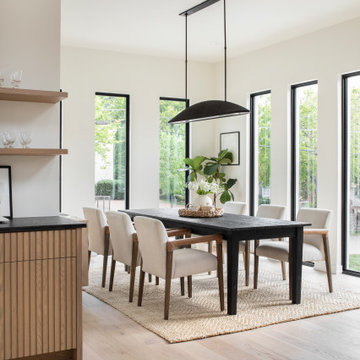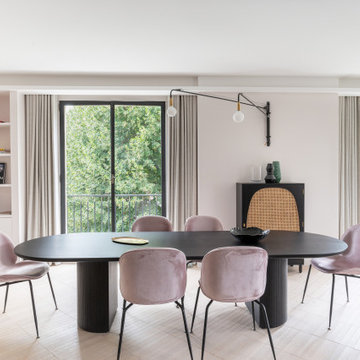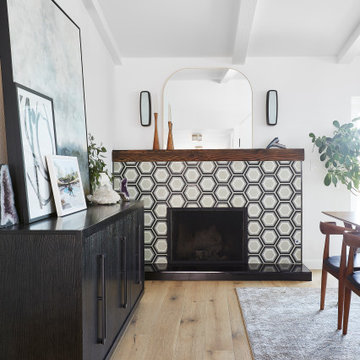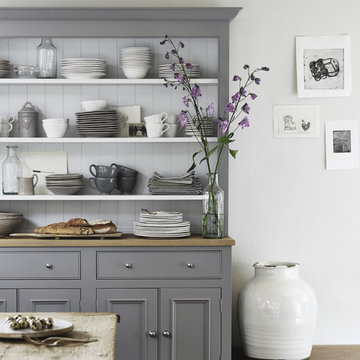Scandinavian Dining Room Ideas and Designs
Refine by:
Budget
Sort by:Popular Today
141 - 160 of 24,777 photos
Item 1 of 3
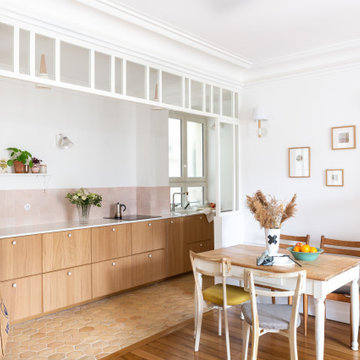
Rénovation complète et re structuration des volumes pour cet appartement familial. 2020.
Design ideas for a scandinavian dining room in Paris.
Design ideas for a scandinavian dining room in Paris.

Lauren Smyth designs over 80 spec homes a year for Alturas Homes! Last year, the time came to design a home for herself. Having trusted Kentwood for many years in Alturas Homes builder communities, Lauren knew that Brushed Oak Whisker from the Plateau Collection was the floor for her!
She calls the look of her home ‘Ski Mod Minimalist’. Clean lines and a modern aesthetic characterizes Lauren's design style, while channeling the wild of the mountains and the rivers surrounding her hometown of Boise.
Find the right local pro for your project
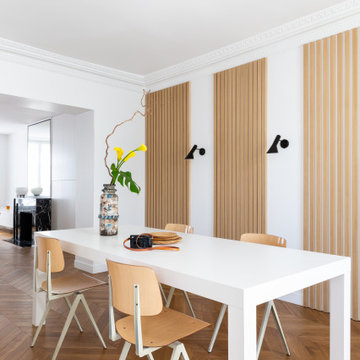
Décoration d'un appartement parisien avec notre parquet Haussmann en chêne massif, motif Point de Hongrie.
Design ideas for a scandi dining room in Paris with white walls, light hardwood flooring and brown floors.
Design ideas for a scandi dining room in Paris with white walls, light hardwood flooring and brown floors.

Complete overhaul of the common area in this wonderful Arcadia home.
The living room, dining room and kitchen were redone.
The direction was to obtain a contemporary look but to preserve the warmth of a ranch home.
The perfect combination of modern colors such as grays and whites blend and work perfectly together with the abundant amount of wood tones in this design.
The open kitchen is separated from the dining area with a large 10' peninsula with a waterfall finish detail.
Notice the 3 different cabinet colors, the white of the upper cabinets, the Ash gray for the base cabinets and the magnificent olive of the peninsula are proof that you don't have to be afraid of using more than 1 color in your kitchen cabinets.
The kitchen layout includes a secondary sink and a secondary dishwasher! For the busy life style of a modern family.
The fireplace was completely redone with classic materials but in a contemporary layout.
Notice the porcelain slab material on the hearth of the fireplace, the subway tile layout is a modern aligned pattern and the comfortable sitting nook on the side facing the large windows so you can enjoy a good book with a bright view.
The bamboo flooring is continues throughout the house for a combining effect, tying together all the different spaces of the house.
All the finish details and hardware are honed gold finish, gold tones compliment the wooden materials perfectly.
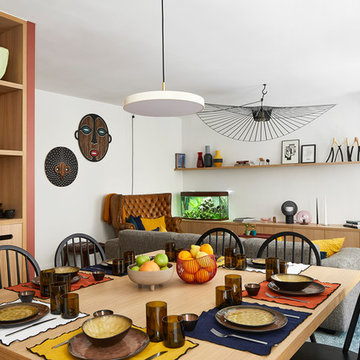
Design ideas for a medium sized scandi open plan dining room in Paris with red walls and light hardwood flooring.
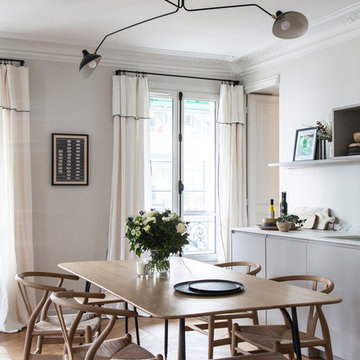
Bertrand Fompeyrine Photographe
Inspiration for a scandi dining room in Paris with white walls, medium hardwood flooring, no fireplace and brown floors.
Inspiration for a scandi dining room in Paris with white walls, medium hardwood flooring, no fireplace and brown floors.
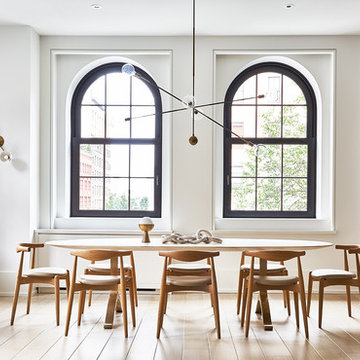
Marco Ricca
Inspiration for a scandinavian open plan dining room in New York with white walls, light hardwood flooring, no fireplace and beige floors.
Inspiration for a scandinavian open plan dining room in New York with white walls, light hardwood flooring, no fireplace and beige floors.
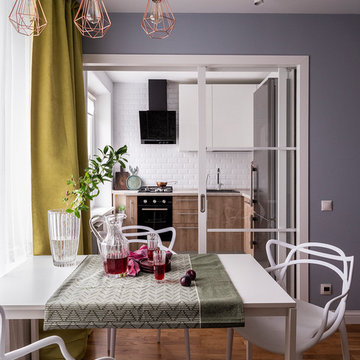
This is an example of a scandinavian open plan dining room in Moscow with medium hardwood flooring, brown floors and grey walls.
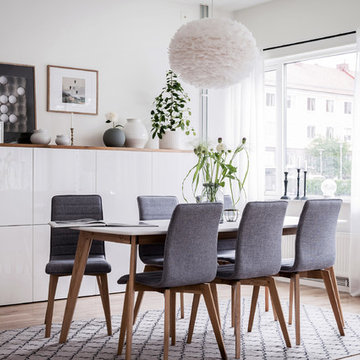
Design ideas for a scandinavian dining room in Gothenburg with white walls, light hardwood flooring and beige floors.
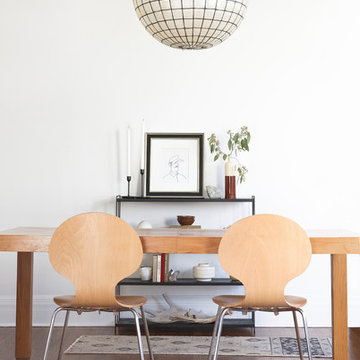
Design ideas for a scandinavian dining room in Salt Lake City with white walls, dark hardwood flooring and brown floors.
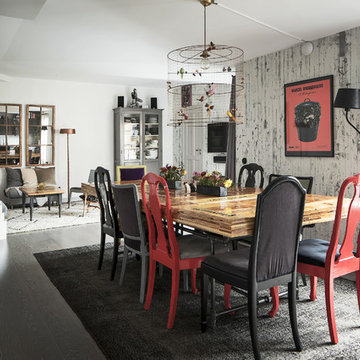
Kronfoto / Adam Helbaoui© Houzz 2017
Scandi open plan dining room in Stockholm with white walls, dark hardwood flooring and grey floors.
Scandi open plan dining room in Stockholm with white walls, dark hardwood flooring and grey floors.
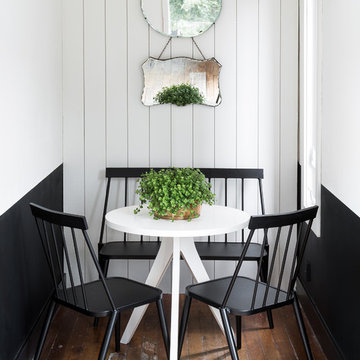
Interior Design by Kat Lawton Interiors |
Photograph by Haris Kenjar
Inspiration for a scandinavian dining room in Seattle.
Inspiration for a scandinavian dining room in Seattle.
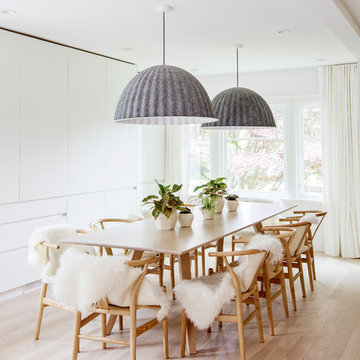
Photo by Janis Nicolay
Photo of a large scandi dining room in Vancouver with white walls, light hardwood flooring, beige floors and no fireplace.
Photo of a large scandi dining room in Vancouver with white walls, light hardwood flooring, beige floors and no fireplace.

With a generous amount of natural light flooding this open plan kitchen diner and exposed brick creating an indoor outdoor feel, this open-plan dining space works well with the kitchen space, that we installed according to the brief and specification of Architect - Michel Schranz.
We installed a polished concrete worktop with an under mounted sink and recessed drain as well as a sunken gas hob, creating a sleek finish to this contemporary kitchen. Stainless steel cabinetry complements the worktop.
We fitted a bespoke shelf (solid oak) with an overall length of over 5 meters, providing warmth to the space.
Photo credit: David Giles
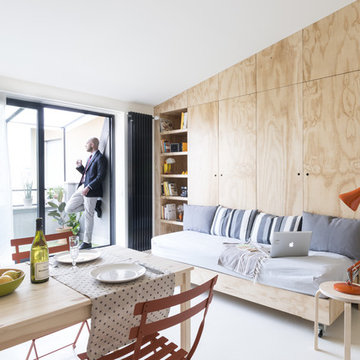
Federico Villa Fotografo
Inspiration for a small scandinavian dining room in Milan with feature lighting.
Inspiration for a small scandinavian dining room in Milan with feature lighting.
Scandinavian Dining Room Ideas and Designs

Photo of a medium sized scandinavian open plan dining room in Munich with white walls, concrete flooring, a wood burning stove, a plastered fireplace surround, grey floors and a wood ceiling.
8
