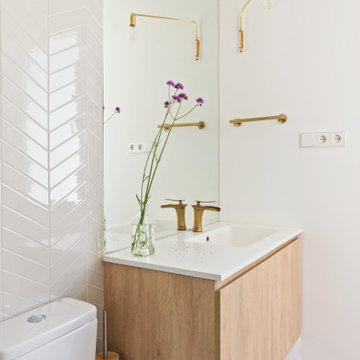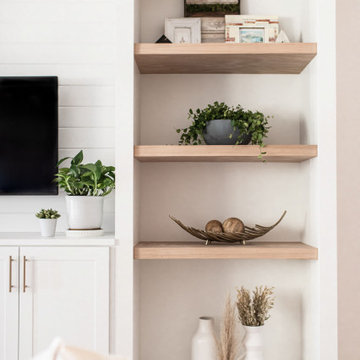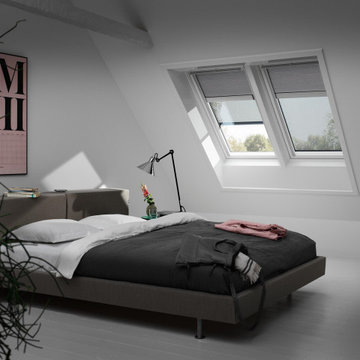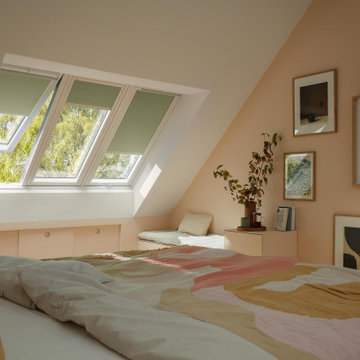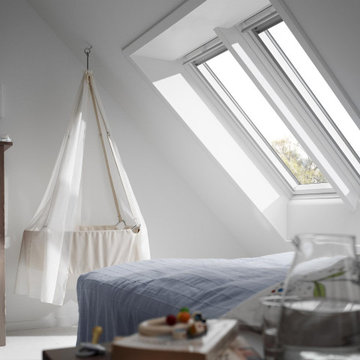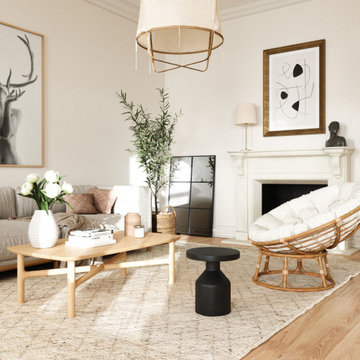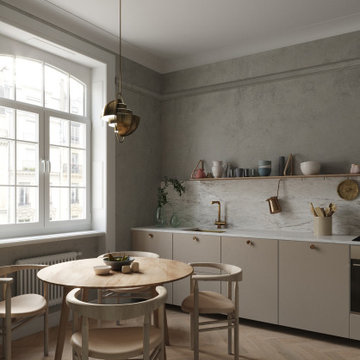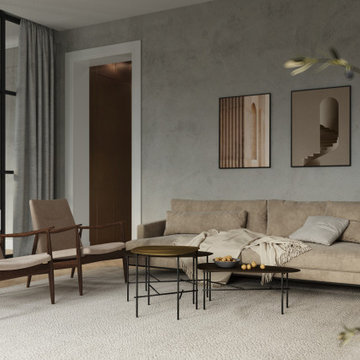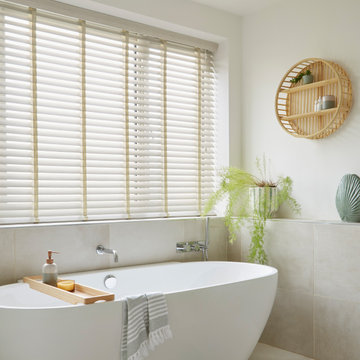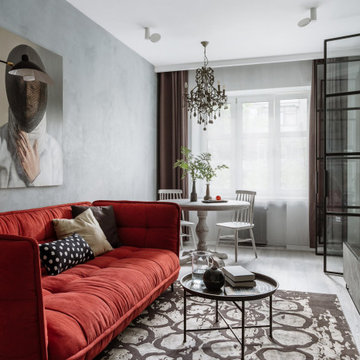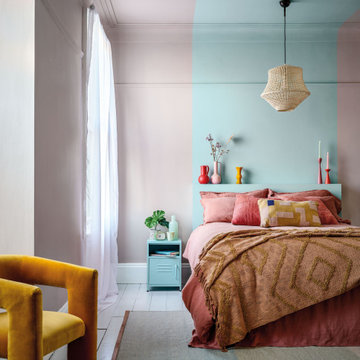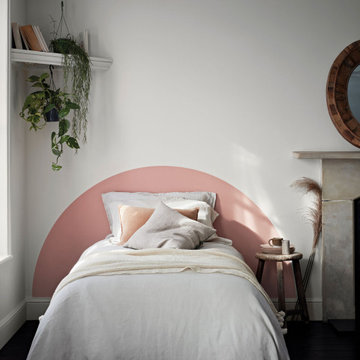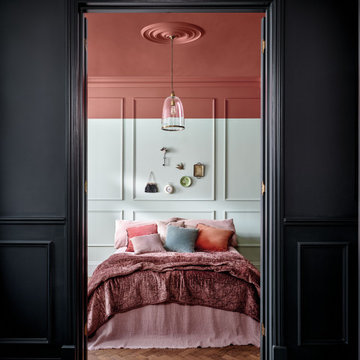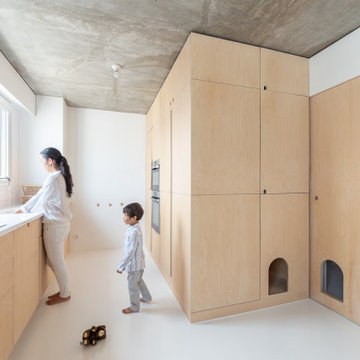Scandinavian Home Design Photos

Les chambres de toute la famille ont été pensées pour être le plus ludiques possible. En quête de bien-être, les propriétaire souhaitaient créer un nid propice au repos et conserver une palette de matériaux naturels et des couleurs douces. Un défi relevé avec brio !
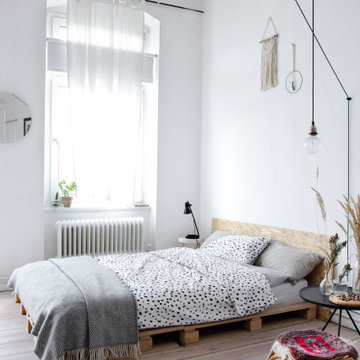
Medium sized scandi master bedroom in Berlin with red walls, light hardwood flooring and beige floors.
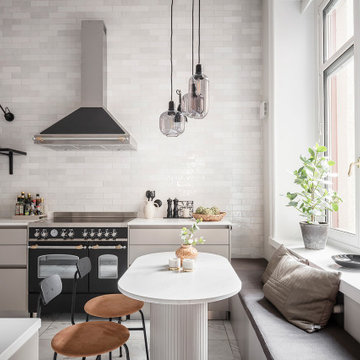
Inspiration for a scandinavian l-shaped kitchen/diner in Gothenburg with flat-panel cabinets, grey cabinets, white splashback, black appliances, grey floors and white worktops.
Find the right local pro for your project
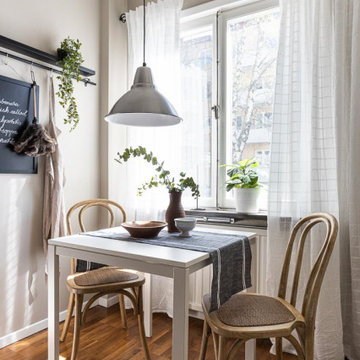
Photo: Andreas Dahlström, Camera Lucida
Inspiration for a small scandi dining room in Stockholm with grey walls, medium hardwood flooring and brown floors.
Inspiration for a small scandi dining room in Stockholm with grey walls, medium hardwood flooring and brown floors.
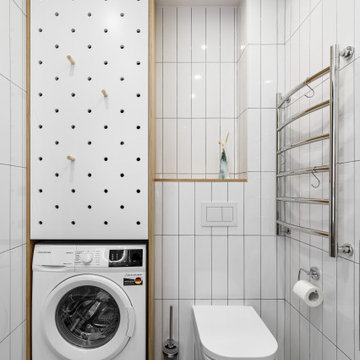
Design ideas for a scandi cloakroom in Saint Petersburg with a wall mounted toilet and grey floors.

Il bagno crea una continuazione materica con il resto della casa.
Si è optato per utilizzare gli stessi materiali per il mobile del lavabo e per la colonna laterale. Il dettaglio principale è stato quello di piegare a 45° il bordo del mobile per creare una gola di apertura dei cassetti ed un vano a giorno nella parte bassa. Il lavabo di Duravit va in appoggio ed è contrastato dalle rubinetterie nere Gun di Jacuzzi.
Le pareti sono rivestite di Biscuits, le piastrelle di 41zero42.
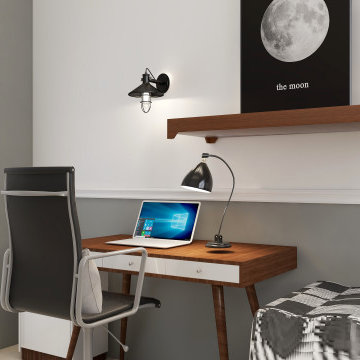
This was an online full package consultation that includes a 3D Rendering. The client lives in Argentina and she was willing to update his young adult son's room. They wanted to achieve a clean, uncluttered style.
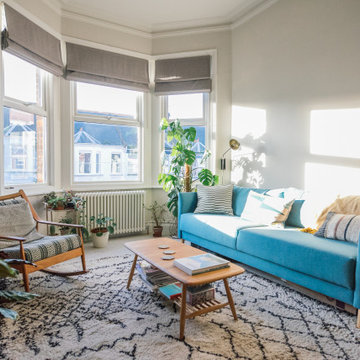
A laid back and relaxed living room for this sea-side Victorian converted flat.
Inspiration for a medium sized scandinavian formal enclosed living room in Kent with white walls, carpet, a standard fireplace, a metal fireplace surround, no tv and beige floors.
Inspiration for a medium sized scandinavian formal enclosed living room in Kent with white walls, carpet, a standard fireplace, a metal fireplace surround, no tv and beige floors.
Reload the page to not see this specific ad anymore
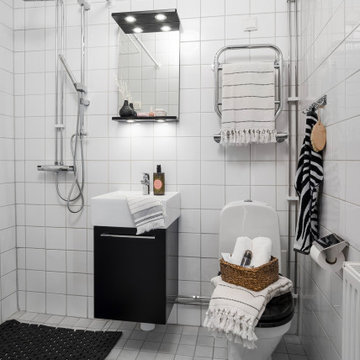
This is an example of a small scandi shower room bathroom in Stockholm with flat-panel cabinets, black cabinets, a corner shower, a one-piece toilet, white tiles, an integrated sink, white floors, an open shower, white worktops, a single sink and a floating vanity unit.
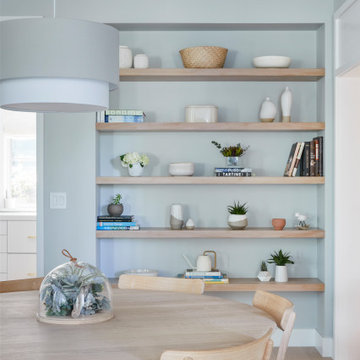
Design ideas for a scandinavian dining room in San Francisco with blue walls, light hardwood flooring, beige floors and exposed beams.
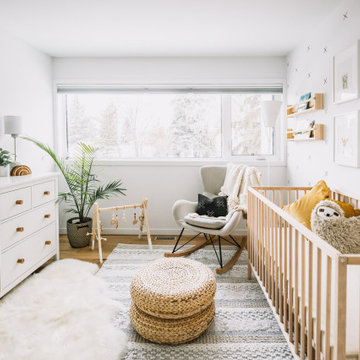
Photos for Kresswell Interiors by: Karin Pedersen
Inspiration for a scandinavian nursery in Edmonton.
Inspiration for a scandinavian nursery in Edmonton.
Scandinavian Home Design Photos
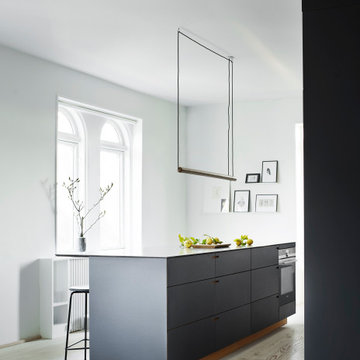
This is an example of a medium sized scandi single-wall open plan kitchen in Copenhagen with black cabinets, marble worktops and an island.
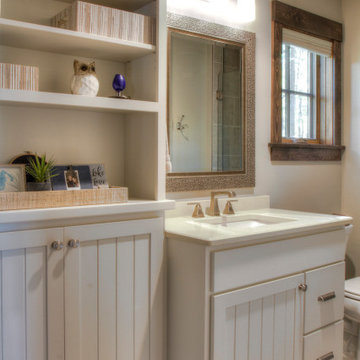
Medium sized scandinavian bathroom in Minneapolis with beaded cabinets, white cabinets, a two-piece toilet, white walls, a submerged sink, engineered stone worktops, a single sink and a built in vanity unit.
58




















