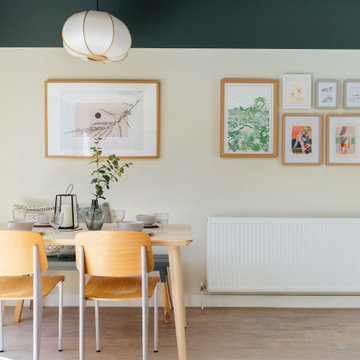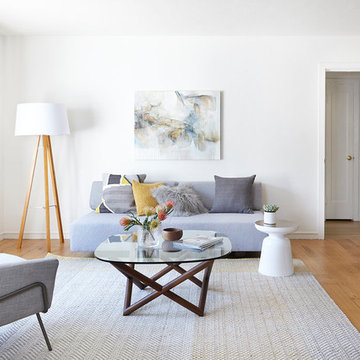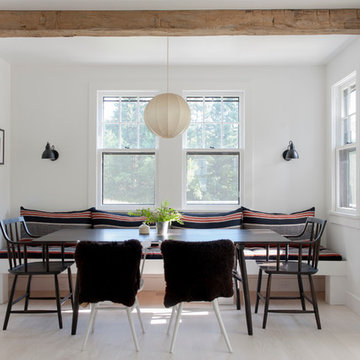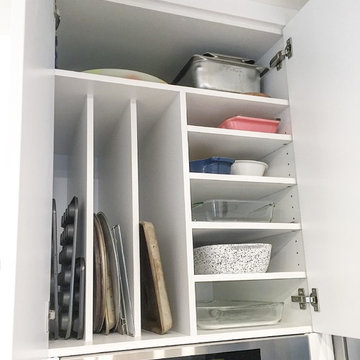Affordable Scandinavian Home Design Photos

Using natural finishes and textures throughout and up-cycling existing pieces where possible
Photo of a medium sized scandi living room in Kent with light hardwood flooring, a wood burning stove, a brick fireplace surround and white floors.
Photo of a medium sized scandi living room in Kent with light hardwood flooring, a wood burning stove, a brick fireplace surround and white floors.

Love this look? You can see where all the items are from and re-create the look by clicking here.
https://www.mybespokeroom.com/inspiration

This is an example of a medium sized scandi open plan kitchen in London with an integrated sink, flat-panel cabinets, green cabinets, white splashback, ceramic splashback, coloured appliances, laminate floors, an island and grey floors.

A fun vibrant shower room in the converted loft of this family home in London.
Design ideas for a small scandinavian bathroom in London with flat-panel cabinets, blue cabinets, a wall mounted toilet, multi-coloured tiles, ceramic tiles, pink walls, ceramic flooring, a wall-mounted sink, terrazzo worktops, multi-coloured floors, multi-coloured worktops, feature lighting and a built in vanity unit.
Design ideas for a small scandinavian bathroom in London with flat-panel cabinets, blue cabinets, a wall mounted toilet, multi-coloured tiles, ceramic tiles, pink walls, ceramic flooring, a wall-mounted sink, terrazzo worktops, multi-coloured floors, multi-coloured worktops, feature lighting and a built in vanity unit.

Photo of a medium sized scandi gender neutral walk-in wardrobe in Other with glass-front cabinets, light wood cabinets and carpet.

MICHELLE DREWES PHOTOGRAPHY
Medium sized scandi formal enclosed living room in San Francisco with white walls, light hardwood flooring, no fireplace, no tv and feature lighting.
Medium sized scandi formal enclosed living room in San Francisco with white walls, light hardwood flooring, no fireplace, no tv and feature lighting.

This one is near and dear to my heart. Not only is it in my own backyard, it is also the first remodel project I've gotten to do for myself! This space was previously a detached two car garage in our backyard. Seeing it transform from such a utilitarian, dingy garage to a bright and cheery little retreat was so much fun and so rewarding! This space was slated to be an AirBNB from the start and I knew I wanted to design it for the adventure seeker, the savvy traveler, and those who appreciate all the little design details . My goal was to make a warm and inviting space that our guests would look forward to coming back to after a full day of exploring the city or gorgeous mountains and trails that define the Pacific Northwest. I also wanted to make a few bold choices, like the hunter green kitchen cabinets or patterned tile, because while a lot of people might be too timid to make those choice for their own home, who doesn't love trying it on for a few days?At the end of the day I am so happy with how it all turned out!
---
Project designed by interior design studio Kimberlee Marie Interiors. They serve the Seattle metro area including Seattle, Bellevue, Kirkland, Medina, Clyde Hill, and Hunts Point.
For more about Kimberlee Marie Interiors, see here: https://www.kimberleemarie.com/

Inspiration for a small scandi single-wall kitchen in Other with flat-panel cabinets, white cabinets, laminate countertops, black appliances, a built-in sink, white splashback, metro tiled splashback and beige worktops.

View of the Kitchen and oak cabinetry
Inspiration for a scandi l-shaped kitchen/diner in New York with a submerged sink, flat-panel cabinets, light wood cabinets, engineered stone countertops, white splashback, marble splashback, stainless steel appliances, light hardwood flooring, a breakfast bar and white worktops.
Inspiration for a scandi l-shaped kitchen/diner in New York with a submerged sink, flat-panel cabinets, light wood cabinets, engineered stone countertops, white splashback, marble splashback, stainless steel appliances, light hardwood flooring, a breakfast bar and white worktops.

This young married couple enlisted our help to update their recently purchased condo into a brighter, open space that reflected their taste. They traveled to Copenhagen at the onset of their trip, and that trip largely influenced the design direction of their home, from the herringbone floors to the Copenhagen-based kitchen cabinetry. We blended their love of European interiors with their Asian heritage and created a soft, minimalist, cozy interior with an emphasis on clean lines and muted palettes.

Medium sized scandi single-wall kitchen/diner in Moscow with a built-in sink, flat-panel cabinets, white cabinets, wood worktops, black appliances, ceramic flooring, no island, beige floors and beige worktops.

Anna Stathaki
This is an example of a medium sized scandi hallway in London with white walls, painted wood flooring, a single front door, a blue front door and beige floors.
This is an example of a medium sized scandi hallway in London with white walls, painted wood flooring, a single front door, a blue front door and beige floors.

Photo: John Gruen
This is an example of a medium sized scandi dining room in New York with white walls, light hardwood flooring and no fireplace.
This is an example of a medium sized scandi dining room in New York with white walls, light hardwood flooring and no fireplace.

Design ideas for a medium sized scandi l-shaped open plan kitchen in Edmonton with a submerged sink, flat-panel cabinets, white cabinets, multi-coloured splashback, mosaic tiled splashback, stainless steel appliances, ceramic flooring and an island.

Design ideas for a large scandinavian l-shaped kitchen/diner in Grenoble with a submerged sink, flat-panel cabinets, light wood cabinets, granite worktops, black appliances, concrete flooring, grey floors and grey worktops.

Le bleu stimule la créativité, ainsi nous avons voulu créer un effet boite dans le bureau avec la peinture Selvedge de @farrow&ball allié au chêne, fil conducteur de l’appartement.

ванная комната с душевой
Design ideas for a small scandinavian shower room bathroom in Saint Petersburg with flat-panel cabinets, brown cabinets, an alcove shower, brown tiles, porcelain tiles, brown walls, porcelain flooring, a vessel sink, solid surface worktops, brown floors, a hinged door, white worktops, a single sink and a freestanding vanity unit.
Design ideas for a small scandinavian shower room bathroom in Saint Petersburg with flat-panel cabinets, brown cabinets, an alcove shower, brown tiles, porcelain tiles, brown walls, porcelain flooring, a vessel sink, solid surface worktops, brown floors, a hinged door, white worktops, a single sink and a freestanding vanity unit.

Фасад дома облицован скандинавской тонкопиленой доской с поднятым ворсом, окрашенной на производстве.
Оконные откосы и декор — из сухой строганой доски толщиной 45мм.

Réorganiser et revoir la circulation tout en décorant. Voilà tout le travail résumé en quelques mots, alors que chaque détail compte comme le claustra, la cuisine blanche, la crédence, les meubles hauts, le papier peint, la lumière, la peinture, les murs et le plafond

Two large, eight feet wide, sliding glass doors open the cabin interior to the surrounding forest.
Inspiration for a small scandinavian mezzanine games room in Seattle with beige walls, ceramic flooring, grey floors, a vaulted ceiling and wood walls.
Inspiration for a small scandinavian mezzanine games room in Seattle with beige walls, ceramic flooring, grey floors, a vaulted ceiling and wood walls.
Affordable Scandinavian Home Design Photos
1



















