Affordable Scandinavian Home Design Photos

Inspiration for a medium sized scandinavian l-shaped enclosed kitchen in San Francisco with a submerged sink, shaker cabinets, white cabinets, quartz worktops, green splashback, porcelain splashback, stainless steel appliances, vinyl flooring, an island, beige floors and white worktops.
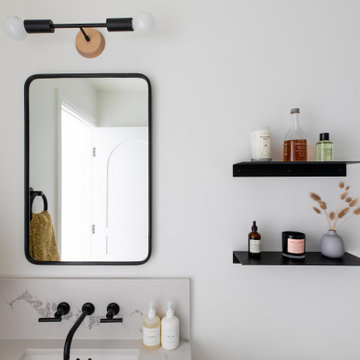
This young married couple enlisted our help to update their recently purchased condo into a brighter, open space that reflected their taste. They traveled to Copenhagen at the onset of their trip, and that trip largely influenced the design direction of their home, from the herringbone floors to the Copenhagen-based kitchen cabinetry. We blended their love of European interiors with their Asian heritage and created a soft, minimalist, cozy interior with an emphasis on clean lines and muted palettes.

Dahinter ist die Ankleide dezent integriert. Die Schränke spiegeln durch die weiße Lamellen-Front den Skandia-Style wieder. Mit Designobjekten und Coffee Tabel Books werden auf dem Bord stilvoll Vignetten kreiert. Für die Umsetzung der Schreinerarbeiten wie Schränke, die Gaubensitzbank, Parkettboden und Panellwände haben wir mit verschiedenen Profizimmerleuten zusammengearbeitet.

This is an example of a small scandi l-shaped open plan kitchen in Other with a submerged sink, recessed-panel cabinets, white cabinets, composite countertops, green splashback, ceramic splashback, black appliances, ceramic flooring, beige floors and white worktops.

This Park City Ski Loft remodeled for it's Texas owner has a clean modern airy feel, with rustic and industrial elements. Park City is known for utilizing mountain modern and industrial elements in it's design. We wanted to tie those elements in with the owner's farm house Texas roots.

Inspiration for a medium sized scandi ensuite bathroom in Sydney with a freestanding bath, a walk-in shower, a two-piece toilet, pink tiles, ceramic tiles, pink walls, terrazzo flooring, a wall-mounted sink, multi-coloured floors, an open shower, a single sink, a floating vanity unit, medium wood cabinets, wooden worktops and brown worktops.

This is an example of a medium sized scandinavian u-shaped open plan kitchen in Saint Petersburg with a submerged sink, grey cabinets, engineered stone countertops, white splashback, engineered quartz splashback, black appliances, vinyl flooring, a breakfast bar, brown floors, white worktops and raised-panel cabinets.
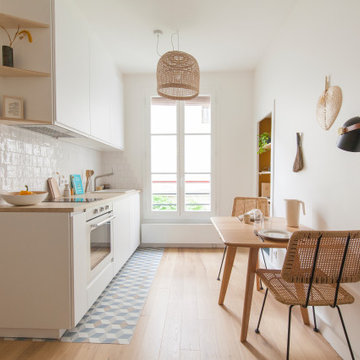
Small scandinavian single-wall open plan kitchen in Paris with a single-bowl sink, laminate countertops, white splashback, white appliances and no island.

Il bagno crea una continuazione materica con il resto della casa.
Si è optato per utilizzare gli stessi materiali per il mobile del lavabo e per la colonna laterale. Il dettaglio principale è stato quello di piegare a 45° il bordo del mobile per creare una gola di apertura dei cassetti ed un vano a giorno nella parte bassa. Il lavabo di Duravit va in appoggio ed è contrastato dalle rubinetterie nere Gun di Jacuzzi.
Le pareti sono rivestite di Biscuits, le piastrelle di 41zero42.
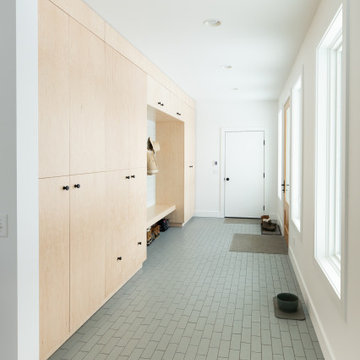
Step into your dream mudroom by using our calming gray Skyscraper subway tile on the floor.
DESIGN
The Fresh Exchange
PHOTOS
Megan Gilger
Tile Shown: 3x9 in Skyscraper
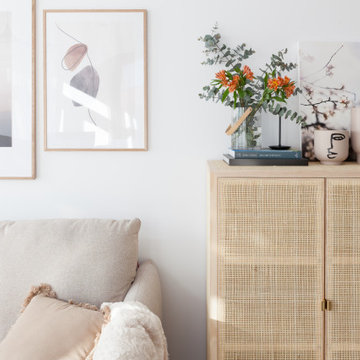
La inspiración para elegir el estilo que le íbamos a dar al apartamento fue la conexión tan directa con la terraza y toda la luz natural que lo inunda. Apostamos por colores neutros, de inspiración natural, tierras, arenas, maderas y lo contrastamos con algún toque en negro para roper la monotonía de la gama.
Le dimos especial importancia a las paredes y los elementos decorativos como las láminas del sofá o los lienzos del dormitorio. Pocos elementos pero bien escogidos y que combinaran entre ellos era la clave para acertar.

The project’s goal is to introduce more affordable contemporary homes for Triangle Area housing. This 1,800 SF modern ranch-style residence takes its shape from the archetypal gable form and helps to integrate itself into the neighborhood. Although the house presents a modern intervention, the project’s scale and proportional parameters integrate into its context.
Natural light and ventilation are passive goals for the project. A strong indoor-outdoor connection was sought by establishing views toward the wooded landscape and having a deck structure weave into the public area. North Carolina’s natural textures are represented in the simple black and tan palette of the facade.

Laundry and mud room complete gut renovation. Addition of multi-use zones for improved function. Custom open shelving solution tucked into corner for housing cleaning tools, laundry hampers, towels, outerwear storage, etc for easy access.
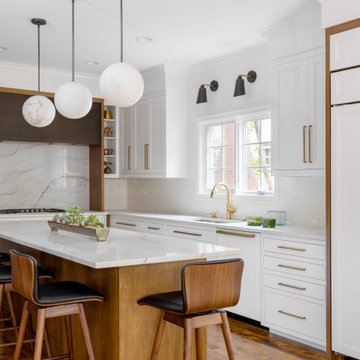
This white kitchen renovation is anything but typical. Natural wood and burnished brass accents have been added for interest.
Design ideas for a medium sized scandinavian l-shaped kitchen in Chicago with a submerged sink, recessed-panel cabinets, white cabinets, quartz worktops, white splashback, integrated appliances, medium hardwood flooring, an island and white worktops.
Design ideas for a medium sized scandinavian l-shaped kitchen in Chicago with a submerged sink, recessed-panel cabinets, white cabinets, quartz worktops, white splashback, integrated appliances, medium hardwood flooring, an island and white worktops.

「曲線が好き」という施主のリクエストに応え、玄関を入った正面の壁を曲面にし、その壁に合わせて小さな飾り棚を作った。
その壁の奥には大容量のシューズクローク。靴だけでなくベビーカーなど様々なものを収納出来る。
家族の靴や外套などは全てここに収納出来るので玄関は常にすっきりと保つことが出来る。
ブーツなどを履く時に便利なベンチも設置した。
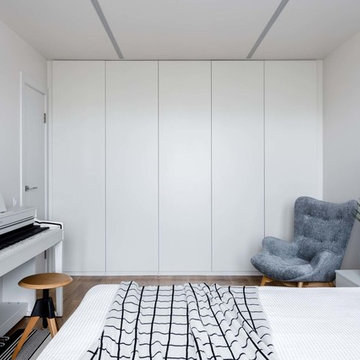
Design ideas for a small scandinavian master bedroom in Moscow with white walls and medium hardwood flooring.

Inspiration for a small scandinavian galley kitchen/diner in Philadelphia with a submerged sink, flat-panel cabinets, beige cabinets, engineered stone countertops, beige splashback, ceramic splashback, stainless steel appliances, porcelain flooring, no island, grey floors and white worktops.

Joshua Lawrence
Inspiration for a medium sized scandinavian single-wall separated utility room in Vancouver with a submerged sink, flat-panel cabinets, white cabinets, engineered stone countertops, ceramic flooring, a side by side washer and dryer, white worktops, white walls and multi-coloured floors.
Inspiration for a medium sized scandinavian single-wall separated utility room in Vancouver with a submerged sink, flat-panel cabinets, white cabinets, engineered stone countertops, ceramic flooring, a side by side washer and dryer, white worktops, white walls and multi-coloured floors.

una parete rivestita in carta da parati blu che divide il salotto dalla zona studio; mobile vintage come porta tv.
Design ideas for a medium sized scandi open plan games room in Milan with a reading nook, blue walls, medium hardwood flooring, a built-in media unit and beige floors.
Design ideas for a medium sized scandi open plan games room in Milan with a reading nook, blue walls, medium hardwood flooring, a built-in media unit and beige floors.

Matte black cabinetry in Clean Touch from Timberwood Panels. White Cement Laminate benchtop from Polytec
Photo of a medium sized scandi galley separated utility room in Melbourne with a built-in sink, black cabinets, laminate countertops, white walls, a side by side washer and dryer, grey floors and grey worktops.
Photo of a medium sized scandi galley separated utility room in Melbourne with a built-in sink, black cabinets, laminate countertops, white walls, a side by side washer and dryer, grey floors and grey worktops.
Affordable Scandinavian Home Design Photos
6



















