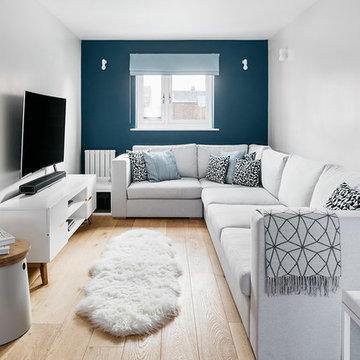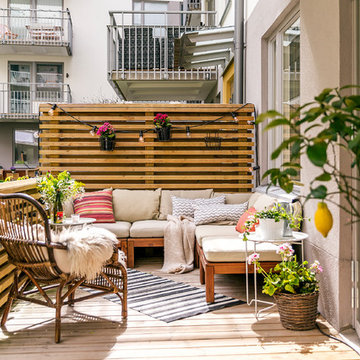Premium Scandinavian Home Design Photos
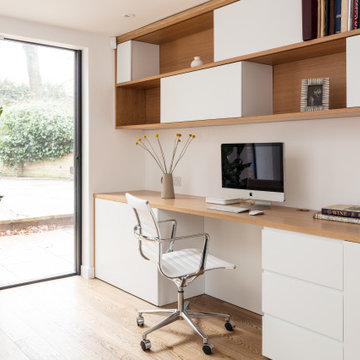
Bespoke desk area, shelving, and storage in new build extension. Handmade using oak and white cabinetry. Sliding doors on wall storage compartments. Ebony oiled oak engineered flooring.
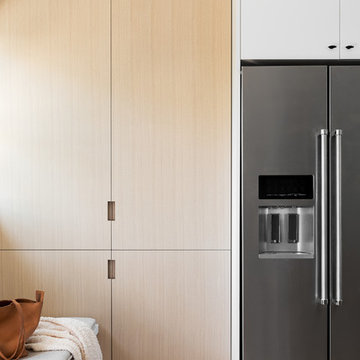
Lucy Call
Photo of a small scandinavian l-shaped kitchen/diner in Salt Lake City with a belfast sink, flat-panel cabinets, light wood cabinets, engineered stone countertops, grey splashback, marble splashback, stainless steel appliances, light hardwood flooring, an island, beige floors and grey worktops.
Photo of a small scandinavian l-shaped kitchen/diner in Salt Lake City with a belfast sink, flat-panel cabinets, light wood cabinets, engineered stone countertops, grey splashback, marble splashback, stainless steel appliances, light hardwood flooring, an island, beige floors and grey worktops.

Una buena distribución de mobiliario y diseño, puede darle mayor capacidad de almacenaje a la cocina.
No solo pensar en función y diseño, si no también combinar distintos fondos con los que conseguir ese plus de mobiliario.
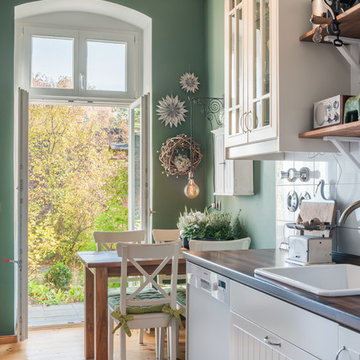
Die Küchenelemente im Landhausstil wurden mit einem Dunkelgrünen Farbton kombiniert, die warme Farbe verleiht dem Raum mehr Ruhe. Zugleich hat Grün eine belebende und harmonisierende Wirkung. Alle Maßnahmen wurden nach der Lehre von Feng Shui umgesetzt.
Photographie: Hendrik Schoensee
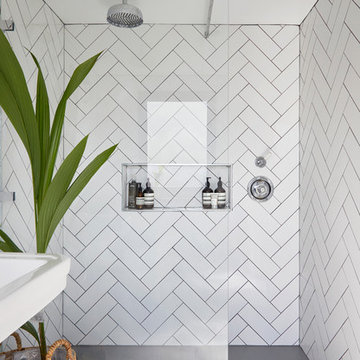
This is an example of a small scandi shower room bathroom in London with white tiles, ceramic tiles and an open shower.

Large scandi kitchen in Bordeaux with white cabinets, quartz worktops, ceramic flooring, grey floors, white worktops, flat-panel cabinets, black appliances and a breakfast bar.

Master suite addition to an existing 20's Spanish home in the heart of Sherman Oaks, approx. 300+ sq. added to this 1300sq. home to provide the needed master bedroom suite. the large 14' by 14' bedroom has a 1 lite French door to the back yard and a large window allowing much needed natural light, the new hardwood floors were matched to the existing wood flooring of the house, a Spanish style arch was done at the entrance to the master bedroom to conform with the rest of the architectural style of the home.
The master bathroom on the other hand was designed with a Scandinavian style mixed with Modern wall mounted toilet to preserve space and to allow a clean look, an amazing gloss finish freestanding vanity unit boasting wall mounted faucets and a whole wall tiled with 2x10 subway tile in a herringbone pattern.
For the floor tile we used 8x8 hand painted cement tile laid in a pattern pre determined prior to installation.
The wall mounted toilet has a huge open niche above it with a marble shelf to be used for decoration.
The huge shower boasts 2x10 herringbone pattern subway tile, a side to side niche with a marble shelf, the same marble material was also used for the shower step to give a clean look and act as a trim between the 8x8 cement tiles and the bark hex tile in the shower pan.
Notice the hidden drain in the center with tile inserts and the great modern plumbing fixtures in an old work antique bronze finish.
A walk-in closet was constructed as well to allow the much needed storage space.
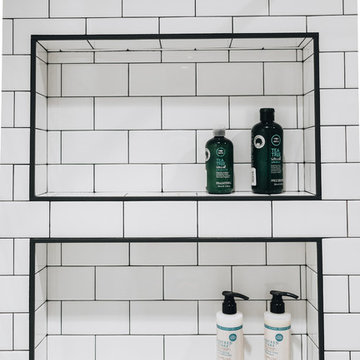
Photography : 2nd Truth Photography
Medium sized scandinavian ensuite bathroom in Minneapolis with a shower/bath combination, white tiles, metro tiles, marble flooring, white floors and a shower curtain.
Medium sized scandinavian ensuite bathroom in Minneapolis with a shower/bath combination, white tiles, metro tiles, marble flooring, white floors and a shower curtain.
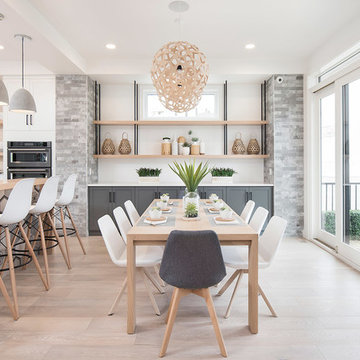
Beautiful living room from the Stampede Dream Home 2017 featuring Lauzon's Chelsea Cream hardwood floor. A light wire brushed White Oak hardwood flooring.
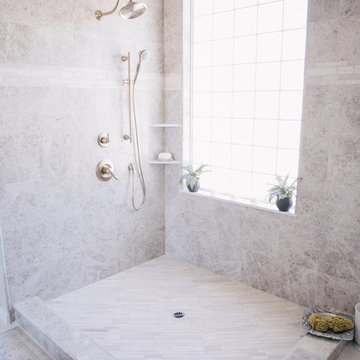
Photos by Gagewood http://www.gagewoodphoto.com/
Photo of a medium sized scandi ensuite bathroom in Sacramento with shaker cabinets, white cabinets, a corner shower, beige tiles, stone tiles, beige walls, porcelain flooring, a submerged sink, solid surface worktops, beige floors and an open shower.
Photo of a medium sized scandi ensuite bathroom in Sacramento with shaker cabinets, white cabinets, a corner shower, beige tiles, stone tiles, beige walls, porcelain flooring, a submerged sink, solid surface worktops, beige floors and an open shower.

The Trisore 95 MKII is a smaller bay-style fireplace for more intimately-scaled living spaces such as this modern living room.
Photo of a medium sized scandinavian formal open plan living room in Boston with white walls, a standard fireplace, a plastered fireplace surround, white floors, concrete flooring and no tv.
Photo of a medium sized scandinavian formal open plan living room in Boston with white walls, a standard fireplace, a plastered fireplace surround, white floors, concrete flooring and no tv.

Design ideas for a large scandinavian ensuite bathroom in New York with black cabinets, a freestanding bath, white walls, grey floors, an alcove shower, grey tiles, white tiles, stone slabs, marble flooring, a submerged sink, marble worktops, a hinged door and shaker cabinets.
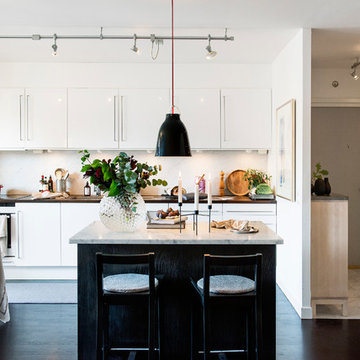
Photo of a medium sized scandi single-wall kitchen/diner in Stockholm with flat-panel cabinets, white splashback, dark hardwood flooring, an island and marble worktops.

Photo of a large scandi galley utility room in Christchurch with a built-in sink, white cabinets, laminate countertops, white walls, ceramic flooring, a side by side washer and dryer, grey floors and flat-panel cabinets.
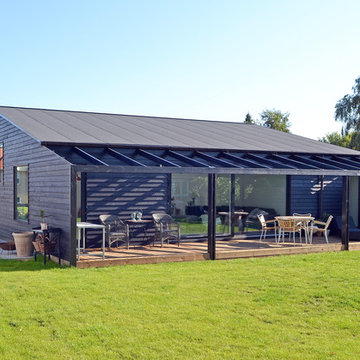
Photo of a medium sized and black scandinavian bungalow house exterior in Copenhagen with wood cladding.
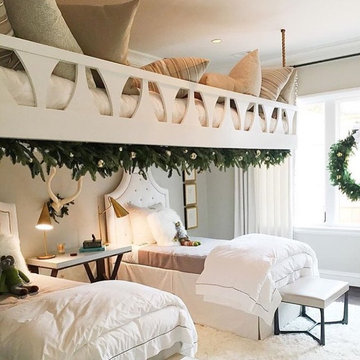
Design ideas for a large scandinavian guest bedroom in Other with grey walls, dark hardwood flooring and no fireplace.
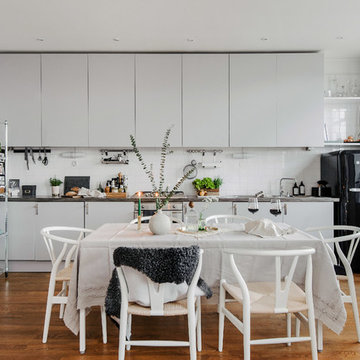
Photo of a medium sized scandinavian single-wall kitchen/diner in Stockholm with flat-panel cabinets, grey cabinets, stainless steel worktops, white splashback, black appliances, medium hardwood flooring and no island.
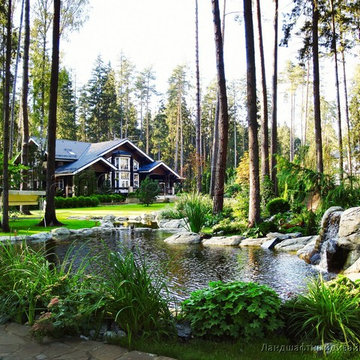
Автор проекта: Владимир Викулов
This is an example of a medium sized scandi garden in Moscow.
This is an example of a medium sized scandi garden in Moscow.
Premium Scandinavian Home Design Photos
8




















