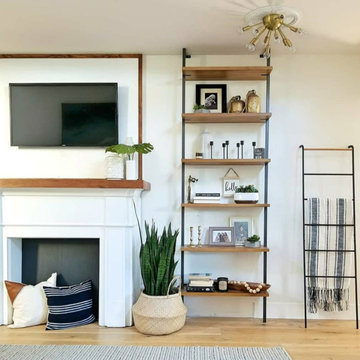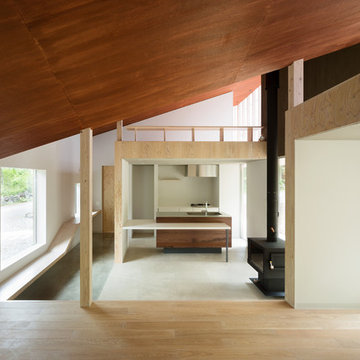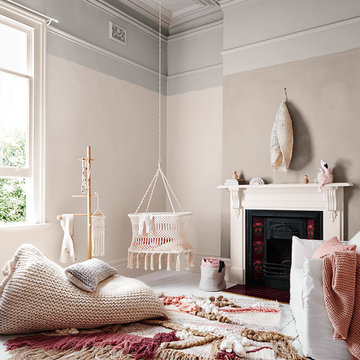Scandinavian Living Room Ideas and Designs
Refine by:
Budget
Sort by:Popular Today
221 - 240 of 47,417 photos
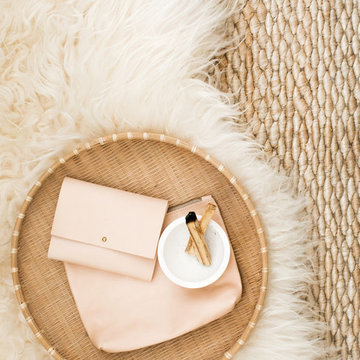
interior design & styling erin roberts | photography huyen do
This is an example of a medium sized scandi open plan living room in New York with white walls, light hardwood flooring, no fireplace, a freestanding tv and beige floors.
This is an example of a medium sized scandi open plan living room in New York with white walls, light hardwood flooring, no fireplace, a freestanding tv and beige floors.
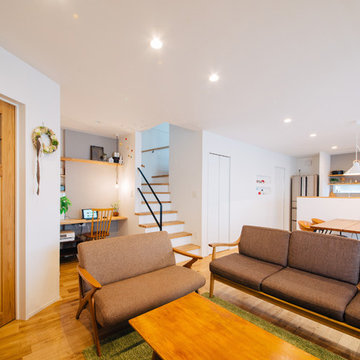
無垢の素材を取り入れた、明るく安らぎの空間
Photo of a scandinavian open plan living room in Other with white walls, medium hardwood flooring and brown floors.
Photo of a scandinavian open plan living room in Other with white walls, medium hardwood flooring and brown floors.
Find the right local pro for your project

Popular Scandinavian-style interiors blog 'These Four Walls' has collaborated with Kährs for a scandi-inspired, soft and minimalist living room makeover. Kährs worked with founder Abi Dare to find the perfect hard wearing and stylish floor to work alongside minimalist decor. Kährs' ultra matt 'Oak Sky' engineered wood floor design was the perfect fit.
"I was keen on the idea of pale Nordic oak and ordered all sorts of samples, but none seemed quite right – until a package arrived from Swedish brand Kährs, that is. As soon as I took a peek at ‘Oak Sky’ ultra matt lacquered boards I knew they were the right choice – light but not overly so, with a balance of ashen and warmer tones and a beautiful grain. It creates the light, Scandinavian vibe that I love, but it doesn’t look out of place in our Victorian house; it also works brilliantly with the grey walls. I also love the matte finish, which is very hard wearing but has
none of the shininess normally associated with lacquer" says Abi.
Oak Sky is the lightest oak design from the Kährs Lux collection of one-strip ultra matt lacquer floors. The semi-transparent white stain and light and dark contrasts in the wood makes the floor ideal for a scandi-chic inspired interior. The innovative surface treatment is non-reflective; enhancing the colour of the floor while giving it a silky, yet strong shield against wear and tear. Kährs' Lux collection won 'Best Flooring' at the House Beautiful Awards 2017.
Kährs have collaborated with These Four Walls and feature in two blog posts; My soft, minimalist
living room makeover reveal and How to choose wooden flooring.
All photography by Abi Dare, Founder of These Four Walls
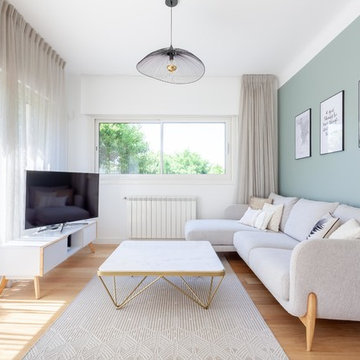
Anthony Toulon
Design ideas for a scandinavian formal enclosed living room in Marseille with green walls, light hardwood flooring, a freestanding tv and beige floors.
Design ideas for a scandinavian formal enclosed living room in Marseille with green walls, light hardwood flooring, a freestanding tv and beige floors.
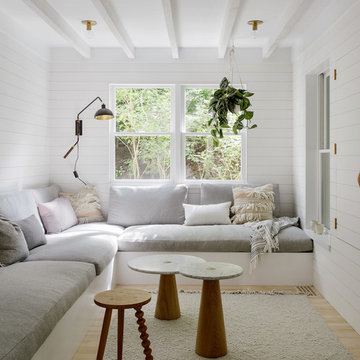
Photos by Matthew Williams
This is an example of a scandinavian enclosed living room in New York with white walls, light hardwood flooring and feature lighting.
This is an example of a scandinavian enclosed living room in New York with white walls, light hardwood flooring and feature lighting.
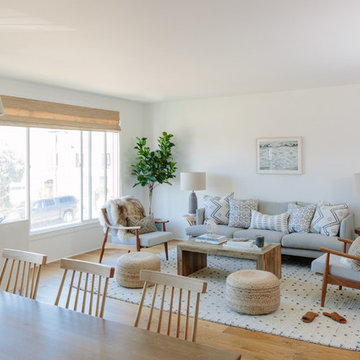
Lauren Andersen
This is an example of a scandinavian living room in San Francisco.
This is an example of a scandinavian living room in San Francisco.
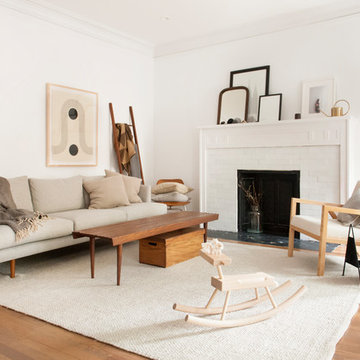
Photo of a scandinavian formal open plan living room in Los Angeles with white walls, a standard fireplace, a brick fireplace surround, brown floors, dark hardwood flooring and no tv.
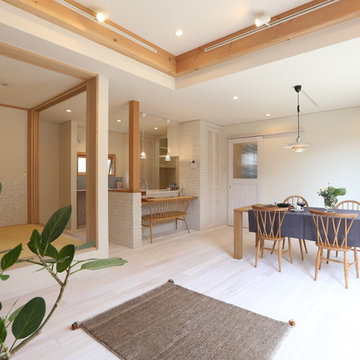
Photo by Hitomi Mese
This is an example of a scandinavian open plan living room in Other with white walls, light hardwood flooring, a freestanding tv and beige floors.
This is an example of a scandinavian open plan living room in Other with white walls, light hardwood flooring, a freestanding tv and beige floors.

Design ideas for a medium sized scandinavian enclosed living room in Austin with white walls, concrete flooring, a wall mounted tv and beige floors.
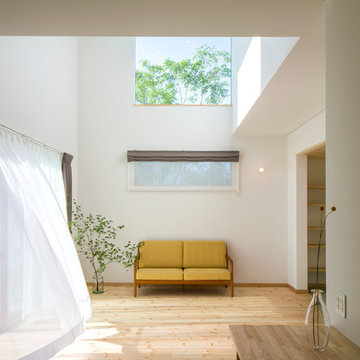
This is an example of a scandinavian open plan living room in Other with white walls, light hardwood flooring and brown floors.

39テラス
Photo of a small scandi open plan living room in Other with white walls, plywood flooring and white floors.
Photo of a small scandi open plan living room in Other with white walls, plywood flooring and white floors.
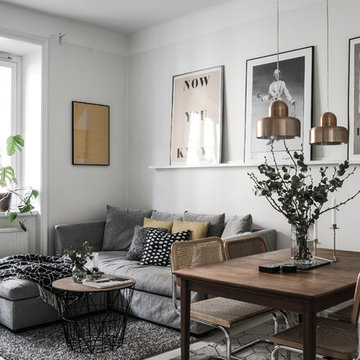
foto av Bohman
Design ideas for a scandi open plan living room in Stockholm with grey walls and grey floors.
Design ideas for a scandi open plan living room in Stockholm with grey walls and grey floors.
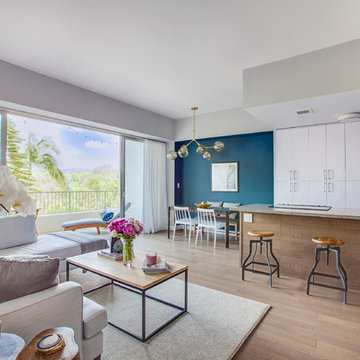
A complete remodel of the condominum in West Los Angeles. We redid the kitchen with brand new cabinetry and appliances. Opened the wall that separated the kitchen from the living room and created a large open space.
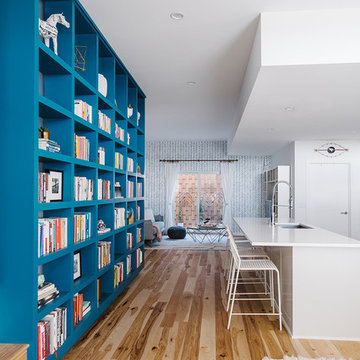
Completed in 2015, this project incorporates a Scandinavian vibe to enhance the modern architecture and farmhouse details. The vision was to create a balanced and consistent design to reflect clean lines and subtle rustic details, which creates a calm sanctuary. The whole home is not based on a design aesthetic, but rather how someone wants to feel in a space, specifically the feeling of being cozy, calm, and clean. This home is an interpretation of modern design without focusing on one specific genre; it boasts a midcentury master bedroom, stark and minimal bathrooms, an office that doubles as a music den, and modern open concept on the first floor. It’s the winner of the 2017 design award from the Austin Chapter of the American Institute of Architects and has been on the Tribeza Home Tour; in addition to being published in numerous magazines such as on the cover of Austin Home as well as Dwell Magazine, the cover of Seasonal Living Magazine, Tribeza, Rue Daily, HGTV, Hunker Home, and other international publications.
----
Featured on Dwell!
https://www.dwell.com/article/sustainability-is-the-centerpiece-of-this-new-austin-development-071e1a55
---
Project designed by the Atomic Ranch featured modern designers at Breathe Design Studio. From their Austin design studio, they serve an eclectic and accomplished nationwide clientele including in Palm Springs, LA, and the San Francisco Bay Area.
For more about Breathe Design Studio, see here: https://www.breathedesignstudio.com/
To learn more about this project, see here: https://www.breathedesignstudio.com/scandifarmhouse
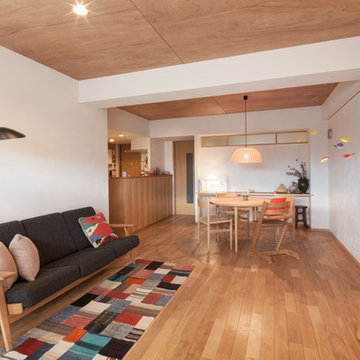
This is an example of a scandinavian open plan living room in Kyoto with white walls and medium hardwood flooring.
Scandinavian Living Room Ideas and Designs
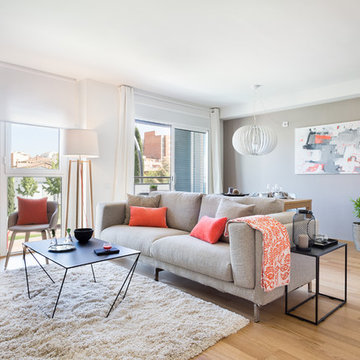
Inspiration for a medium sized scandinavian open plan living room curtain in Barcelona with beige walls, medium hardwood flooring and no fireplace.
12
