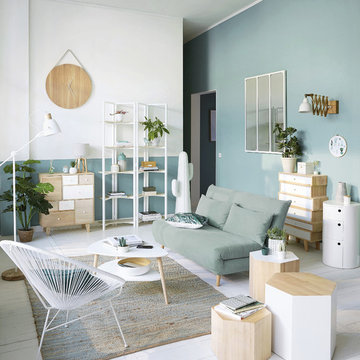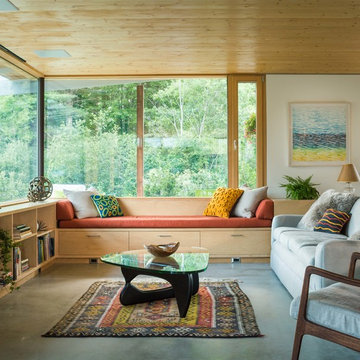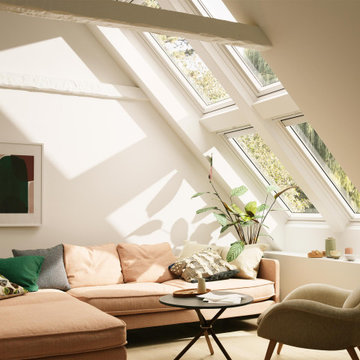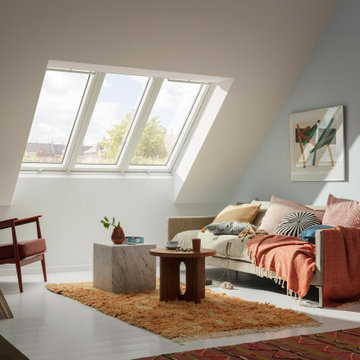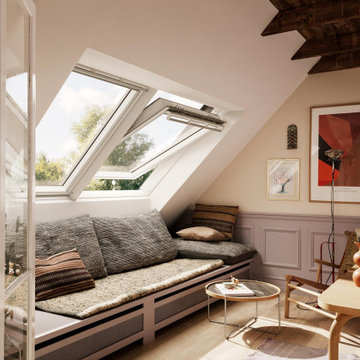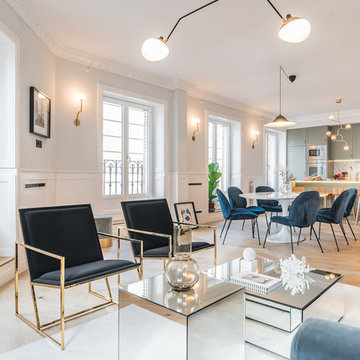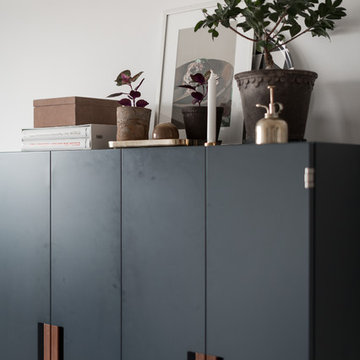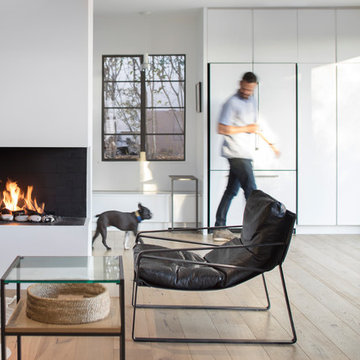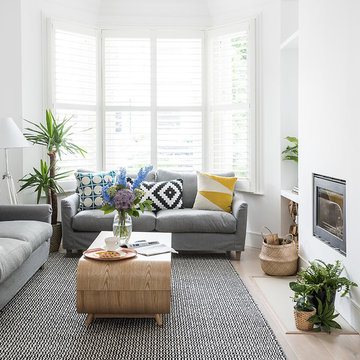Scandinavian Living Room Ideas and Designs
Refine by:
Budget
Sort by:Popular Today
261 - 280 of 47,540 photos
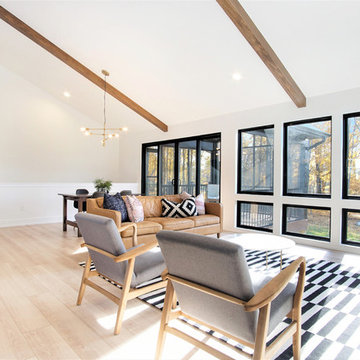
Design ideas for a large scandi formal open plan living room in Grand Rapids with white walls, light hardwood flooring, a standard fireplace, a plastered fireplace surround, a wall mounted tv and beige floors.
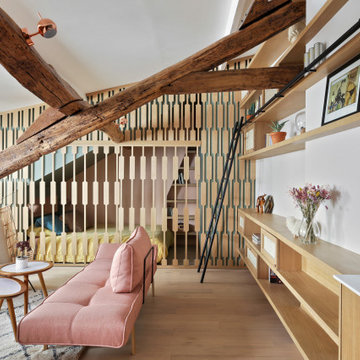
Photo of a scandi living room in Paris with white walls, light hardwood flooring and no fireplace.
Find the right local pro for your project
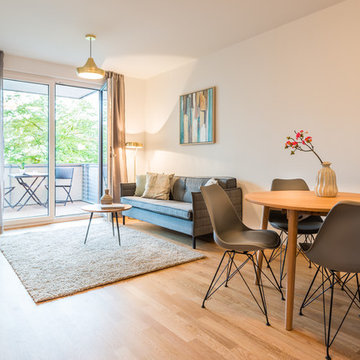
Ralph Orange www.immoshots.de
This is an example of a small scandi formal open plan living room in Cologne with white walls, medium hardwood flooring, no fireplace, a freestanding tv and brown floors.
This is an example of a small scandi formal open plan living room in Cologne with white walls, medium hardwood flooring, no fireplace, a freestanding tv and brown floors.
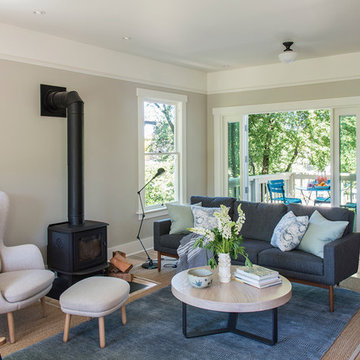
Andy Beers
Design ideas for a small scandinavian open plan living room in Seattle with grey walls, light hardwood flooring, a wood burning stove, a stone fireplace surround and beige floors.
Design ideas for a small scandinavian open plan living room in Seattle with grey walls, light hardwood flooring, a wood burning stove, a stone fireplace surround and beige floors.
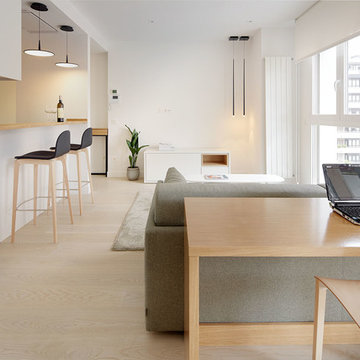
Iñaki caperochipi
Photo of a small scandinavian open plan living room in Other with white walls and light hardwood flooring.
Photo of a small scandinavian open plan living room in Other with white walls and light hardwood flooring.
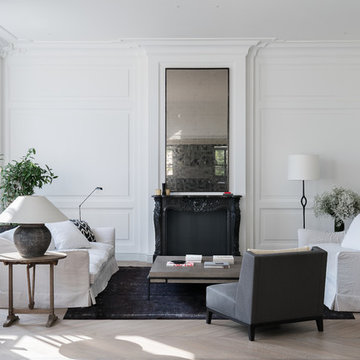
Photo of a scandinavian formal enclosed living room in Moscow with white walls, light hardwood flooring, beige floors, a standard fireplace and no tv.
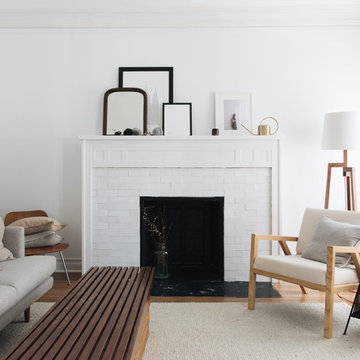
Less is more--art director and Instagram darling Amanda Jane Jones refreshes her classic brick fireplace in Snow.
Inspiration for a medium sized scandi living room in Chicago with white walls, a standard fireplace and light hardwood flooring.
Inspiration for a medium sized scandi living room in Chicago with white walls, a standard fireplace and light hardwood flooring.

Design ideas for a medium sized scandinavian enclosed living room in Austin with white walls, concrete flooring, a wall mounted tv and beige floors.

I built this on my property for my aging father who has some health issues. Handicap accessibility was a factor in design. His dream has always been to try retire to a cabin in the woods. This is what he got.
It is a 1 bedroom, 1 bath with a great room. It is 600 sqft of AC space. The footprint is 40' x 26' overall.
The site was the former home of our pig pen. I only had to take 1 tree to make this work and I planted 3 in its place. The axis is set from root ball to root ball. The rear center is aligned with mean sunset and is visible across a wetland.
The goal was to make the home feel like it was floating in the palms. The geometry had to simple and I didn't want it feeling heavy on the land so I cantilevered the structure beyond exposed foundation walls. My barn is nearby and it features old 1950's "S" corrugated metal panel walls. I used the same panel profile for my siding. I ran it vertical to match the barn, but also to balance the length of the structure and stretch the high point into the canopy, visually. The wood is all Southern Yellow Pine. This material came from clearing at the Babcock Ranch Development site. I ran it through the structure, end to end and horizontally, to create a seamless feel and to stretch the space. It worked. It feels MUCH bigger than it is.
I milled the material to specific sizes in specific areas to create precise alignments. Floor starters align with base. Wall tops adjoin ceiling starters to create the illusion of a seamless board. All light fixtures, HVAC supports, cabinets, switches, outlets, are set specifically to wood joints. The front and rear porch wood has three different milling profiles so the hypotenuse on the ceilings, align with the walls, and yield an aligned deck board below. Yes, I over did it. It is spectacular in its detailing. That's the benefit of small spaces.
Concrete counters and IKEA cabinets round out the conversation.
For those who cannot live tiny, I offer the Tiny-ish House.
Photos by Ryan Gamma
Staging by iStage Homes
Design Assistance Jimmy Thornton
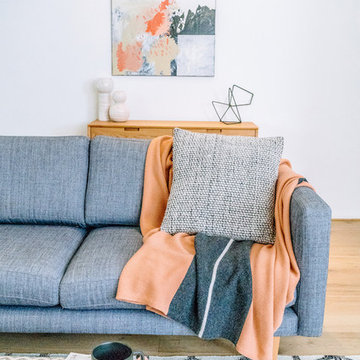
3 seat sofa, upholstered ottoman and console table for display and storage.
Photo by Nikola Janev.
Photo of a small scandi open plan living room in Melbourne with white walls, light hardwood flooring, a standard fireplace, a stone fireplace surround and a wall mounted tv.
Photo of a small scandi open plan living room in Melbourne with white walls, light hardwood flooring, a standard fireplace, a stone fireplace surround and a wall mounted tv.
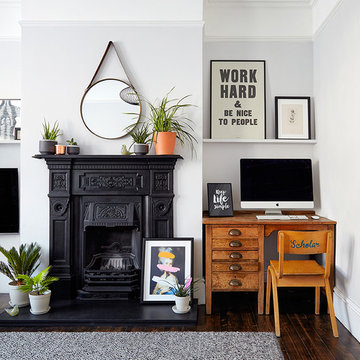
©Anna Stathaki
Design ideas for a medium sized scandinavian formal open plan living room in London with white walls, dark hardwood flooring and a wall mounted tv.
Design ideas for a medium sized scandinavian formal open plan living room in London with white walls, dark hardwood flooring and a wall mounted tv.
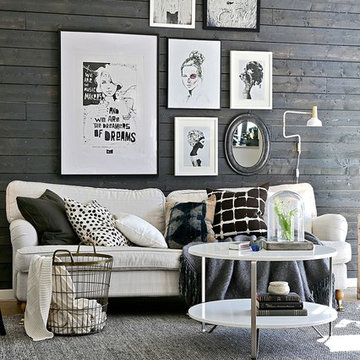
Design ideas for a scandinavian formal open plan living room in Gothenburg with light hardwood flooring and brown walls.
Scandinavian Living Room Ideas and Designs
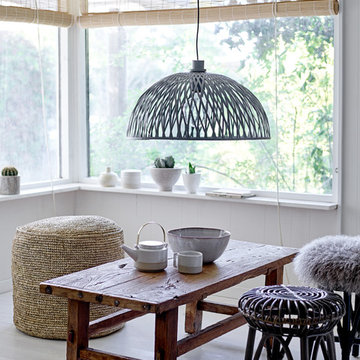
Design ideas for a scandi living room in London with white walls and painted wood flooring.
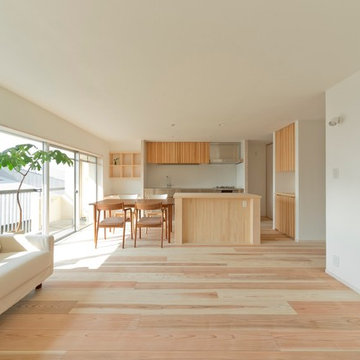
photo by studio kong
Design ideas for a scandi open plan living room in Other with white walls, light hardwood flooring and beige floors.
Design ideas for a scandi open plan living room in Other with white walls, light hardwood flooring and beige floors.
14
