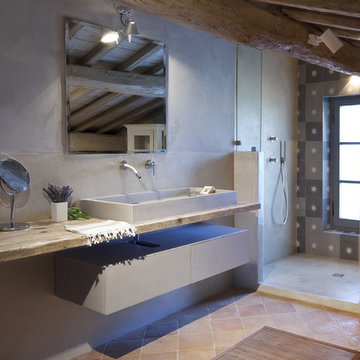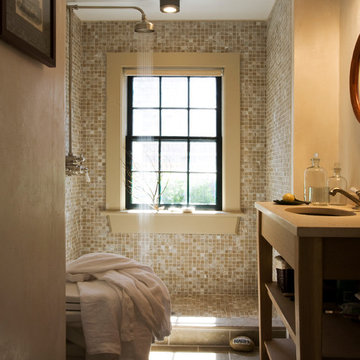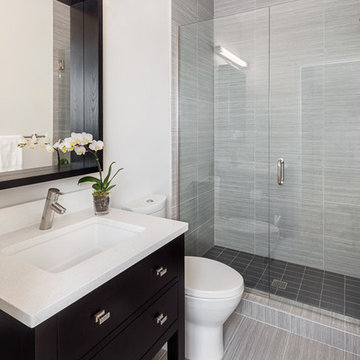Shower Room Bathroom Ideas and Designs
Refine by:
Budget
Sort by:Popular Today
21 - 40 of 125,419 photos

These homeowners have been living in their house for a few years and wanted to add some life to their space. Their main goal was to create a modern feel for their kitchen and bathroom. They had a wall between the kitchen and living room that made both rooms feel small and confined. We removed the wall creating a lot more space in the house and the bathroom is something the homeowners loved to brag about because of how well it turned out!

This is an example of a medium sized farmhouse shower room bathroom in Rome with flat-panel cabinets, white cabinets, a corner shower, grey tiles, terracotta flooring, a trough sink, wooden worktops, an open shower and beige worktops.

Inspiration for a medium sized traditional shower room bathroom in Sacramento with shaker cabinets, green cabinets, a one-piece toilet, ceramic flooring, a submerged sink, engineered stone worktops, black floors, white worktops, a single sink, a floating vanity unit and white walls.

This is the small master bathroom in the mid-century Applewood, Colorado ranch. We kept the color palette subdued but had fun with the charcoal hex tile paired with the beveled ceramic wall tile in a 5x7.

Design ideas for a small traditional shower room bathroom in Grand Rapids with open cabinets, medium wood cabinets, blue walls, medium hardwood flooring, an integrated sink, solid surface worktops and brown floors.

Rosenberg Kolb Architects is proud to announce our renovation of a 1747 timber frame house on Nantucket Island, completed in 2011. The first historic renovation project in Nantucket to receive LEED Gold status. The project was given a Grand Award by Eco Home Magazine in July, 2011.
The project included:
Restructuring the foundations to align and stabilize the structure in addition to providing for a new insulated crawl space;
A 260 square foot addition for a kitchen, bath, and new entry;
New cedar shingles, roof shingles, and restored historic windows;
The house met the strict regulations of Nantucket's Historic District.
On the inside, LEED Gold certification was met through:
High R-value insulation and reduced air leakage;
High efficiency heating, air conditioning, plumbing fixtures, and appliances;
Low-emission paints and finishes as well as a clay wall finish;
Using reclaimed materials from the original house and other sites.
The project has been published in:
N Magazine July 2011
Eco Home Magazine July 2011
New England Home June 2011

By Thrive Design Group
Medium sized classic shower room bathroom in Chicago with blue cabinets, an alcove bath, an alcove shower, a two-piece toilet, white tiles, ceramic tiles, white walls, marble flooring, a submerged sink, engineered stone worktops, white floors, a shower curtain and recessed-panel cabinets.
Medium sized classic shower room bathroom in Chicago with blue cabinets, an alcove bath, an alcove shower, a two-piece toilet, white tiles, ceramic tiles, white walls, marble flooring, a submerged sink, engineered stone worktops, white floors, a shower curtain and recessed-panel cabinets.

Photo by Jordan Powers
Medium sized classic shower room bathroom in New York with flat-panel cabinets, dark wood cabinets, an alcove bath, a shower/bath combination, a one-piece toilet, grey tiles, white tiles, mosaic tiles, a submerged sink, a shower curtain and white worktops.
Medium sized classic shower room bathroom in New York with flat-panel cabinets, dark wood cabinets, an alcove bath, a shower/bath combination, a one-piece toilet, grey tiles, white tiles, mosaic tiles, a submerged sink, a shower curtain and white worktops.

Long subway tiles cover these shower walls offering a glossy look, with small hexagonal tiles lining the shower niche for some detailing.
Photos by Chris Veith

A fresh new look to a small powder bath. Our client wanted her glass dolphin to be highlighted in the room. Changing the plumbing wall was necessary to eliminate the sliding shower door.

The owners of this small condo came to use looking to add more storage to their bathroom. To do so, we built out the area to the left of the shower to create a full height “dry niche” for towels and other items to be stored. We also included a large storage cabinet above the toilet, finished with the same distressed wood as the two-drawer vanity.
We used a hex-patterned mosaic for the flooring and large format 24”x24” tiles in the shower and niche. The green paint chosen for the wall compliments the light gray finishes and provides a contrast to the other bright white elements.
Designed by Chi Renovation & Design who also serve the Chicagoland area and it's surrounding suburbs, with an emphasis on the North Side and North Shore. You'll find their work from the Loop through Lincoln Park, Skokie, Evanston, Humboldt Park, Wilmette, and all of the way up to Lake Forest.
For more about Chi Renovation & Design, click here: https://www.chirenovation.com/
To learn more about this project, click here: https://www.chirenovation.com/portfolio/noble-square-bathroom/

Брутальная ванная. Шкаф слева был изготовлен по эскизам студии - в нем прячется водонагреватель и коммуникации.
Design ideas for a medium sized urban grey and black shower room bathroom in Novosibirsk with flat-panel cabinets, medium wood cabinets, a shower/bath combination, a wall mounted toilet, grey tiles, porcelain tiles, porcelain flooring, wooden worktops, grey floors, an alcove bath, a vessel sink, an open shower, brown worktops and grey walls.
Design ideas for a medium sized urban grey and black shower room bathroom in Novosibirsk with flat-panel cabinets, medium wood cabinets, a shower/bath combination, a wall mounted toilet, grey tiles, porcelain tiles, porcelain flooring, wooden worktops, grey floors, an alcove bath, a vessel sink, an open shower, brown worktops and grey walls.

Cindy Apple Photography
This is an example of a small classic shower room bathroom in Seattle with a submerged sink, an alcove shower and grey tiles.
This is an example of a small classic shower room bathroom in Seattle with a submerged sink, an alcove shower and grey tiles.

Medium sized traditional shower room bathroom in Austin with shaker cabinets, grey cabinets, an alcove shower, a two-piece toilet, white walls, cement flooring, a submerged sink, multi-coloured floors, white worktops and solid surface worktops.

Photo of a medium sized midcentury shower room bathroom in Vancouver with an alcove bath, an alcove shower, a two-piece toilet, white tiles, ceramic tiles, white walls, terrazzo flooring, a built-in sink, laminate worktops, white floors, a sliding door, white worktops, a single sink and a floating vanity unit.

Shower your bathroom in our lush green Seedling subway tile for the ultimate escape.
DESIGN
Interior Blooms Design Co.
PHOTOS
Emily Kennedy Photography
Tile Shown: 2" & 6" Hexagon in Calcite; 3x6 & Cori Molding in Seedling

Photo of a small rural shower room bathroom in Orange County with medium wood cabinets, a corner shower, a one-piece toilet, black and white tiles, ceramic tiles, beige walls, cement flooring, a submerged sink, marble worktops, multi-coloured floors, a hinged door, white worktops, a single sink, a freestanding vanity unit and flat-panel cabinets.

Photo of a medium sized nautical shower room bathroom in Tampa with shaker cabinets, blue cabinets, an alcove bath, a shower/bath combination, blue tiles, white tiles, beige walls, porcelain flooring, a submerged sink, a shower curtain, white worktops, a single sink and a built in vanity unit.

Jeff Amram Photography
Photo of a contemporary shower room bathroom in Portland with medium wood cabinets, an alcove bath, a shower/bath combination, grey tiles, white walls, a submerged sink, multi-coloured floors and white worktops.
Photo of a contemporary shower room bathroom in Portland with medium wood cabinets, an alcove bath, a shower/bath combination, grey tiles, white walls, a submerged sink, multi-coloured floors and white worktops.

The tub utilizes as fixed shower glass in lieu of a rod and curtain. The bathroom is designed with long subway tiles and a large niche with ample space for bathing needs.
Shower Room Bathroom Ideas and Designs
2

 Shelves and shelving units, like ladder shelves, will give you extra space without taking up too much floor space. Also look for wire, wicker or fabric baskets, large and small, to store items under or next to the sink, or even on the wall.
Shelves and shelving units, like ladder shelves, will give you extra space without taking up too much floor space. Also look for wire, wicker or fabric baskets, large and small, to store items under or next to the sink, or even on the wall.  The sink, the mirror, shower and/or bath are the places where you might want the clearest and strongest light. You can use these if you want it to be bright and clear. Otherwise, you might want to look at some soft, ambient lighting in the form of chandeliers, short pendants or wall lamps. You could use accent lighting around your bath in the form to create a tranquil, spa feel, as well.
The sink, the mirror, shower and/or bath are the places where you might want the clearest and strongest light. You can use these if you want it to be bright and clear. Otherwise, you might want to look at some soft, ambient lighting in the form of chandeliers, short pendants or wall lamps. You could use accent lighting around your bath in the form to create a tranquil, spa feel, as well. 