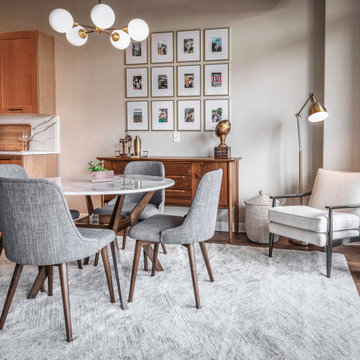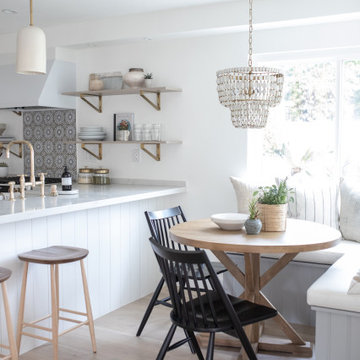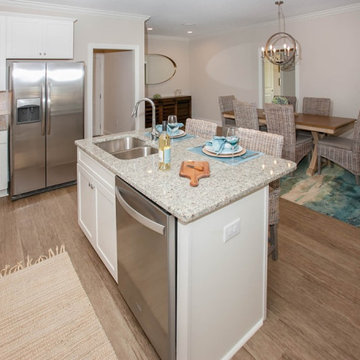Small Dining Room Ideas and Designs
Refine by:
Budget
Sort by:Popular Today
101 - 120 of 21,298 photos

The Eagle Harbor Cabin is located on a wooded waterfront property on Lake Superior, at the northerly edge of Michigan’s Upper Peninsula, about 300 miles northeast of Minneapolis.
The wooded 3-acre site features the rocky shoreline of Lake Superior, a lake that sometimes behaves like the ocean. The 2,000 SF cabin cantilevers out toward the water, with a 40-ft. long glass wall facing the spectacular beauty of the lake. The cabin is composed of two simple volumes: a large open living/dining/kitchen space with an open timber ceiling structure and a 2-story “bedroom tower,” with the kids’ bedroom on the ground floor and the parents’ bedroom stacked above.
The interior spaces are wood paneled, with exposed framing in the ceiling. The cabinets use PLYBOO, a FSC-certified bamboo product, with mahogany end panels. The use of mahogany is repeated in the custom mahogany/steel curvilinear dining table and in the custom mahogany coffee table. The cabin has a simple, elemental quality that is enhanced by custom touches such as the curvilinear maple entry screen and the custom furniture pieces. The cabin utilizes native Michigan hardwoods such as maple and birch. The exterior of the cabin is clad in corrugated metal siding, offset by the tall fireplace mass of Montana ledgestone at the east end.
The house has a number of sustainable or “green” building features, including 2x8 construction (40% greater insulation value); generous glass areas to provide natural lighting and ventilation; large overhangs for sun and snow protection; and metal siding for maximum durability. Sustainable interior finish materials include bamboo/plywood cabinets, linoleum floors, locally-grown maple flooring and birch paneling, and low-VOC paints.
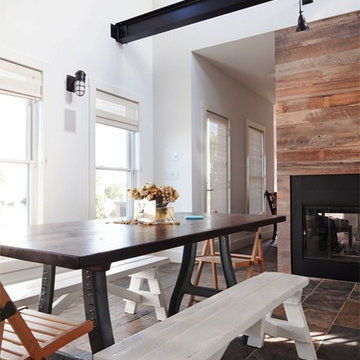
2012 Design Excellence Award, Residential Design+Build Magazine
2011 Watermark Award
Design ideas for a small contemporary kitchen/dining room in New York with white walls, slate flooring, a two-sided fireplace, a wooden fireplace surround and multi-coloured floors.
Design ideas for a small contemporary kitchen/dining room in New York with white walls, slate flooring, a two-sided fireplace, a wooden fireplace surround and multi-coloured floors.
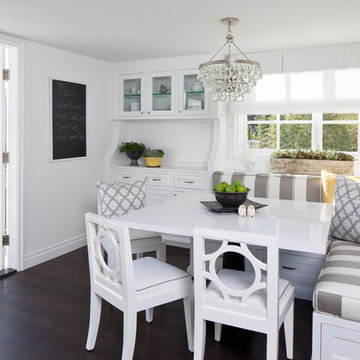
Interiors by SFA Design
Photography by Meghan Beierle-O'Brien
Photo of a small traditional kitchen/dining room in Los Angeles with white walls, dark hardwood flooring and no fireplace.
Photo of a small traditional kitchen/dining room in Los Angeles with white walls, dark hardwood flooring and no fireplace.
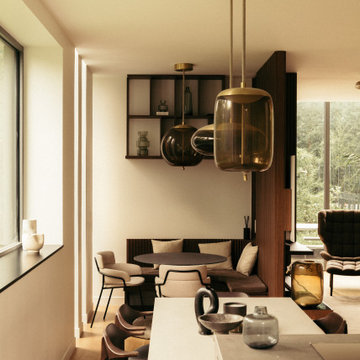
This is an example of a small contemporary open plan dining room in Paris with white walls, light hardwood flooring, no fireplace, brown floors and feature lighting.

Ici l'espace repas fait aussi office de bureau! la table console se déplie en largeur et peut ainsi recevoir jusqu'à 6 convives mais également être utilisée comme bureau confortable pour l'étudiante qui occupe les lieux. La pièce de vie est séparée de l'espace nuit par un ensemble de menuiseries sur mesure comprenant une niche ouverte avec prises intégrées et un claustra de séparation graphique et aéré pour une perception d'espace optimale et graphique (papier peint en arrière plan)
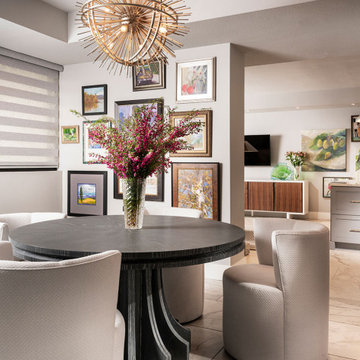
Design ideas for a small modern kitchen/dining room in Other with grey walls, porcelain flooring and white floors.
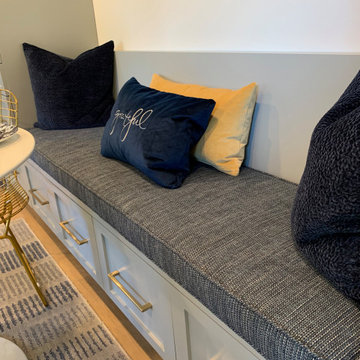
Small contemporary dining room in San Francisco with banquette seating, grey walls, laminate floors and grey floors.

This fresh dining room incorporates Scandinavian and Mid Century Modern styles to create a unique Nordic Chic vibe. The custom dining table was made by local craftsmen. The airy dining chairs are actually designed for outdoor use, so they will hold up to this family's busy lifestyle. The organic pattern on the area rug reflects the graceful lines of the evergreens in their front yard. Likewise, the faux bois chandelier lends an artful sculptural element to the space.
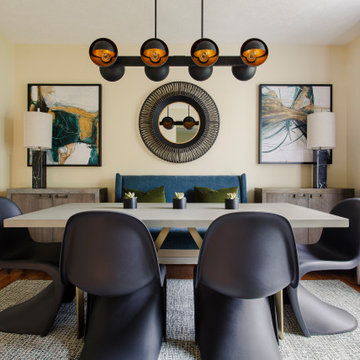
An entrepreneur moves his office out of his house as his business grows. He needs to completely start over with his furnishings in his…rental! A devoted single father, an incredible businessman in the sports industry, and a man who wants his space to support him and reflect his tastes, even if he doesn’t own the house. This is the Modern Man’s Game.
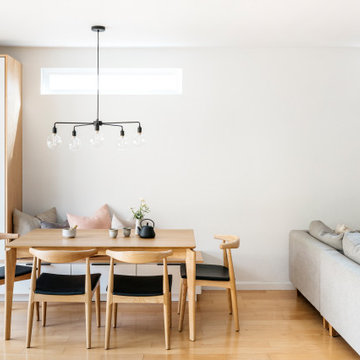
We lovingly named this project our Hide & Seek House. Our clients had done a full home renovation a decade prior, but they realized that they had not built in enough storage in their home, leaving their main living spaces cluttered and chaotic. They commissioned us to bring simplicity and order back into their home with carefully planned custom casework in their entryway, living room, dining room and kitchen. We blended the best of Scandinavian and Japanese interiors to create a calm, minimal, and warm space for our clients to enjoy.

Designed by Malia Schultheis and built by Tru Form Tiny. This Tiny Home features Blue stained pine for the ceiling, pine wall boards in white, custom barn door, custom steel work throughout, and modern minimalist window trim in fir. This table folds down and away.
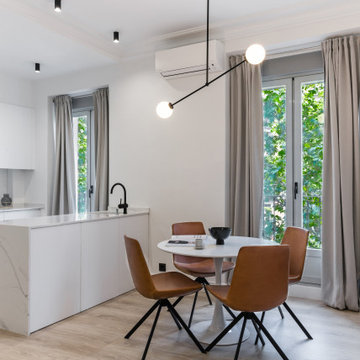
Inspiration for a small contemporary kitchen/dining room in Other with white walls, light hardwood flooring and beige floors.

Design ideas for a small mediterranean dining room in Austin with white walls, concrete flooring, no fireplace and grey floors.
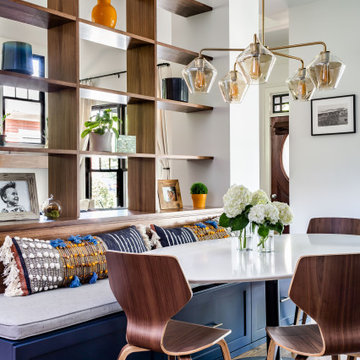
©Jeff Herr Photography, Inc.
This is an example of a small traditional open plan dining room in Atlanta with white walls, dark hardwood flooring, no fireplace and brown floors.
This is an example of a small traditional open plan dining room in Atlanta with white walls, dark hardwood flooring, no fireplace and brown floors.
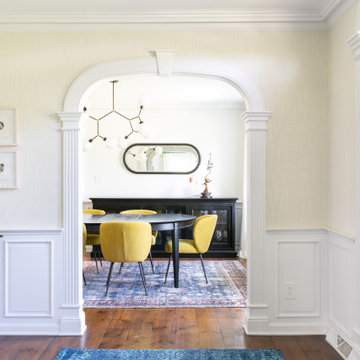
Photo of a small contemporary enclosed dining room in New York with white walls, dark hardwood flooring and brown floors.
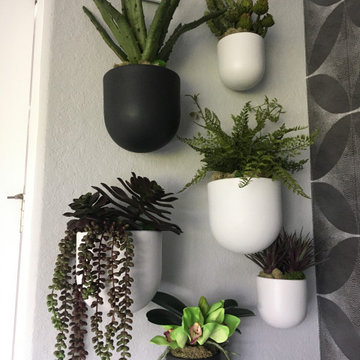
Photo of a small modern kitchen/dining room in Tampa with grey walls, porcelain flooring, no fireplace and grey floors.
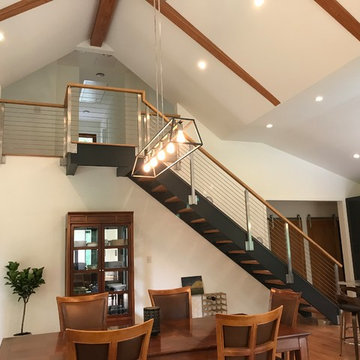
Small contemporary open plan dining room in DC Metro with white walls, medium hardwood flooring, a standard fireplace, a metal fireplace surround and brown floors.
Small Dining Room Ideas and Designs
6
