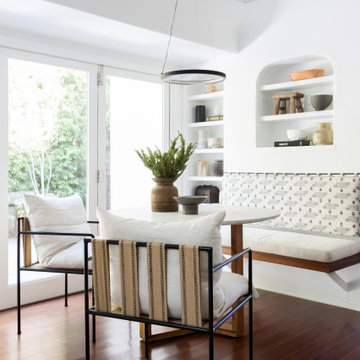Small Dining Room Ideas and Designs
Refine by:
Budget
Sort by:Popular Today
21 - 40 of 21,314 photos
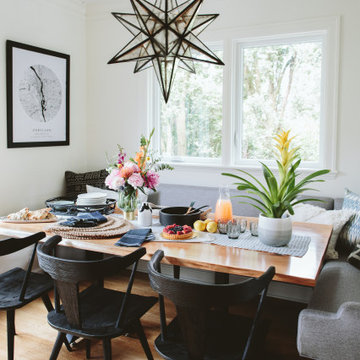
Photo of a small traditional dining room in Phoenix with banquette seating, white walls, light hardwood flooring and a timber clad ceiling.
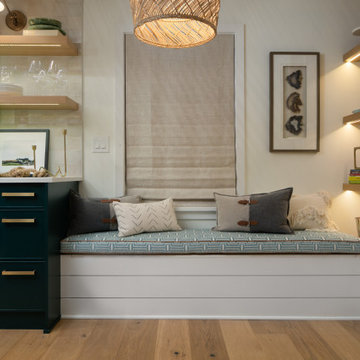
We wanted to tie the bar into the kitchen so we created a built in bench (with storage) for the dining room area.
Photo of a small classic dining room in Seattle with banquette seating, white walls and light hardwood flooring.
Photo of a small classic dining room in Seattle with banquette seating, white walls and light hardwood flooring.
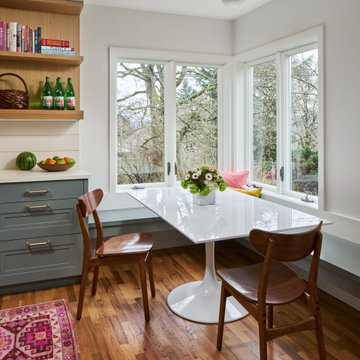
A clean classic kitchen renovation with modern touches and two-tone contrasts in the cabinetry. Plenty of built-ins including open shelving, a breakfast nook, and a bookcase.
Photos by KuDa Photography.
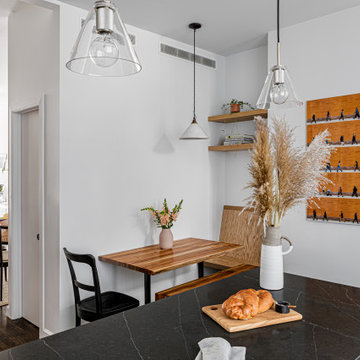
Inspiration for a small classic dining room in Austin with banquette seating, white walls and dark hardwood flooring.
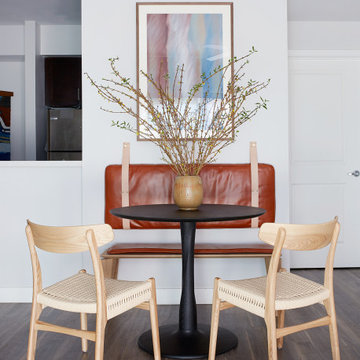
Design ideas for a small contemporary dining room in Los Angeles with banquette seating.
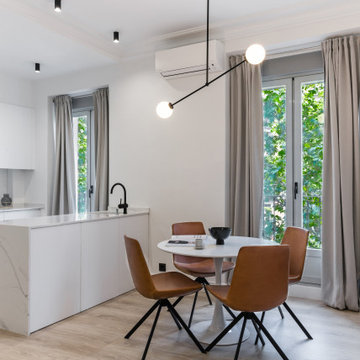
Inspiration for a small contemporary kitchen/dining room in Other with white walls, light hardwood flooring and beige floors.

Design ideas for a small mediterranean dining room in Austin with white walls, concrete flooring, no fireplace and grey floors.

This is an example of a small coastal kitchen/dining room in Grand Rapids with no fireplace, beige walls, dark hardwood flooring, brown floors and a timber clad ceiling.
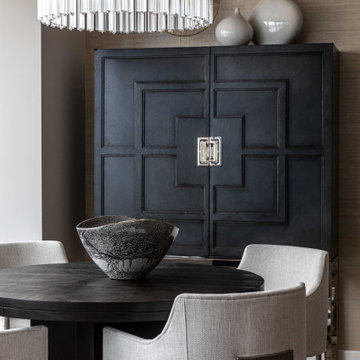
Design ideas for a small contemporary dining room in Sacramento with brown floors, brown walls and dark hardwood flooring.
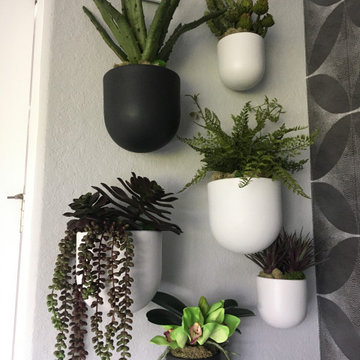
Photo of a small modern kitchen/dining room in Tampa with grey walls, porcelain flooring, no fireplace and grey floors.
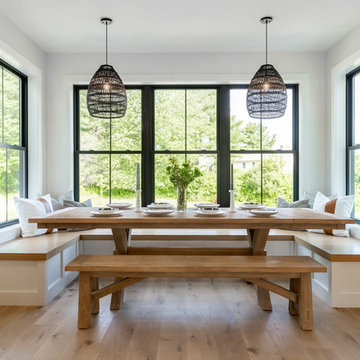
Small rural dining room in Portland Maine with grey walls, light hardwood flooring, no fireplace and beige floors.
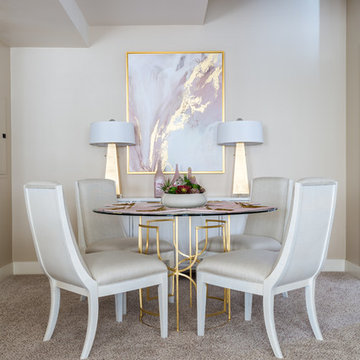
Design ideas for a small contemporary dining room in Orange County with beige walls, carpet, no fireplace, beige floors and feature lighting.
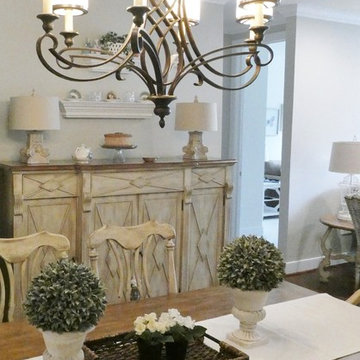
The opposite end of the dining area features a tall server with storage for dishes. A bronze chandelier adds drama with a flourish.
This is an example of a small traditional dining room in Philadelphia.
This is an example of a small traditional dining room in Philadelphia.

This is an example of a small rural kitchen/dining room in Seattle with beige walls, dark hardwood flooring, no fireplace and brown floors.
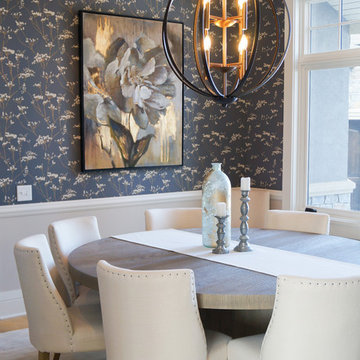
This lovely transitional home in Minnesota's lake country pairs industrial elements with softer formal touches. It uses an eclectic mix of materials and design elements to create a beautiful yet comfortable family home.
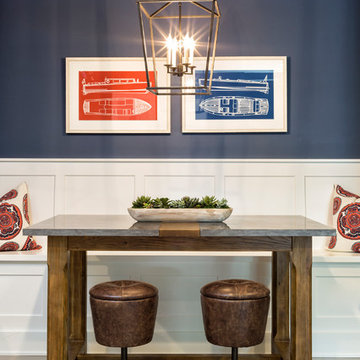
Landmark Photography
Small nautical dining room in Minneapolis with blue walls and grey floors.
Small nautical dining room in Minneapolis with blue walls and grey floors.
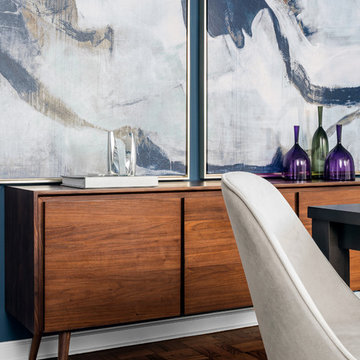
“Immediately upon seeing the space, I knew that we needed to create a narrative that allowed the design to control how you moved through the space,” reports Kimberly, senior interior designer.
After surveying each room and learning a bit more about their personal style, we started with the living room remodel. It was clear that the couple wanted to infuse mid-century modern into the design plan. Sourcing the Room & Board Jasper Sofa with its narrow arms and tapered legs, it offered the mid-century look, with the modern comfort the clients are used to. Velvet accent pillows from West Elm and Crate & Barrel add pops of colors but also a subtle touch of luxury, while framed pictures from the couple’s honeymoon personalize the space.
Moving to the dining room next, Kimberly decided to add a blue accent wall to emphasize the Horchow two piece Percussion framed art that was to be the focal point of the dining area. The Seno sideboard from Article perfectly accentuated the mid-century style the clients loved while providing much-needed storage space. The palette used throughout both rooms were very New York style, grays, blues, beiges, and whites, to add depth, Kimberly sourced decorative pieces in a mixture of different metals.
“The artwork above their bureau in the bedroom is photographs that her father took,”
Moving into the bedroom renovation, our designer made sure to continue to stick to the client’s style preference while once again creating a personalized, warm and comforting space by including the photographs taken by the client’s father. The Avery bed added texture and complimented the other colors in the room, while a hidden drawer at the foot pulls out for attached storage, which thrilled the clients. A deco-inspired Faceted mirror from West Elm was a perfect addition to the bedroom due to the illusion of space it provides. The result was a bedroom that was full of mid-century design, personality, and area so they can freely move around.
The project resulted in the form of a layered mid-century modern design with touches of luxury but a space that can not only be lived in but serves as an extension of the people who live there. Our designer was able to take a very narrowly shaped Manhattan apartment and revamp it into a spacious home that is great for sophisticated entertaining or comfortably lazy nights in.
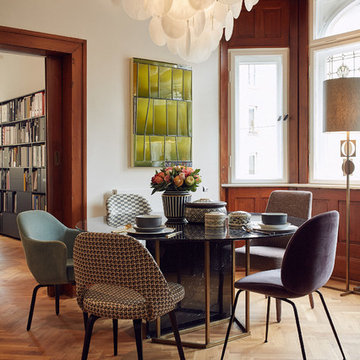
www.stefanhohloch.de
Small eclectic dining room in Stuttgart with white walls, medium hardwood flooring, no fireplace, brown floors and feature lighting.
Small eclectic dining room in Stuttgart with white walls, medium hardwood flooring, no fireplace, brown floors and feature lighting.
Small Dining Room Ideas and Designs
2
