Small Dining Room Ideas and Designs
Refine by:
Budget
Sort by:Popular Today
201 - 220 of 21,299 photos
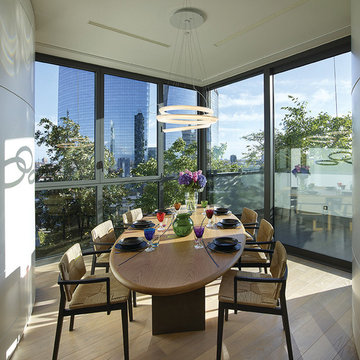
Beppe Raso
Inspiration for a small contemporary open plan dining room in Milan with light hardwood flooring.
Inspiration for a small contemporary open plan dining room in Milan with light hardwood flooring.
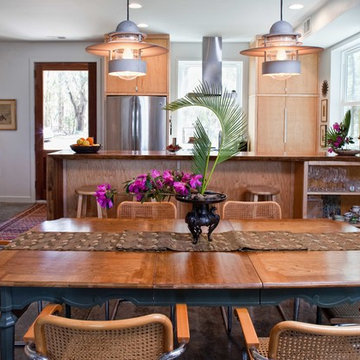
Custom maple cabinets by Sanders Woodworks.
photography by John McManus
Photo of a small contemporary kitchen/dining room in Charleston with white walls and concrete flooring.
Photo of a small contemporary kitchen/dining room in Charleston with white walls and concrete flooring.
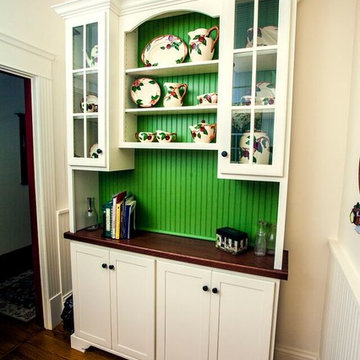
Design ideas for a small rural enclosed dining room in Orlando with white walls, dark hardwood flooring, no fireplace and brown floors.
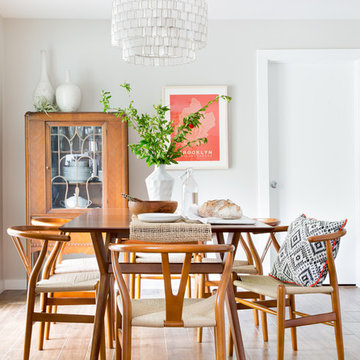
Molly Winters Photography
Photo of a small midcentury kitchen/dining room in Austin with grey walls and ceramic flooring.
Photo of a small midcentury kitchen/dining room in Austin with grey walls and ceramic flooring.
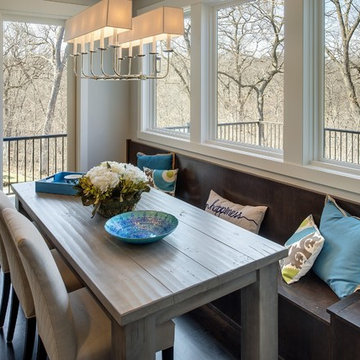
Spacecrafting Photography
This is an example of a small classic kitchen/dining room in Minneapolis with grey walls, dark hardwood flooring and no fireplace.
This is an example of a small classic kitchen/dining room in Minneapolis with grey walls, dark hardwood flooring and no fireplace.

This home combines function, efficiency and style. The homeowners had a limited budget, so maximizing function while minimizing square footage was critical. We used a fully insulated slab on grade foundation of a conventionally framed air-tight building envelope that gives the house a good baseline for energy efficiency. High efficiency lighting, appliance and HVAC system, including a heat exchanger for fresh air, round out the energy saving measures. Rainwater was collected and retained on site.
Working within an older traditional neighborhood has several advantages including close proximity to community amenities and a mature landscape. Our challenge was to create a design that sits well with the early 20th century homes in the area. The resulting solution has a fresh attitude that interprets and reflects the neighborhood’s character rather than mimicking it. Traditional forms and elements merged with a more modern approach.
Photography by Todd Crawford
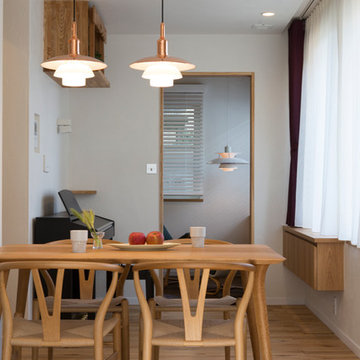
Inspiration for a small scandinavian dining room in Other with white walls and medium hardwood flooring.
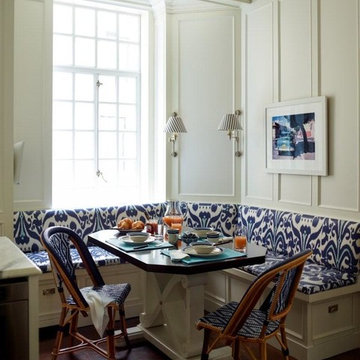
The upholstery of the banquette seating in this kitchen adds a splash of color to the white woodwork. The table is a custom design by our office in collaboration with the interior designer, Ashley Whitakker.
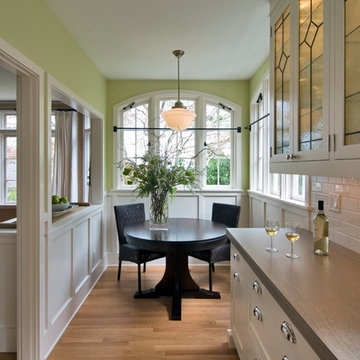
Remodel by Ostmo Construction.
Photos by Dale Lang of NW Architectural Photography.
This is an example of a small traditional kitchen/dining room in Portland with green walls, medium hardwood flooring and brown floors.
This is an example of a small traditional kitchen/dining room in Portland with green walls, medium hardwood flooring and brown floors.

What started as a kitchen and two-bathroom remodel evolved into a full home renovation plus conversion of the downstairs unfinished basement into a permitted first story addition, complete with family room, guest suite, mudroom, and a new front entrance. We married the midcentury modern architecture with vintage, eclectic details and thoughtful materials.
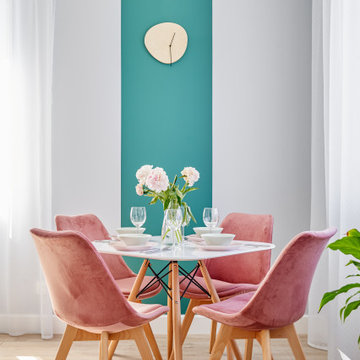
Design ideas for a small scandinavian dining room in Saint Petersburg with multi-coloured walls, light hardwood flooring, no fireplace and beige floors.
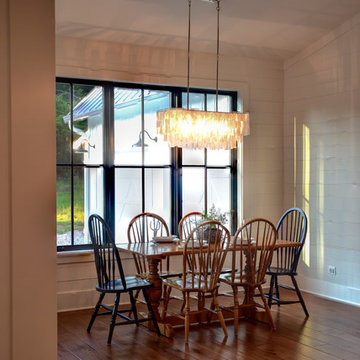
Photo of a small rural open plan dining room in Other with white walls, medium hardwood flooring and brown floors.
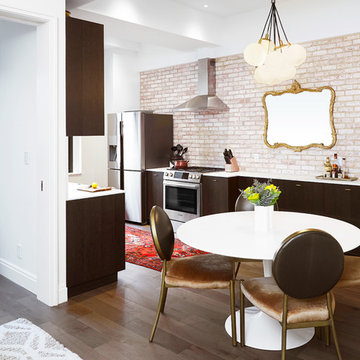
Alyssa Kirsten
Inspiration for a small contemporary open plan dining room in New York with white walls, dark hardwood flooring and no fireplace.
Inspiration for a small contemporary open plan dining room in New York with white walls, dark hardwood flooring and no fireplace.
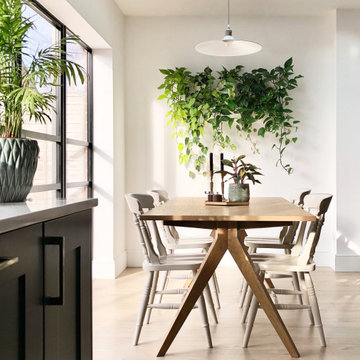
Biophilic design - bringing the outside in with a plant wall
Design ideas for a small modern dining room in Other.
Design ideas for a small modern dining room in Other.
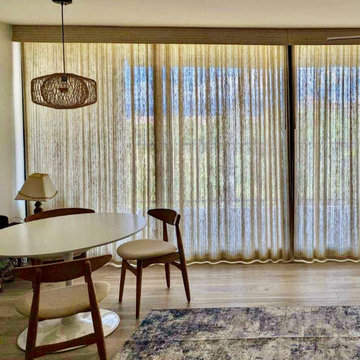
The clients are a young accomplished family from DC. This was a long time family vacation home for them that hoped for much renovation. New sliding glass pair of expansive Western doors and windows. New wide plank vinyl wood floors. Smooth wall ceiling skim coat. New; lighting, plumbing, hardware, counters, window coverings New tile balcony. New split system AC- water heater. New custom mid mod wood screen. All new furniture mixed with some sentimental accessories and kitchen items. New custom desk area and new closet.
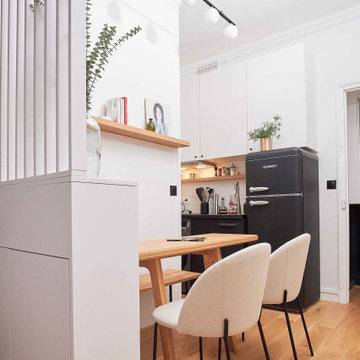
Ici l'espace repas fait aussi office de bureau! la table console se déplie en largeur et peut ainsi recevoir jusqu'à 6 convives mais également être utilisée comme bureau confortable pour l'étudiante qui occupe les lieux. La pièce de vie est séparée de l'espace nuit par un ensemble de menuiseries sur mesure avec côté nuit, un meuble chaussure positionné en support du claustra de séparation
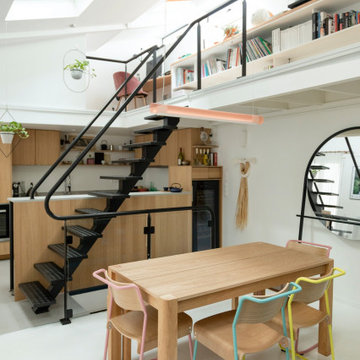
Design ideas for a small contemporary open plan dining room in Paris with white walls, painted wood flooring and white floors.
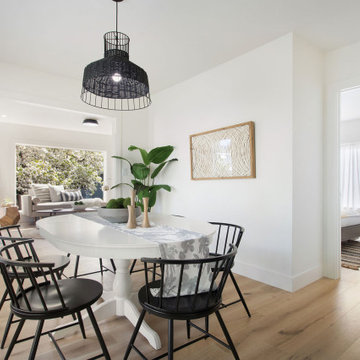
Design ideas for a small scandinavian enclosed dining room in San Francisco with white walls and light hardwood flooring.

L'espace salle à manger, avec la table en bois massif et le piètement en acier laqué anthracite. Chaises Ton Merano avec le tissu gris. Le mur entier est habillé d'un rangement fermé avec les parties ouvertes en medium laqué vert.
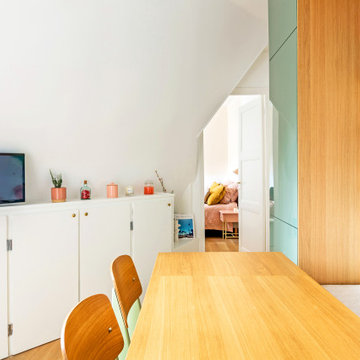
La cuisine en deux profondeurs amène visuellement vers la chambre au fond.
Les placards sous pente sont d'origine et ont été retravaillés, ils accueillent une télévision murale sur bras.
Small Dining Room Ideas and Designs
11