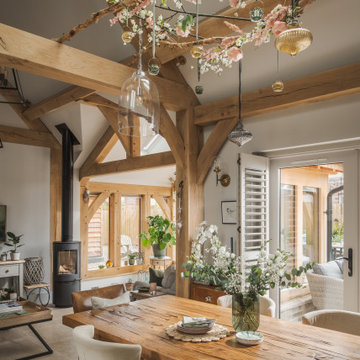Small Dining Room Ideas and Designs
Refine by:
Budget
Sort by:Popular Today
1 - 20 of 21,299 photos

Stylish study area with engineered wood flooring from Chaunceys Timber Flooring
Photo of a small rural kitchen/dining room in Sussex with light hardwood flooring and panelled walls.
Photo of a small rural kitchen/dining room in Sussex with light hardwood flooring and panelled walls.
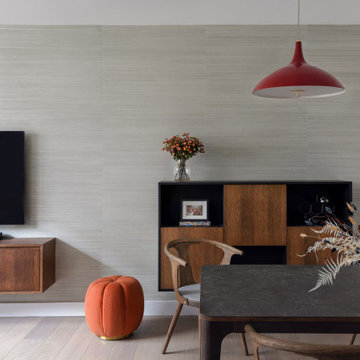
In order to bring this off plan apartment to life, we created and added some much needed bespoke joinery pieces throughout. Optimised for this families' needs, the joinery includes a specially designed floor to ceiling piece in the day room with its own desk, providing some much needed work-from-home space. The interior has received some carefully curated furniture and finely tuned fittings and fixtures to inject the character of this wonderful family and turn a white cube into their new home.
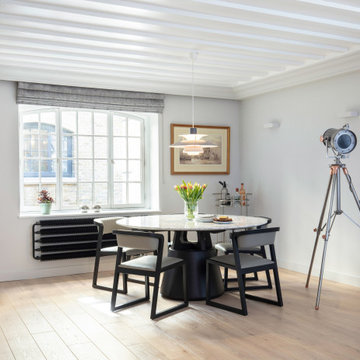
We installed Terma radiators in this space, in a matte black colour. The flooring throughout this apartment is engineered oak.
Small contemporary open plan dining room in London with white walls, wallpapered walls and feature lighting.
Small contemporary open plan dining room in London with white walls, wallpapered walls and feature lighting.

Small eclectic dining room in Cornwall with banquette seating, beige walls, medium hardwood flooring, a wood burning stove, a brick fireplace surround, brown floors and exposed beams.

This is an example of a small bohemian dining room in London with banquette seating, blue walls, light hardwood flooring, beige floors, wallpapered walls and a feature wall.

www.erikabiermanphotography.com
Inspiration for a small traditional dining room in Los Angeles with beige walls, no fireplace and dark hardwood flooring.
Inspiration for a small traditional dining room in Los Angeles with beige walls, no fireplace and dark hardwood flooring.
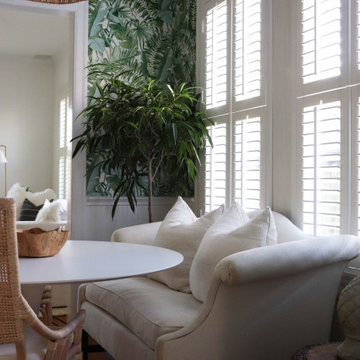
This relaxing space was filled with all new furnishings, décor, and lighting that allow comfortable dining. An antique upholstered settee adds a refined character to the space.

This cozy lake cottage skillfully incorporates a number of features that would normally be restricted to a larger home design. A glance of the exterior reveals a simple story and a half gable running the length of the home, enveloping the majority of the interior spaces. To the rear, a pair of gables with copper roofing flanks a covered dining area that connects to a screened porch. Inside, a linear foyer reveals a generous staircase with cascading landing. Further back, a centrally placed kitchen is connected to all of the other main level entertaining spaces through expansive cased openings. A private study serves as the perfect buffer between the homes master suite and living room. Despite its small footprint, the master suite manages to incorporate several closets, built-ins, and adjacent master bath complete with a soaker tub flanked by separate enclosures for shower and water closet. Upstairs, a generous double vanity bathroom is shared by a bunkroom, exercise space, and private bedroom. The bunkroom is configured to provide sleeping accommodations for up to 4 people. The rear facing exercise has great views of the rear yard through a set of windows that overlook the copper roof of the screened porch below.
Builder: DeVries & Onderlinde Builders
Interior Designer: Vision Interiors by Visbeen
Photographer: Ashley Avila Photography

Small beach style open plan dining room in Other with white walls, medium hardwood flooring and no fireplace.
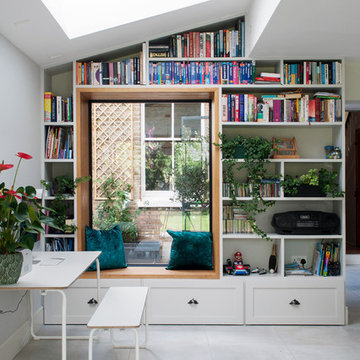
Small traditional dining room in London with white walls, no fireplace and grey floors.
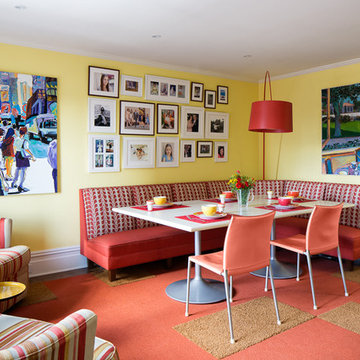
This is an example of a small midcentury dining room in Denver with yellow walls and red floors.

The Eagle Harbor Cabin is located on a wooded waterfront property on Lake Superior, at the northerly edge of Michigan’s Upper Peninsula, about 300 miles northeast of Minneapolis.
The wooded 3-acre site features the rocky shoreline of Lake Superior, a lake that sometimes behaves like the ocean. The 2,000 SF cabin cantilevers out toward the water, with a 40-ft. long glass wall facing the spectacular beauty of the lake. The cabin is composed of two simple volumes: a large open living/dining/kitchen space with an open timber ceiling structure and a 2-story “bedroom tower,” with the kids’ bedroom on the ground floor and the parents’ bedroom stacked above.
The interior spaces are wood paneled, with exposed framing in the ceiling. The cabinets use PLYBOO, a FSC-certified bamboo product, with mahogany end panels. The use of mahogany is repeated in the custom mahogany/steel curvilinear dining table and in the custom mahogany coffee table. The cabin has a simple, elemental quality that is enhanced by custom touches such as the curvilinear maple entry screen and the custom furniture pieces. The cabin utilizes native Michigan hardwoods such as maple and birch. The exterior of the cabin is clad in corrugated metal siding, offset by the tall fireplace mass of Montana ledgestone at the east end.
The house has a number of sustainable or “green” building features, including 2x8 construction (40% greater insulation value); generous glass areas to provide natural lighting and ventilation; large overhangs for sun and snow protection; and metal siding for maximum durability. Sustainable interior finish materials include bamboo/plywood cabinets, linoleum floors, locally-grown maple flooring and birch paneling, and low-VOC paints.

One functional challenge was that the home did not have a pantry. MCM closets were historically smaller than the walk-in closets and pantries of today. So, we printed out the home’s floorplan and began sketching ideas. The breakfast area was quite large, and it backed up to the primary bath on one side and it also adjoined the main hallway. We decided to reconfigure the large breakfast area by making part of it into a new walk-in pantry. This gave us the extra space we needed to create a new main hallway, enough space for a spacious walk-in pantry, and finally, we had enough space remaining in the breakfast area to add a cozy built-in walnut dining bench. Above the new dining bench, we designed and incorporated a geometric walnut accent wall to add warmth and texture.

This is an example of a small contemporary dining room in Chicago with banquette seating, white walls, dark hardwood flooring and brown floors.

Small rural dining room in Denver with banquette seating, beige walls, medium hardwood flooring, brown floors and exposed beams.

The Big Bang dining table is based on our classic Vega table, but with a surprising new twist. Big Bang is extendable to accommodate more guests, with center storage for two fold-out butterfly table leaves, tucked out of sight.
Collapsed, Big Bang measures 50”x50” to accommodate daily life in our client’s small dining nook, but expands to either 72” or 94” when needed. Big Bang was originally commissioned in white oak, but is available in all of our solid wood materials.
Several coats of hand-applied clear finish accentuate Big Bangs natural wood surface & add a layer of extra protection.
The Big Bang is a physical theory that describes how the universe… and this table, expanded.
Material: White Oak
Collapsed Dimensions: 50”L x 50”W x 30”H
Extendable Dimensions: (1) 72" or (2) 94"
Tabletop thickness: 1.5”
Finish: Natural clear coat
Build & Interior design by SD Design Studio, Furnishings by Casa Fox Studio, captured by Nader Essa Photography.
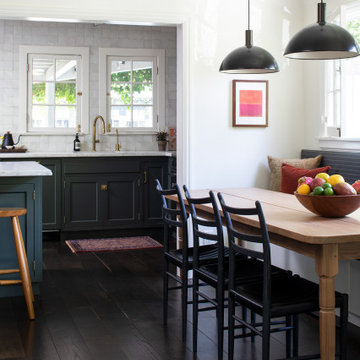
A custom built-in banquette in the dining room off the kitchen. We had a custom farm table made to fit the long length of the space.
Inspiration for a small bohemian dining room in San Francisco with banquette seating, white walls, dark hardwood flooring and brown floors.
Inspiration for a small bohemian dining room in San Francisco with banquette seating, white walls, dark hardwood flooring and brown floors.

This is an example of a small classic dining room in Dallas with banquette seating, white walls, medium hardwood flooring, brown floors and a vaulted ceiling.
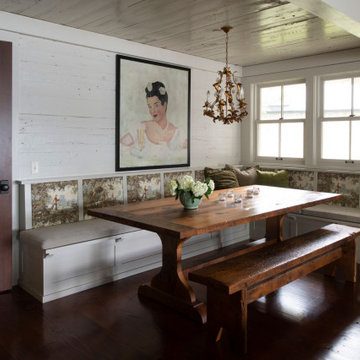
Contractor: Craig Williams
Photography: Scott Amundson
Photo of a small coastal dining room in Minneapolis with banquette seating, white walls and dark hardwood flooring.
Photo of a small coastal dining room in Minneapolis with banquette seating, white walls and dark hardwood flooring.
Small Dining Room Ideas and Designs
1
