Small Entrance Ideas and Designs
Refine by:
Budget
Sort by:Popular Today
21 - 40 of 15,781 photos
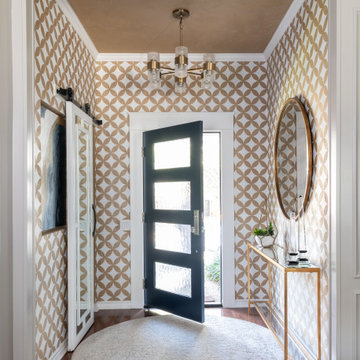
Inspiration for a small front door in Dallas with yellow walls, medium hardwood flooring, a single front door, a blue front door and brown floors.

Designer: Honeycomb Home Design
Photographer: Marcel Alain
This new home features open beam ceilings and a ranch style feel with contemporary elements.
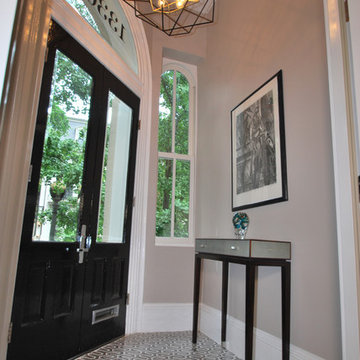
Historic townhouse small enclosed foyer made modern with new marble geometric tile floor, open caged pendant and shagreen console table.
Small classic foyer in DC Metro with beige walls, marble flooring, a double front door, a black front door and brown floors.
Small classic foyer in DC Metro with beige walls, marble flooring, a double front door, a black front door and brown floors.

This is an example of a small contemporary boot room in Saint Petersburg with grey walls, a single front door, a white front door and beige floors.

Joshua Caldwell
Photo of a small farmhouse boot room in Phoenix with grey walls, ceramic flooring and brown floors.
Photo of a small farmhouse boot room in Phoenix with grey walls, ceramic flooring and brown floors.
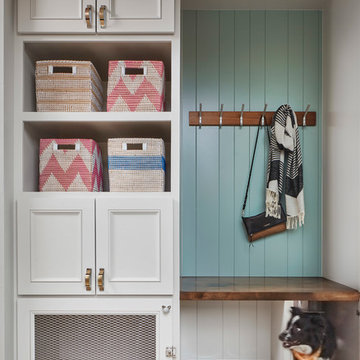
This is an example of a small traditional entrance in Denver with multi-coloured walls and beige floors.
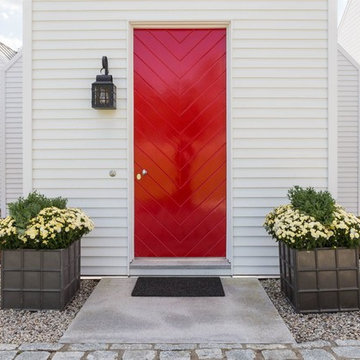
Stoney Brook Landscaping
Location: Kittery Point, Kittery, ME, USA
Chimney restoration and new chimney instillations. Pool patio, staircases, walkways and entries. This house was built in 1662 and the original fire place and chimney were restored.
Photographed by: John Bedford Photography

This mudroom opens directly to the custom front door, encased in an opening with custom molding hand built. The mudroom features six enclosed lockers for storage and has additional open storage on both the top and bottom. This room was completed using an area rug to add texture.
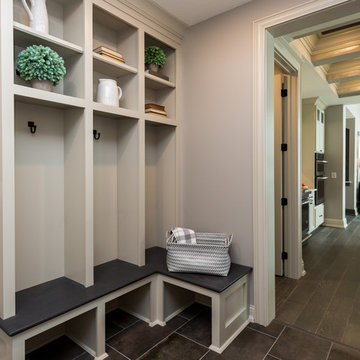
Photo of a small traditional boot room in Other with grey walls, porcelain flooring and brown floors.
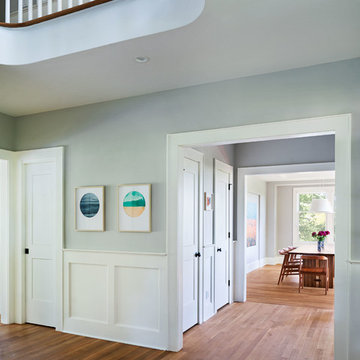
Amandakirkpatrick Photo
Inspiration for a small traditional front door in New York with grey walls, light hardwood flooring, a single front door, a black front door and beige floors.
Inspiration for a small traditional front door in New York with grey walls, light hardwood flooring, a single front door, a black front door and beige floors.
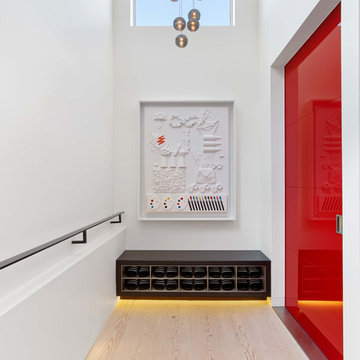
Photography by Eric Laignel
Design ideas for a small contemporary foyer in San Francisco with white walls, light hardwood flooring, a single front door, a red front door and beige floors.
Design ideas for a small contemporary foyer in San Francisco with white walls, light hardwood flooring, a single front door, a red front door and beige floors.
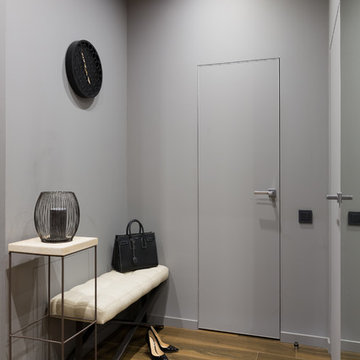
Иван Сорокин
Photo of a small contemporary vestibule in Saint Petersburg with grey walls, porcelain flooring and brown floors.
Photo of a small contemporary vestibule in Saint Petersburg with grey walls, porcelain flooring and brown floors.
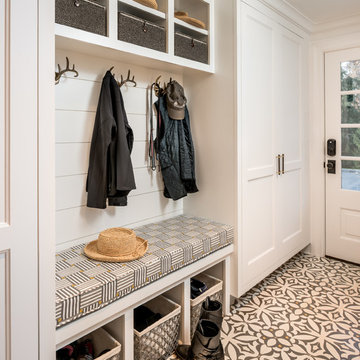
Photos by: Angle Eye Photography
Interior Decor by: Francesca Rudin
Design ideas for a small coastal boot room in New York with white walls, ceramic flooring, a single front door, a white front door and multi-coloured floors.
Design ideas for a small coastal boot room in New York with white walls, ceramic flooring, a single front door, a white front door and multi-coloured floors.

This recently installed boot room in Oval Room Blue by Culshaw, graces this compact entrance hall to a charming country farmhouse. A storage solution like this provides plenty of space for all the outdoor apparel an active family needs. The bootroom, which is in 2 L-shaped halves, comprises of 11 polished chrome hooks for hanging, 2 settles - one of which has a hinged lid for boots etc, 1 set of full height pigeon holes for shoes and boots and a smaller set for handbags. Further storage includes a cupboard with 2 shelves, 6 solid oak drawers and shelving for wicker baskets as well as more shoe storage beneath the second settle. The modules used to create this configuration are: Settle 03, Settle 04, 2x Settle back into corner, Partner Cab DBL 01, Pigeon 02 and 2x INT SIT ON CORNER CAB 03.
Photo: Ian Hampson (iCADworx.co.uk)
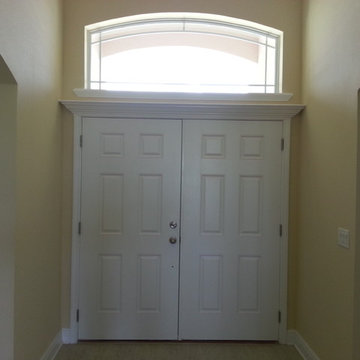
Photo of a small classic front door in Tampa with beige walls, a double front door, a white front door and beige floors.
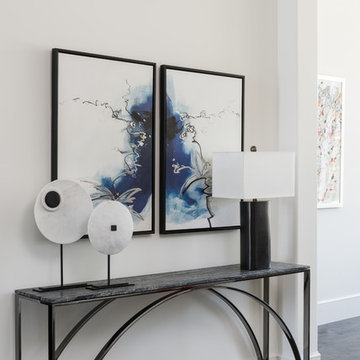
A simple, classic entry to greet each and every guest entering this home with a taste of the beautiful design to come!
Small contemporary foyer in Dallas with beige walls, dark hardwood flooring and brown floors.
Small contemporary foyer in Dallas with beige walls, dark hardwood flooring and brown floors.
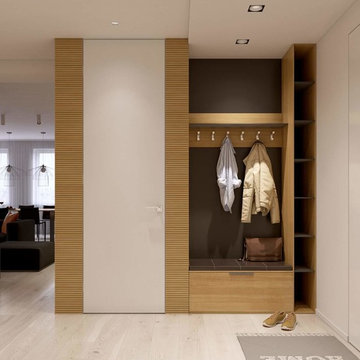
Small scandi foyer in Other with white walls, a single front door, a white front door and feature lighting.
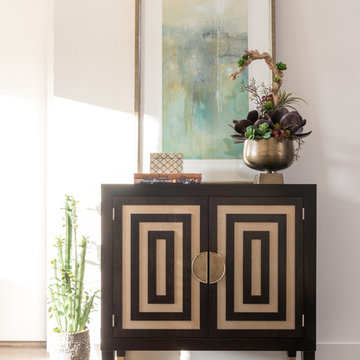
Michael Hunter
Photo of a small contemporary hallway in Dallas with white walls, medium hardwood flooring, a single front door and a white front door.
Photo of a small contemporary hallway in Dallas with white walls, medium hardwood flooring, a single front door and a white front door.
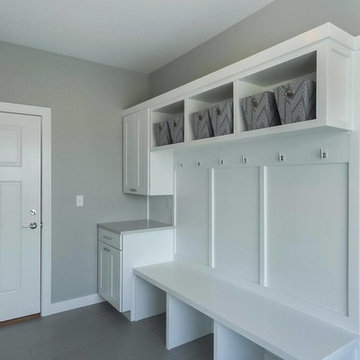
Small traditional boot room in Cedar Rapids with grey walls, porcelain flooring, a single front door, a white front door and grey floors.
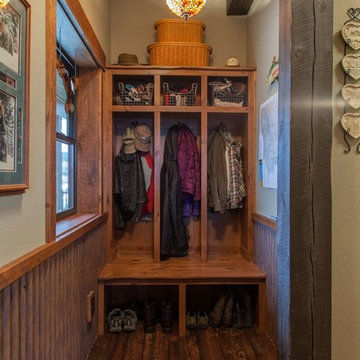
This is an example of a small rustic boot room in Other with beige walls and dark hardwood flooring.
Small Entrance Ideas and Designs
2