Staircase with Open Risers Ideas and Designs
Refine by:
Budget
Sort by:Popular Today
1 - 20 of 19,804 photos
Item 1 of 2
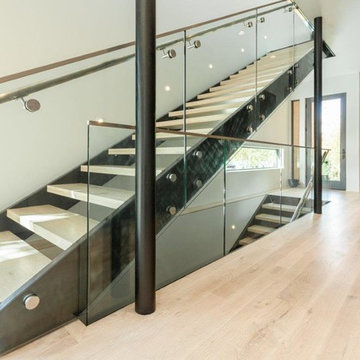
Design ideas for a large modern wood floating metal railing staircase in Other with open risers.
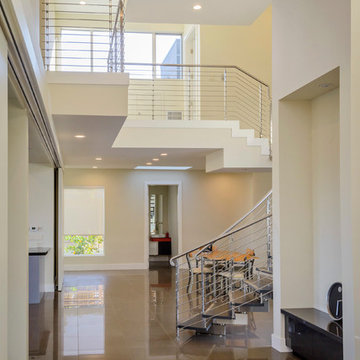
The client wanted an open staircase for this space, and it had to curve. The custom-designed solution from CAST's Tekna Jazz collection uses series 304 stainless steel modular sections that can be set to any direction, solid wood steps with a stainless steel edge guard to protect against wear and tear, a stainless steel balustrade,and fingerprint-resistant railing. Read more about this project here: http://europeancabinets.com/custom-staircase-for-modern-home/
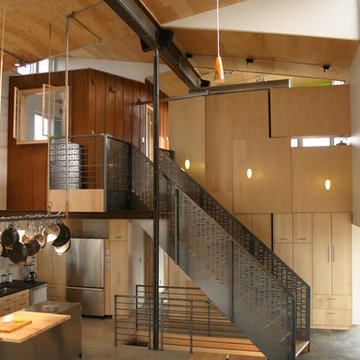
with Alchemy Architects
Design ideas for a contemporary wood straight staircase in Minneapolis with open risers.
Design ideas for a contemporary wood straight staircase in Minneapolis with open risers.
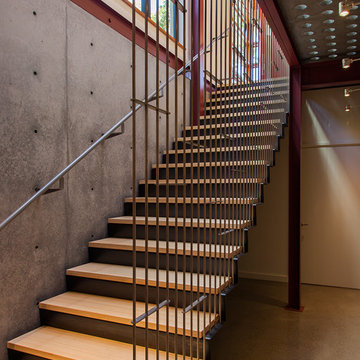
Photograph © Richard Barnes
Photo of a contemporary straight staircase in San Francisco with open risers.
Photo of a contemporary straight staircase in San Francisco with open risers.

Design: INC Architecture & Design
Photography: Annie Schlecter
This is an example of a medium sized contemporary glass floating wood railing staircase in New York with open risers.
This is an example of a medium sized contemporary glass floating wood railing staircase in New York with open risers.
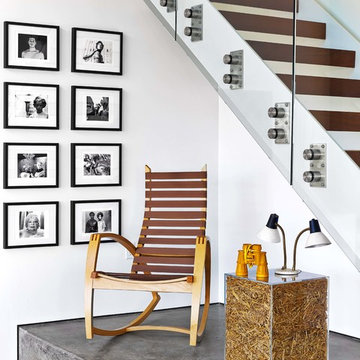
Eric Laignel
Inspiration for a contemporary wood straight staircase in New York with open risers.
Inspiration for a contemporary wood straight staircase in New York with open risers.
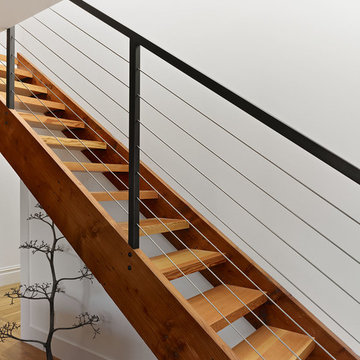
Modern staircase, designed by Mark Reilly Architecture
Inspiration for a medium sized modern wood straight wire cable railing staircase in San Francisco with open risers.
Inspiration for a medium sized modern wood straight wire cable railing staircase in San Francisco with open risers.

Main stairwell at Weston Modern project. Architect: Stern McCafferty.
Design ideas for a large modern wood u-shaped staircase in Boston with open risers and feature lighting.
Design ideas for a large modern wood u-shaped staircase in Boston with open risers and feature lighting.

library and reading area build into and under stairway.
Photo of a country wood u-shaped staircase in San Francisco with open risers.
Photo of a country wood u-shaped staircase in San Francisco with open risers.
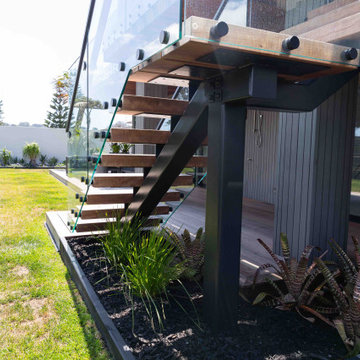
Our Ida Way project was an external staircase outside of Auckland that we supplied the steel for while the builder supplied the timber as well as fitted and installed the treads. One of the most important aspects to build these floating stairs was that there needed to be good communication between us at Stairworks and the builders in order to ensure we delivered a high end result while working together. In order to achieve this, everything had to be based on the shop drawings, which is just one example as to why it is so important to have accurate shop drawings with an experienced designer such as ours.
The owner wanted a floating staircase for his deck to keep his property nice and open and preserve the view. The challenge with this style as an outdoor feature, is you also have to account for water. You not only have to think about water flow and have holes to allow water to flow in and out of, but you also have to consider the impact of water on the steel over time. To account for this, we galvenised the staircase and put a three pot epoxy on top of that to ensure the longevity of the paint system.
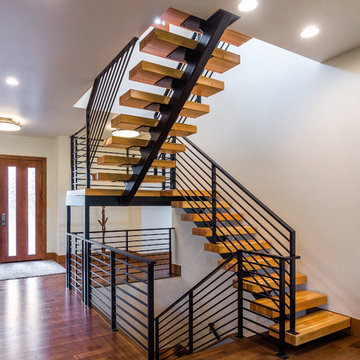
Matthew Gallant
Contemporary wood u-shaped staircase in Seattle with open risers and feature lighting.
Contemporary wood u-shaped staircase in Seattle with open risers and feature lighting.
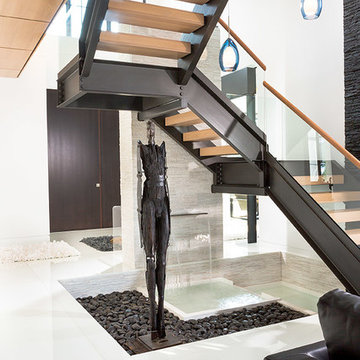
Floating steel staircase with open risers and rift oak treads. Fountain fills with a sheet of water along a dark river rock garden. Steel is powder-coated in a gun-metal finish.
Michael A. Foley Photography
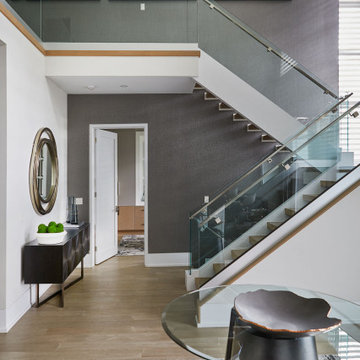
Contemporary staircase with glass railing and open risers.
This is an example of a contemporary wood u-shaped glass railing staircase in Toronto with open risers and wallpapered walls.
This is an example of a contemporary wood u-shaped glass railing staircase in Toronto with open risers and wallpapered walls.
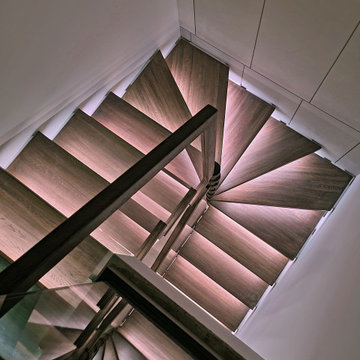
Консольная Лестница со ступенями из дуба и ограждениями из закаленного стекла с современной интерактивной подсветкой управляемой с телефона.
Design ideas for a medium sized contemporary wood u-shaped glass railing staircase in Other with open risers.
Design ideas for a medium sized contemporary wood u-shaped glass railing staircase in Other with open risers.
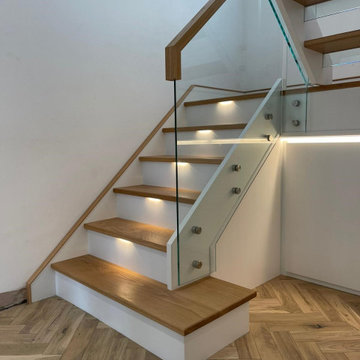
New Oak and White closed string staircase. The first section has white closed risers with tread lighting to create that floating effect but enabling our client to have storage behind it. The top section is open riser with glass sub-risers to allow the natural light to flood through to the hall way from the large window on the half landing.
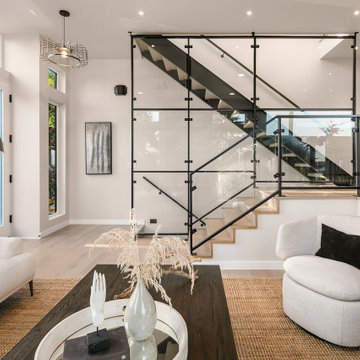
This is an example of a modern wood straight glass railing staircase in Seattle with open risers.
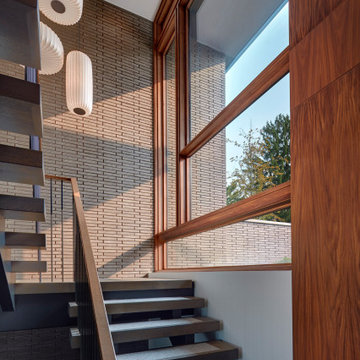
Jim Haefner Photography
Design ideas for a contemporary mixed railing staircase in Detroit with open risers.
Design ideas for a contemporary mixed railing staircase in Detroit with open risers.
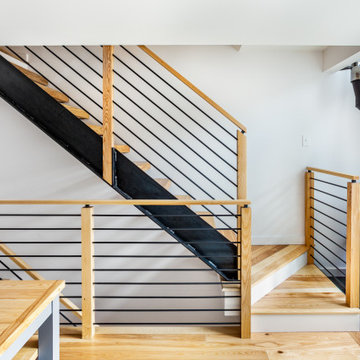
Open stair with steel stringer & floating wood treads.
Design ideas for a rustic wood floating mixed railing staircase in Burlington with open risers.
Design ideas for a rustic wood floating mixed railing staircase in Burlington with open risers.

Design ideas for a medium sized modern wood floating metal railing staircase in Los Angeles with open risers.

Photo of a large modern glass l-shaped metal railing staircase in Toronto with open risers and wallpapered walls.
Staircase with Open Risers Ideas and Designs
1