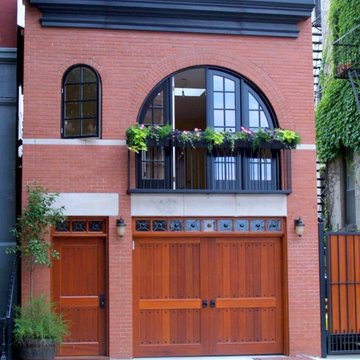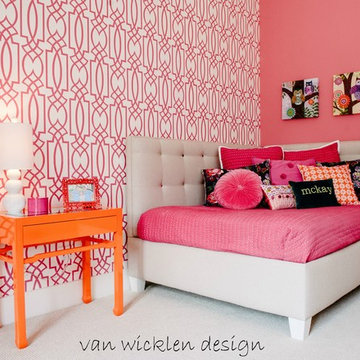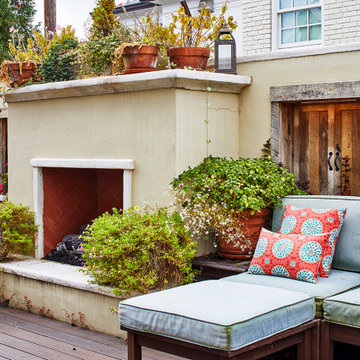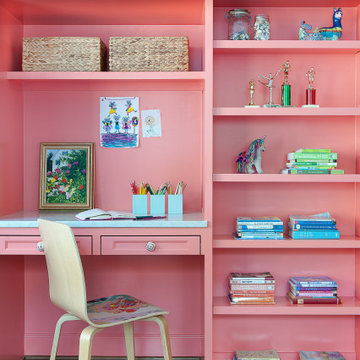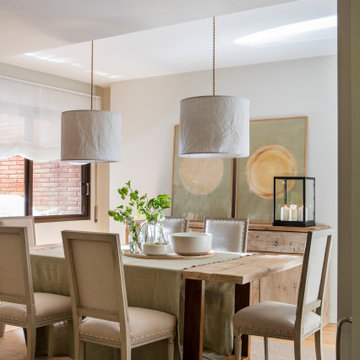Traditional Pink Home Design Photos
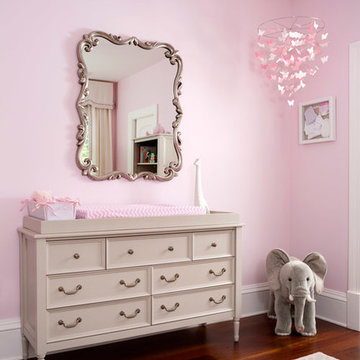
Design ideas for a medium sized classic nursery for girls in DC Metro with pink walls and dark hardwood flooring.
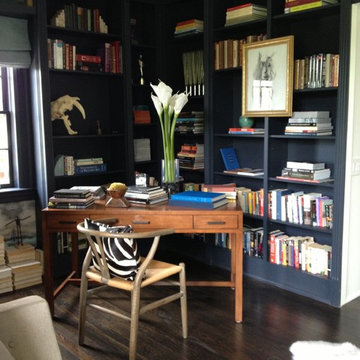
Library
Inspiration for a classic home office in Nashville with a reading nook, dark hardwood flooring, a freestanding desk, brown floors and white walls.
Inspiration for a classic home office in Nashville with a reading nook, dark hardwood flooring, a freestanding desk, brown floors and white walls.
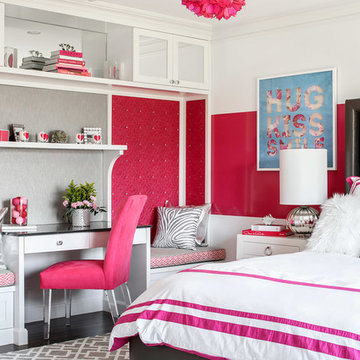
Christian Garibaldi
Medium sized traditional teen’s room for girls in New York with pink walls, dark hardwood flooring, brown floors and feature lighting.
Medium sized traditional teen’s room for girls in New York with pink walls, dark hardwood flooring, brown floors and feature lighting.

Russell Hart - Orlando Interior Photography
Large classic teen’s room for girls in Orlando with pink walls and carpet.
Large classic teen’s room for girls in Orlando with pink walls and carpet.
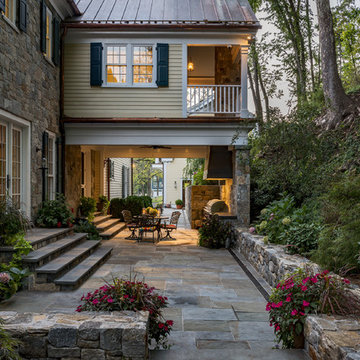
Rob Karosis
Design ideas for a traditional patio steps in New York with natural stone paving and a roof extension.
Design ideas for a traditional patio steps in New York with natural stone paving and a roof extension.
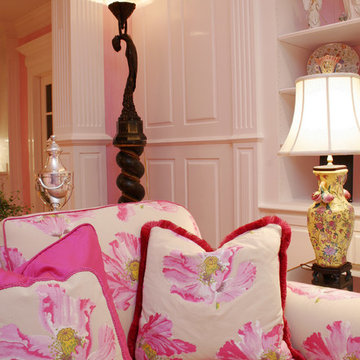
Large classic formal open plan living room in New York with white walls, carpet, a standard fireplace and no tv.
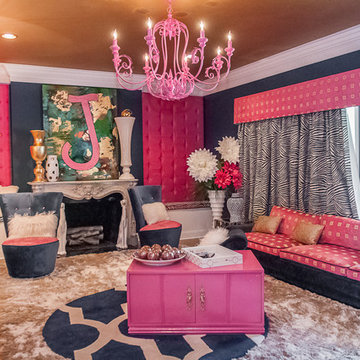
CMI Construction completed this large scale remodel of a mid-century home. Kitchen, bedrooms, baths, dining room and great room received updated fixtures, paint, flooring and lighting.
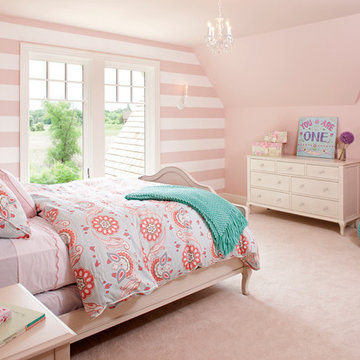
Interior Design: Vivid Interior
Builder: Hendel Homes
Photography: LandMark Photography
Inspiration for a medium sized traditional kids' bedroom for girls in Minneapolis with carpet and multi-coloured walls.
Inspiration for a medium sized traditional kids' bedroom for girls in Minneapolis with carpet and multi-coloured walls.
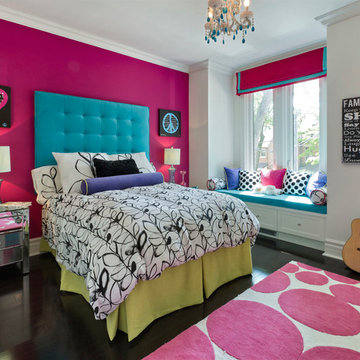
A cozy window seat provides a quiet place for this teenage girl to snuggle with her best friend Harley (the family dog!) Photography by: Philip Castleton Photography Inc
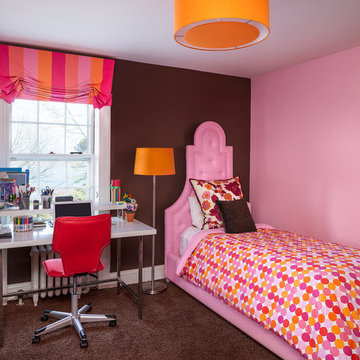
© Irvin Serrano Photography, Banks Design / James Light Designer
Traditional teen’s room for girls in Portland Maine with carpet, brown floors and multi-coloured walls.
Traditional teen’s room for girls in Portland Maine with carpet, brown floors and multi-coloured walls.
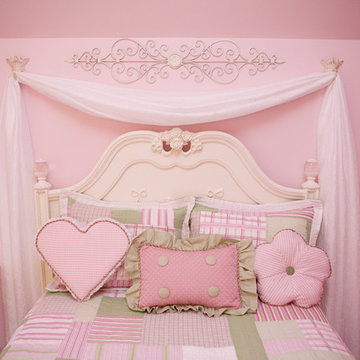
Mini canopy created with chiffon draped over iron princess crowns with salvaged ironwork. Custon made pillows in unique shapes. Antique metal crowns, bows, chiffon draping behind bed, crystals, desk, dressing table, green checked, pink, white furniture, hand painted coat hooks
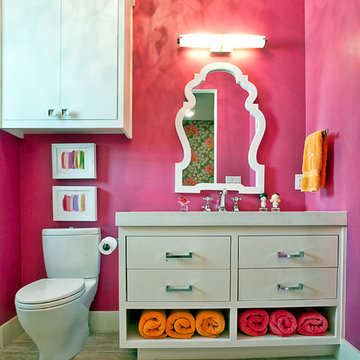
Conceived as a remodel and addition, the final design iteration for this home is uniquely multifaceted. Structural considerations required a more extensive tear down, however the clients wanted the entire remodel design kept intact, essentially recreating much of the existing home. The overall floor plan design centers on maximizing the views, while extensive glazing is carefully placed to frame and enhance them. The residence opens up to the outdoor living and views from multiple spaces and visually connects interior spaces in the inner court. The client, who also specializes in residential interiors, had a vision of ‘transitional’ style for the home, marrying clean and contemporary elements with touches of antique charm. Energy efficient materials along with reclaimed architectural wood details were seamlessly integrated, adding sustainable design elements to this transitional design. The architect and client collaboration strived to achieve modern, clean spaces playfully interjecting rustic elements throughout the home.
Greenbelt Homes
Glynis Wood Interiors
Photography by Bryant Hill

Classic bathroom in Phoenix with shaker cabinets, medium wood cabinets, a freestanding bath, grey walls, a submerged sink, beige floors, white worktops, double sinks and a built in vanity unit.

Inspiration for a medium sized traditional study in Jacksonville with light hardwood flooring, a freestanding desk, brown floors and grey walls.
Traditional Pink Home Design Photos
2





















